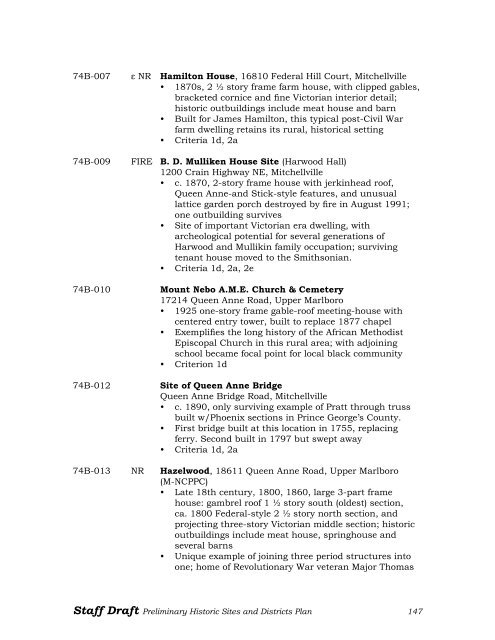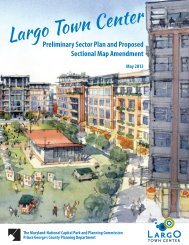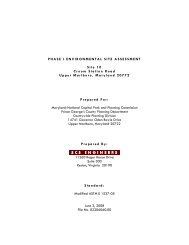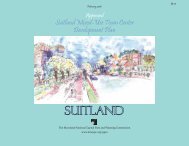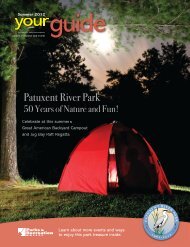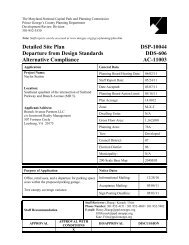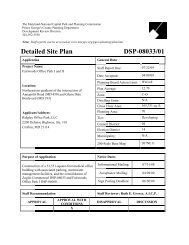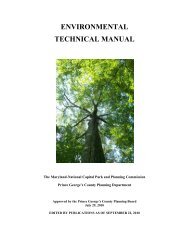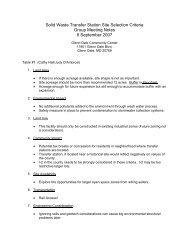PART II: Chapter 16 Historic Sites and Proposed Historic Sites
PART II: Chapter 16 Historic Sites and Proposed Historic Sites
PART II: Chapter 16 Historic Sites and Proposed Historic Sites
Create successful ePaper yourself
Turn your PDF publications into a flip-book with our unique Google optimized e-Paper software.
74B-007 ε NR Hamilton House, <strong>16</strong>810 Federal Hill Court, Mitchellville• 1870s, 2 ½ story frame farm house, with clipped gables,bracketed cornice <strong>and</strong> fine Victorian interior detail;historic outbuildings include meat house <strong>and</strong> barn• Built for James Hamilton, this typical post-Civil Warfarm dwelling retains its rural, historical setting• Criteria 1d, 2a74B-009 FIRE B. D. Mulliken House Site (Harwood Hall)1200 Crain Highway NE, Mitchellville• c. 1870, 2-story frame house with jerkinhead roof,Queen Anne-<strong>and</strong> Stick-style features, <strong>and</strong> unusuallattice garden porch destroyed by fire in August 1991;one outbuilding survives• Site of important Victorian era dwelling, witharcheological potential for several generations ofHarwood <strong>and</strong> Mullikin family occupation; survivingtenant house moved to the Smithsonian.• Criteria 1d, 2a, 2e74B-010 Mount Nebo A.M.E. Church & Cemetery17214 Queen Anne Road, Upper Marlboro• 1925 one-story frame gable-roof meeting-house withcentered entry tower, built to replace 1877 chapel• Exemplifies the long history of the African MethodistEpiscopal Church in this rural area; with adjoiningschool became focal point for local black community• Criterion 1d74B-012 Site of Queen Anne BridgeQueen Anne Bridge Road, Mitchellville• c. 1890, only surviving example of Pratt through trussbuilt w/Phoenix sections in Prince George’s County.• First bridge built at this location in 1755, replacingferry. Second built in 1797 but swept away• Criteria 1d, 2a74B-013 NR Hazelwood, 18611 Queen Anne Road, Upper Marlboro(M-NCPPC)• Late 18th century, 1800, 1860, large 3-part framehouse: gambrel roof 1 ½ story south (oldest) section,ca. 1800 Federal-style 2 ½ story north section, <strong>and</strong>projecting three-story Victorian middle section; historicoutbuildings include meat house, springhouse <strong>and</strong>several barns• Unique example of joining three period structures intoone; home of Revolutionary War veteran Major ThomasStaff Draft Preliminary <strong>Historic</strong> <strong>Sites</strong> <strong>and</strong> Districts Plan 147


