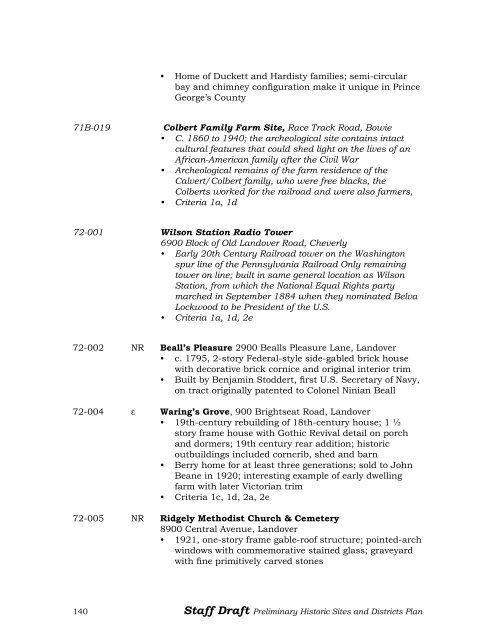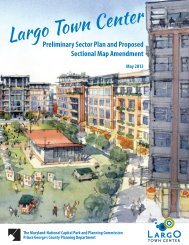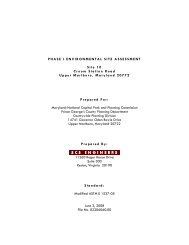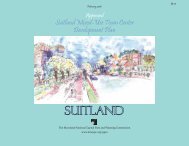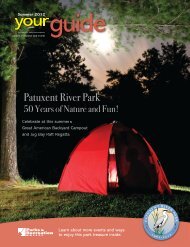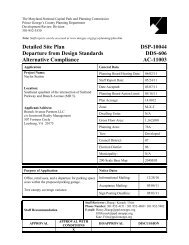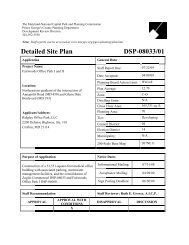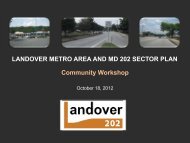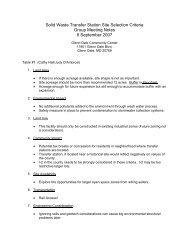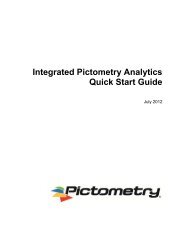PART II: Chapter 16 Historic Sites and Proposed Historic Sites
PART II: Chapter 16 Historic Sites and Proposed Historic Sites
PART II: Chapter 16 Historic Sites and Proposed Historic Sites
Create successful ePaper yourself
Turn your PDF publications into a flip-book with our unique Google optimized e-Paper software.
• Home of Duckett <strong>and</strong> Hardisty families; semi-circularbay <strong>and</strong> chimney configuration make it unique in PrinceGeorge’s County71B-019 Colbert Family Farm Site, Race Track Road, Bowie• C. 1860 to 1940; the archeological site contains intactcultural features that could shed light on the lives of anAfrican-American family after the Civil War• Archeological remains of the farm residence of theCalvert/Colbert family, who were free blacks, theColberts worked for the railroad <strong>and</strong> were also farmers,• Criteria 1a, 1d72-001 Wilson Station Radio Tower6900 Block of Old L<strong>and</strong>over Road, Cheverly• Early 20th Century Railroad tower on the Washingtonspur line of the Pennsylvania Railroad Only remainingtower on line; built in same general location as WilsonStation, from which the National Equal Rights partymarched in September 1884 when they nominated BelvaLockwood to be President of the U.S.• Criteria 1a, 1d, 2e72-002 NR Beall’s Pleasure 2900 Bealls Pleasure Lane, L<strong>and</strong>over• c. 1795, 2-story Federal-style side-gabled brick housewith decorative brick cornice <strong>and</strong> original interior trim• Built by Benjamin Stoddert, first U.S. Secretary of Navy,on tract originally patented to Colonel Ninian Beall72-004 ε Waring’s Grove, 900 Brightseat Road, L<strong>and</strong>over• 19th-century rebuilding of 18th-century house; 1 ½story frame house with Gothic Revival detail on porch<strong>and</strong> dormers; 19th century rear addition; historicoutbuildings included corncrib, shed <strong>and</strong> barn• Berry home for at least three generations; sold to JohnBeane in 1920; interesting example of early dwellingfarm with later Victorian trim• Criteria 1c, 1d, 2a, 2e72-005 NR Ridgely Methodist Church & Cemetery8900 Central Avenue, L<strong>and</strong>over• 1921, one-story frame gable-roof structure; pointed-archwindows with commemorative stained glass; graveyardwith fine primitively carved stones140 Staff Draft Preliminary <strong>Historic</strong> <strong>Sites</strong> <strong>and</strong> Districts Plan


