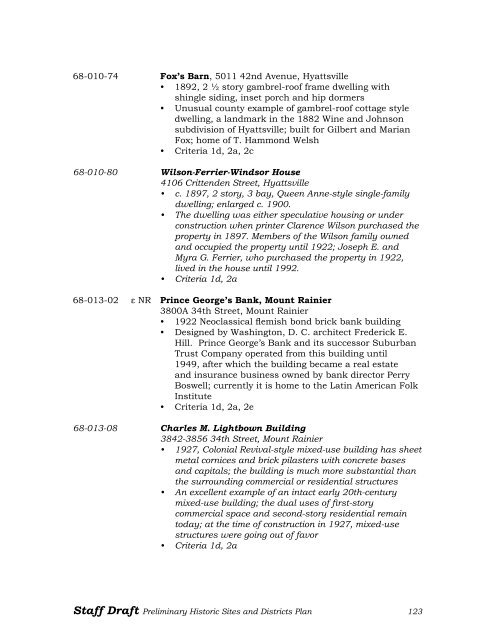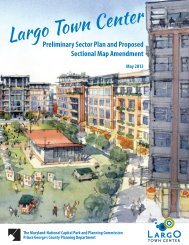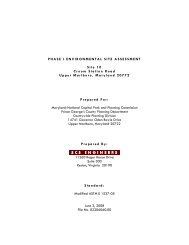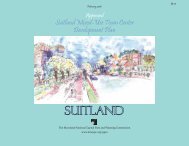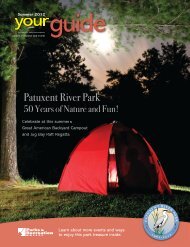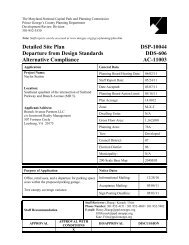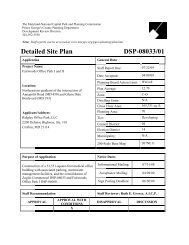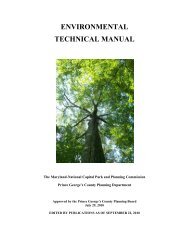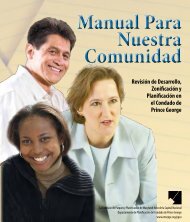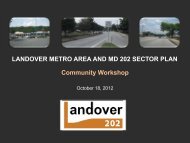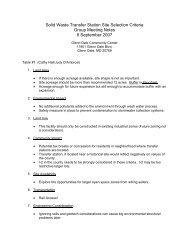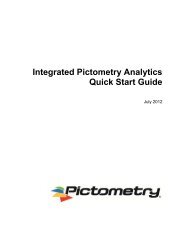PART II: Chapter 16 Historic Sites and Proposed Historic Sites
PART II: Chapter 16 Historic Sites and Proposed Historic Sites
PART II: Chapter 16 Historic Sites and Proposed Historic Sites
Create successful ePaper yourself
Turn your PDF publications into a flip-book with our unique Google optimized e-Paper software.
68-010-74 Fox’s Barn, 5011 42nd Avenue, Hyattsville• 1892, 2 ½ story gambrel-roof frame dwelling withshingle siding, inset porch <strong>and</strong> hip dormers• Unusual county example of gambrel-roof cottage styledwelling, a l<strong>and</strong>mark in the 1882 Wine <strong>and</strong> Johnsonsubdivision of Hyattsville; built for Gilbert <strong>and</strong> MarianFox; home of T. Hammond Welsh• Criteria 1d, 2a, 2c68-010-80 Wilson-Ferrier-Windsor House4106 Crittenden Street, Hyattsville• c. 1897, 2 story, 3 bay, Queen Anne-style single-familydwelling; enlarged c. 1900.• The dwelling was either speculative housing or underconstruction when printer Clarence Wilson purchased theproperty in 1897. Members of the Wilson family owned<strong>and</strong> occupied the property until 1922; Joseph E. <strong>and</strong>Myra G. Ferrier, who purchased the property in 1922,lived in the house until 1992.• Criteria 1d, 2a68-013-02 ε NR Prince George’s Bank, Mount Rainier3800A 34th Street, Mount Rainier• 1922 Neoclassical flemish bond brick bank building• Designed by Washington, D. C. architect Frederick E.Hill. Prince George’s Bank <strong>and</strong> its successor SuburbanTrust Company operated from this building until1949, after which the building became a real estate<strong>and</strong> insurance business owned by bank director PerryBoswell; currently it is home to the Latin American FolkInstitute• Criteria 1d, 2a, 2e68-013-08 Charles M. Lightbown Building3842-3856 34th Street, Mount Rainier• 1927, Colonial Revival-style mixed-use building has sheetmetal cornices <strong>and</strong> brick pilasters with concrete bases<strong>and</strong> capitals; the building is much more substantial thanthe surrounding commercial or residential structures• An excellent example of an intact early 20th-centurymixed-use building; the dual uses of first-storycommercial space <strong>and</strong> second-story residential remaintoday; at the time of construction in 1927, mixed-usestructures were going out of favor• Criteria 1d, 2aStaff Draft Preliminary <strong>Historic</strong> <strong>Sites</strong> <strong>and</strong> Districts Plan 123


