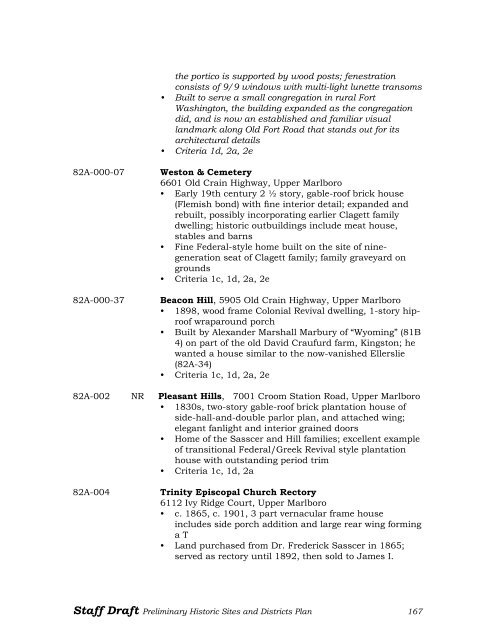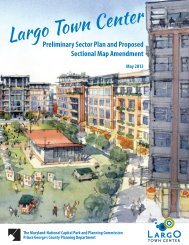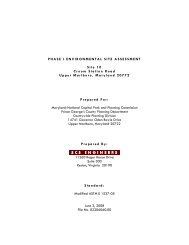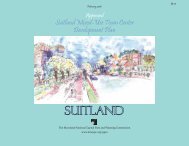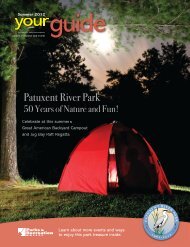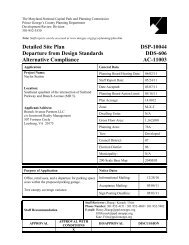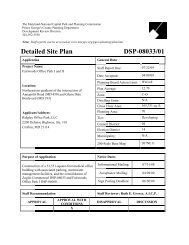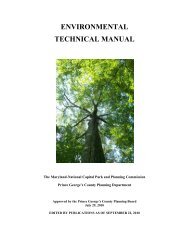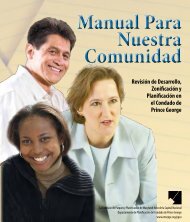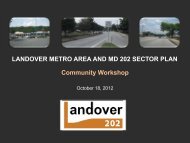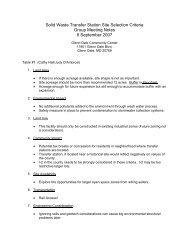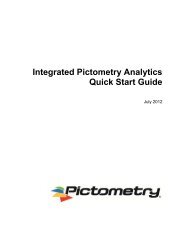PART II: Chapter 16 Historic Sites and Proposed Historic Sites
PART II: Chapter 16 Historic Sites and Proposed Historic Sites
PART II: Chapter 16 Historic Sites and Proposed Historic Sites
You also want an ePaper? Increase the reach of your titles
YUMPU automatically turns print PDFs into web optimized ePapers that Google loves.
the portico is supported by wood posts; fenestrationconsists of 9/9 windows with multi-light lunette transoms• Built to serve a small congregation in rural FortWashington, the building exp<strong>and</strong>ed as the congregationdid, <strong>and</strong> is now an established <strong>and</strong> familiar visuall<strong>and</strong>mark along Old Fort Road that st<strong>and</strong>s out for itsarchitectural details• Criteria 1d, 2a, 2e82A-000-0782A-000-37Weston & Cemetery6601 Old Crain Highway, Upper Marlboro• Early 19th century 2 ½ story, gable-roof brick house(Flemish bond) with fine interior detail; exp<strong>and</strong>ed <strong>and</strong>rebuilt, possibly incorporating earlier Clagett familydwelling; historic outbuildings include meat house,stables <strong>and</strong> barns• Fine Federal-style home built on the site of ninegenerationseat of Clagett family; family graveyard ongrounds• Criteria 1c, 1d, 2a, 2eBeacon Hill, 5905 Old Crain Highway, Upper Marlboro• 1898, wood frame Colonial Revival dwelling, 1-story hiproofwraparound porch• Built by Alex<strong>and</strong>er Marshall Marbury of “Wyoming” (81B4) on part of the old David Craufurd farm, Kingston; hewanted a house similar to the now-vanished Ellerslie(82A-34)• Criteria 1c, 1d, 2a, 2e82A-002 NR Pleasant Hills, 7001 Croom Station Road, Upper Marlboro• 1830s, two-story gable-roof brick plantation house ofside-hall-<strong>and</strong>-double parlor plan, <strong>and</strong> attached wing;elegant fanlight <strong>and</strong> interior grained doors• Home of the Sasscer <strong>and</strong> Hill families; excellent exampleof transitional Federal/Greek Revival style plantationhouse with outst<strong>and</strong>ing period trim• Criteria 1c, 1d, 2a82A-004 Trinity Episcopal Church Rectory6112 Ivy Ridge Court, Upper Marlboro• c. 1865, c. 1901, 3 part vernacular frame houseincludes side porch addition <strong>and</strong> large rear wing forminga T• L<strong>and</strong> purchased from Dr. Frederick Sasscer in 1865;served as rectory until 1892, then sold to James I.Staff Draft Preliminary <strong>Historic</strong> <strong>Sites</strong> <strong>and</strong> Districts Plan <strong>16</strong>7


