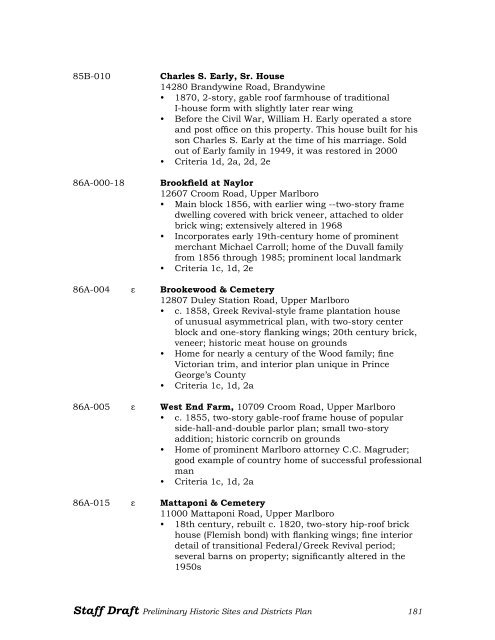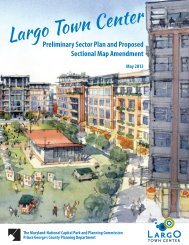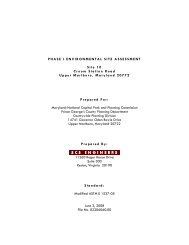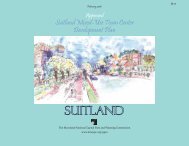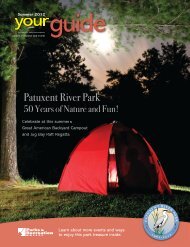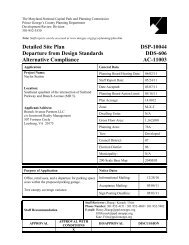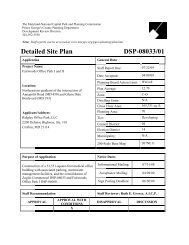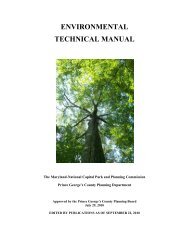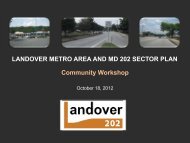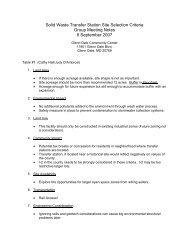PART II: Chapter 16 Historic Sites and Proposed Historic Sites
PART II: Chapter 16 Historic Sites and Proposed Historic Sites
PART II: Chapter 16 Historic Sites and Proposed Historic Sites
Create successful ePaper yourself
Turn your PDF publications into a flip-book with our unique Google optimized e-Paper software.
85B-010 Charles S. Early, Sr. House14280 Br<strong>and</strong>ywine Road, Br<strong>and</strong>ywine• 1870, 2-story, gable roof farmhouse of traditionalI-house form with slightly later rear wing• Before the Civil War, William H. Early operated a store<strong>and</strong> post office on this property. This house built for hisson Charles S. Early at the time of his marriage. Soldout of Early family in 1949, it was restored in 2000• Criteria 1d, 2a, 2d, 2e86A-000-18Brookfield at Naylor12607 Croom Road, Upper Marlboro• Main block 1856, with earlier wing --two-story framedwelling covered with brick veneer, attached to olderbrick wing; extensively altered in 1968• Incorporates early 19th-century home of prominentmerchant Michael Carroll; home of the Duvall familyfrom 1856 through 1985; prominent local l<strong>and</strong>mark• Criteria 1c, 1d, 2e86A-004 ε Brookewood & Cemetery12807 Duley Station Road, Upper Marlboro• c. 1858, Greek Revival-style frame plantation houseof unusual asymmetrical plan, with two-story centerblock <strong>and</strong> one-story flanking wings; 20th century brick,veneer; historic meat house on grounds• Home for nearly a century of the Wood family; fineVictorian trim, <strong>and</strong> interior plan unique in PrinceGeorge’s County• Criteria 1c, 1d, 2a86A-005 ε West End Farm, 10709 Croom Road, Upper Marlboro• c. 1855, two-story gable-roof frame house of popularside-hall-<strong>and</strong>-double parlor plan; small two-storyaddition; historic corncrib on grounds• Home of prominent Marlboro attorney C.C. Magruder;good example of country home of successful professionalman• Criteria 1c, 1d, 2a86A-015 ε Mattaponi & Cemetery11000 Mattaponi Road, Upper Marlboro• 18th century, rebuilt c. 1820, two-story hip-roof brickhouse (Flemish bond) with flanking wings; fine interiordetail of transitional Federal/Greek Revival period;several barns on property; significantly altered in the1950sStaff Draft Preliminary <strong>Historic</strong> <strong>Sites</strong> <strong>and</strong> Districts Plan 181


