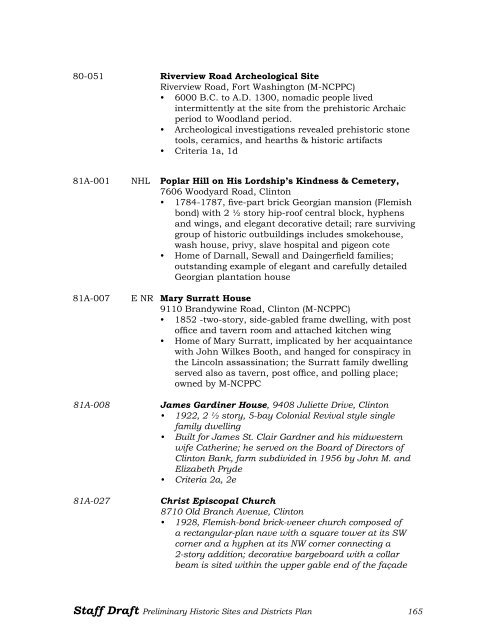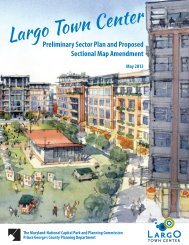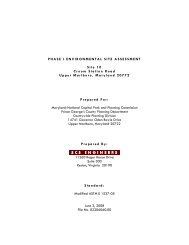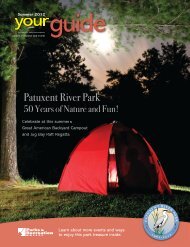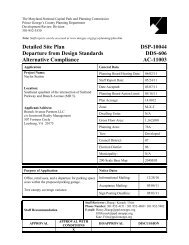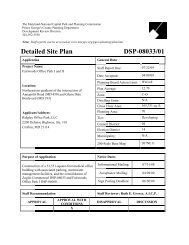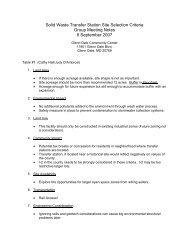PART II: Chapter 16 Historic Sites and Proposed Historic Sites
PART II: Chapter 16 Historic Sites and Proposed Historic Sites
PART II: Chapter 16 Historic Sites and Proposed Historic Sites
You also want an ePaper? Increase the reach of your titles
YUMPU automatically turns print PDFs into web optimized ePapers that Google loves.
80-051 Riverview Road Archeological SiteRiverview Road, Fort Washington (M-NCPPC)• 6000 B.C. to A.D. 1300, nomadic people livedintermittently at the site from the prehistoric Archaicperiod to Woodl<strong>and</strong> period.• Archeological investigations revealed prehistoric stonetools, ceramics, <strong>and</strong> hearths & historic artifacts• Criteria 1a, 1d81A-001 NHL Poplar Hill on His Lordship’s Kindness & Cemetery,7606 Woodyard Road, Clinton• 1784-1787, five-part brick Georgian mansion (Flemishbond) with 2 ½ story hip-roof central block, hyphens<strong>and</strong> wings, <strong>and</strong> elegant decorative detail; rare survivinggroup of historic outbuildings includes smokehouse,wash house, privy, slave hospital <strong>and</strong> pigeon cote• Home of Darnall, Sewall <strong>and</strong> Daingerfield families;outst<strong>and</strong>ing example of elegant <strong>and</strong> carefully detailedGeorgian plantation house81A-007 E NR Mary Surratt House9110 Br<strong>and</strong>ywine Road, Clinton (M-NCPPC)• 1852 -two-story, side-gabled frame dwelling, with postoffice <strong>and</strong> tavern room <strong>and</strong> attached kitchen wing• Home of Mary Surratt, implicated by her acquaintancewith John Wilkes Booth, <strong>and</strong> hanged for conspiracy inthe Lincoln assassination; the Surratt family dwellingserved also as tavern, post office, <strong>and</strong> polling place;owned by M-NCPPC81A-008 James Gardiner House, 9408 Juliette Drive, Clinton• 1922, 2 ½ story, 5-bay Colonial Revival style singlefamily dwelling• Built for James St. Clair Gardner <strong>and</strong> his midwesternwife Catherine; he served on the Board of Directors ofClinton Bank, farm subdivided in 1956 by John M. <strong>and</strong>Elizabeth Pryde• Criteria 2a, 2e81A-027 Christ Episcopal Church8710 Old Branch Avenue, Clinton• 1928, Flemish-bond brick-veneer church composed ofa rectangular-plan nave with a square tower at its SWcorner <strong>and</strong> a hyphen at its NW corner connecting a2-story addition; decorative bargeboard with a collarbeam is sited within the upper gable end of the façadeStaff Draft Preliminary <strong>Historic</strong> <strong>Sites</strong> <strong>and</strong> Districts Plan <strong>16</strong>5


