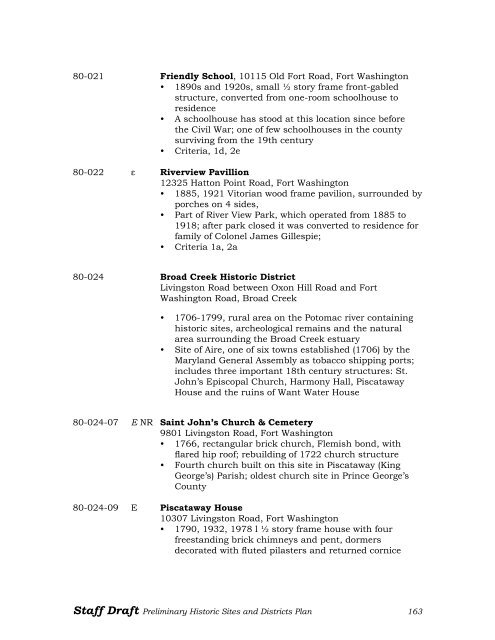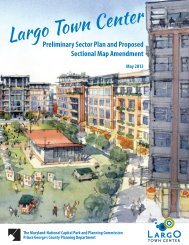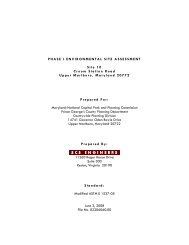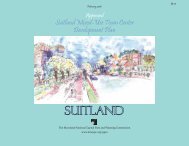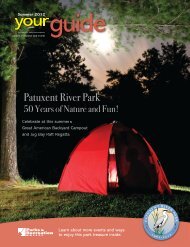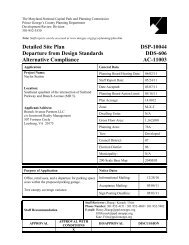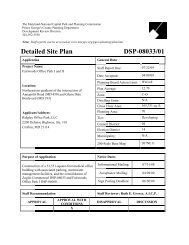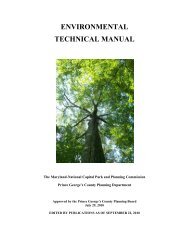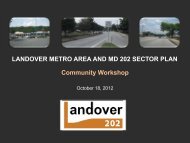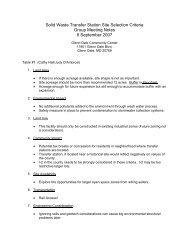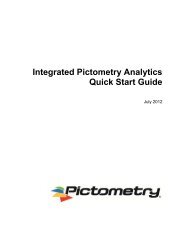PART II: Chapter 16 Historic Sites and Proposed Historic Sites
PART II: Chapter 16 Historic Sites and Proposed Historic Sites
PART II: Chapter 16 Historic Sites and Proposed Historic Sites
Create successful ePaper yourself
Turn your PDF publications into a flip-book with our unique Google optimized e-Paper software.
80-021 Friendly School, 10115 Old Fort Road, Fort Washington• 1890s <strong>and</strong> 1920s, small ½ story frame front-gabledstructure, converted from one-room schoolhouse toresidence• A schoolhouse has stood at this location since beforethe Civil War; one of few schoolhouses in the countysurviving from the 19th century• Criteria, 1d, 2e80-022 ε Riverview Pavillion12325 Hatton Point Road, Fort Washington• 1885, 1921 Vitorian wood frame pavilion, surrounded byporches on 4 sides,• Part of River View Park, which operated from 1885 to1918; after park closed it was converted to residence forfamily of Colonel James Gillespie;• Criteria 1a, 2a80-024 Broad Creek <strong>Historic</strong> DistrictLivingston Road between Oxon Hill Road <strong>and</strong> FortWashington Road, Broad Creek• 1706-1799, rural area on the Potomac river containinghistoric sites, archeological remains <strong>and</strong> the naturalarea surrounding the Broad Creek estuary• Site of Aire, one of six towns established (1706) by theMaryl<strong>and</strong> General Assembly as tobacco shipping ports;includes three important 18th century structures: St.John’s Episcopal Church, Harmony Hall, PiscatawayHouse <strong>and</strong> the ruins of Want Water House80-024-07 E NR Saint John’s Church & Cemetery9801 Livingston Road, Fort Washington• 1766, rectangular brick church, Flemish bond, withflared hip roof; rebuilding of 1722 church structure• Fourth church built on this site in Piscataway (KingGeorge’s) Parish; oldest church site in Prince George’sCounty80-024-09 E Piscataway House10307 Livingston Road, Fort Washington• 1790, 1932, 1978 l ½ story frame house with fourfreest<strong>and</strong>ing brick chimneys <strong>and</strong> pent, dormersdecorated with fluted pilasters <strong>and</strong> returned corniceStaff Draft Preliminary <strong>Historic</strong> <strong>Sites</strong> <strong>and</strong> Districts Plan <strong>16</strong>3


