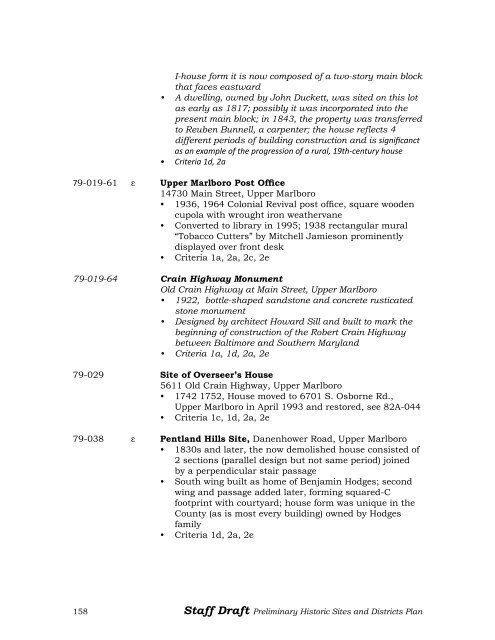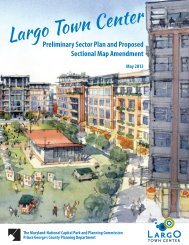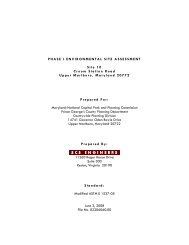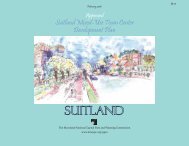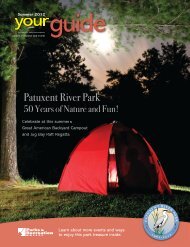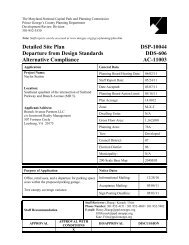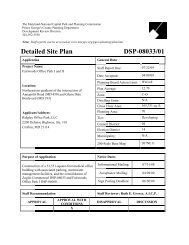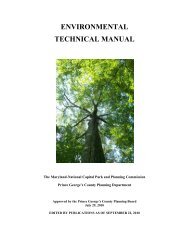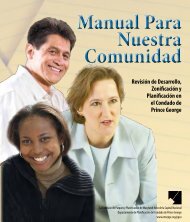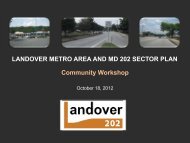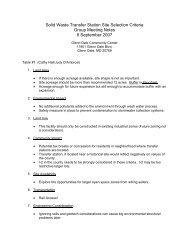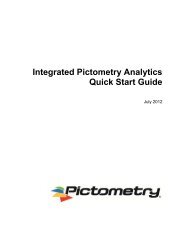PART II: Chapter 16 Historic Sites and Proposed Historic Sites
PART II: Chapter 16 Historic Sites and Proposed Historic Sites
PART II: Chapter 16 Historic Sites and Proposed Historic Sites
Create successful ePaper yourself
Turn your PDF publications into a flip-book with our unique Google optimized e-Paper software.
I-house form it is now composed of a two-story main blockthat faces eastward• A dwelling, owned by John Duckett, was sited on this lotas early as 1817; possibly it was incorporated into thepresent main block; in 1843, the property was transferredto Reuben Bunnell, a carpenter; the house reflects 4different periods of building construction <strong>and</strong> is significanctas an example of the progression of a rural, 19th-century house• Criteria 1d, 2a79-019-61 ε Upper Marlboro Post Office14730 Main Street, Upper Marlboro• 1936, 1964 Colonial Revival post office, square woodencupola with wrought iron weathervane• Converted to library in 1995; 1938 rectangular mural“Tobacco Cutters” by Mitchell Jamieson prominentlydisplayed over front desk• Criteria 1a, 2a, 2c, 2e79-019-64 Crain Highway MonumentOld Crain Highway at Main Street, Upper Marlboro• 1922, bottle-shaped s<strong>and</strong>stone <strong>and</strong> concrete rusticatedstone monument• Designed by architect Howard Sill <strong>and</strong> built to mark thebeginning of construction of the Robert Crain Highwaybetween Baltimore <strong>and</strong> Southern Maryl<strong>and</strong>• Criteria 1a, 1d, 2a, 2e79-029 Site of Overseer’s House5611 Old Crain Highway, Upper Marlboro• 1742 1752, House moved to 6701 S. Osborne Rd.,Upper Marlboro in April 1993 <strong>and</strong> restored, see 82A-044• Criteria 1c, 1d, 2a, 2e79-038 ε Pentl<strong>and</strong> Hills Site, Danenhower Road, Upper Marlboro• 1830s <strong>and</strong> later, the now demolished house consisted of2 sections (parallel design but not same period) joinedby a perpendicular stair passage• South wing built as home of Benjamin Hodges; secondwing <strong>and</strong> passage added later, forming squared-Cfootprint with courtyard; house form was unique in theCounty (as is most every building) owned by Hodgesfamily• Criteria 1d, 2a, 2e158 Staff Draft Preliminary <strong>Historic</strong> <strong>Sites</strong> <strong>and</strong> Districts Plan


