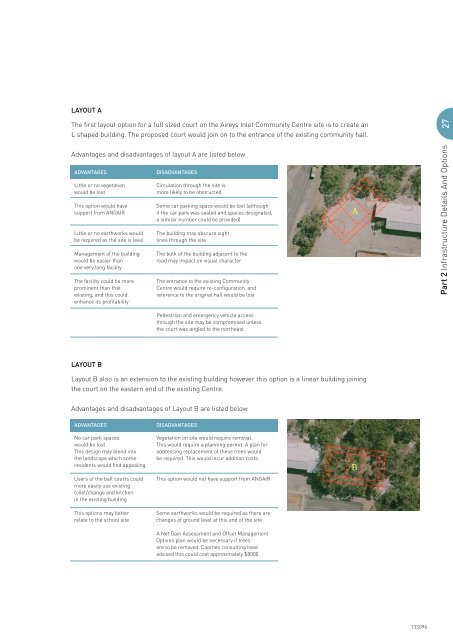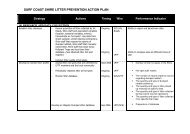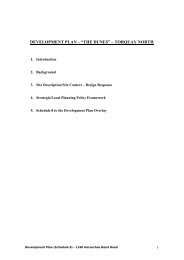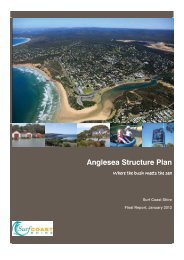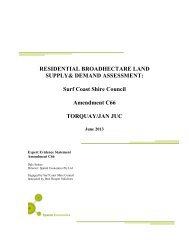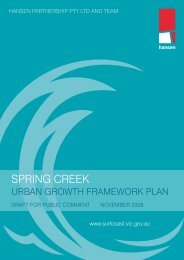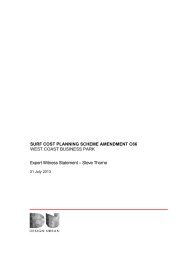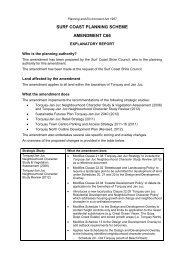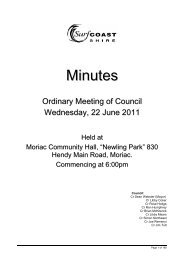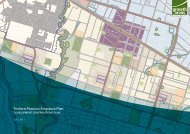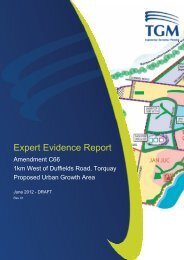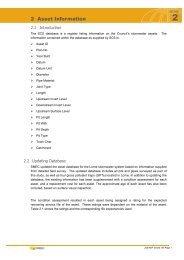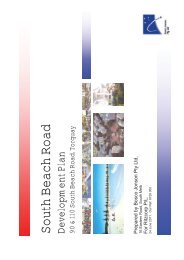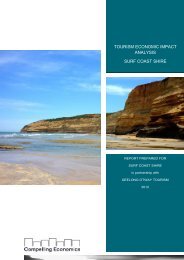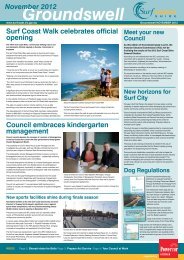Aireys Inlet Recreation Infrastructure Strategy ... - Surf Coast Shire
Aireys Inlet Recreation Infrastructure Strategy ... - Surf Coast Shire
Aireys Inlet Recreation Infrastructure Strategy ... - Surf Coast Shire
You also want an ePaper? Increase the reach of your titles
YUMPU automatically turns print PDFs into web optimized ePapers that Google loves.
Layout AThe first layout option for a full sized court on the <strong>Aireys</strong> <strong>Inlet</strong> Community Centre site is to create anL shaped building. The proposed court would join on to the entrance of the existing community hall.Advantages and disadvantages of layout A are listed belowADVANTAGESLittle or no vegetationwould be lostThis option would havesupport from ANGAIRLittle or no earthworks wouldbe required as the site is levelManagement of the buildingwould be easier thanone very long facilityThe facility could be moreprominent than thatexisting, and this couldenhance its profitabilityDISADVANTAGESCirculation through the site ismore likely to be obstructedSome car parking space would be lost (althoughif the car park was sealed and spaces designated,a similar number could be provided)The building may obscure sightlines through the siteThe bulk of the building adjacent to theroad may impact on visual characterThe entrance to the existing CommunityCentre would require re-configuration, andreference to the original hall would be lostPart 2 <strong>Infrastructure</strong> Details And Options 27Pedestrian and emergency vehicle accessthrough the site may be compromised unlessthe court was angled to the northeast.Layout BLayout B also is an extension to the existing building however this option is a linear building joiningthe court on the eastern end of the existing Centre.Advantages and disadvantages of Layout B are listed belowADVANTAGESNo car park spaceswould be lostThis design may blend intothe landscape which someresidents would find appealingUsers of the ball courts couldmore easily use existingtoilet/change and kitchenin the existing buildingThis options may betterrelate to the school siteDISADVANTAGESVegetation on site would require removal.This would require a planning permit. A plan foraddressing replacement of these trees wouldbe required. This would incur addition costs.This option would not have support from ANGAIRSome earthworks would be required as there arechanges of ground level at this end of the siteA Net Gain Assessment and Offset ManagementOptions plan would be necessary if treesare to be removed. Coomes consulting haveadvised this could cost approximately $8000.133096


