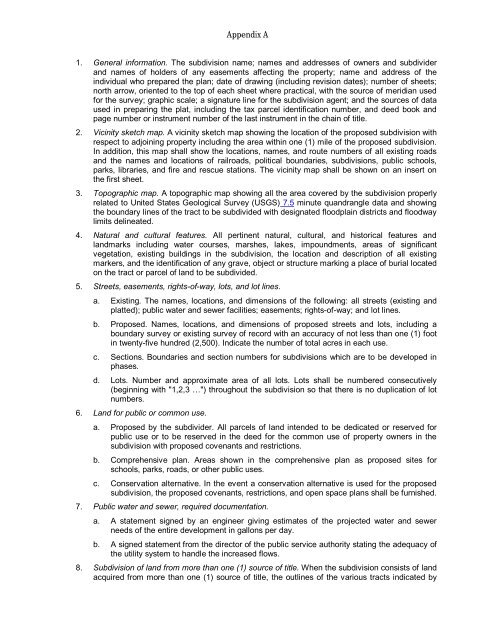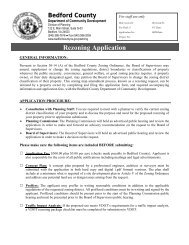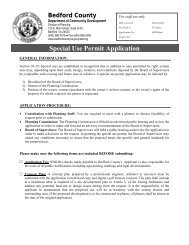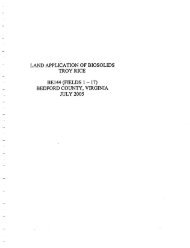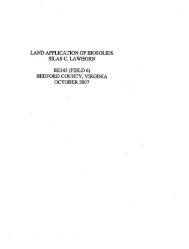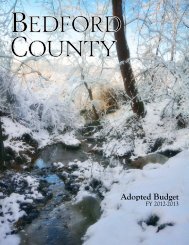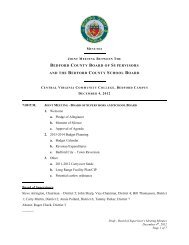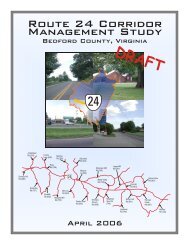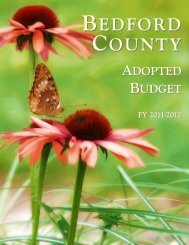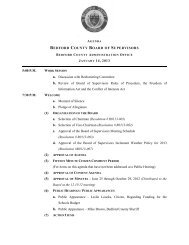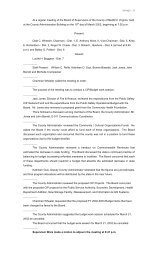Appendix B-Subdivision Ordinance - Bedford County, Virginia
Appendix B-Subdivision Ordinance - Bedford County, Virginia
Appendix B-Subdivision Ordinance - Bedford County, Virginia
Create successful ePaper yourself
Turn your PDF publications into a flip-book with our unique Google optimized e-Paper software.
<strong>Appendix</strong> A1. General information. The subdivision name; names and addresses of owners and subdividerand names of holders of any easements affecting the property; name and address of theindividual who prepared the plan; date of drawing (including revision dates); number of sheets;north arrow, oriented to the top of each sheet where practical, with the source of meridian usedfor the survey; graphic scale; a signature line for the subdivision agent; and the sources of dataused in preparing the plat, including the tax parcel identification number, and deed book andpage number or instrument number of the last instrument in the chain of title.2. Vicinity sketch map. A vicinity sketch map showing the location of the proposed subdivision withrespect to adjoining property including the area within one (1) mile of the proposed subdivision.In addition, this map shall show the locations, names, and route numbers of all existing roadsand the names and locations of railroads, political boundaries, subdivisions, public schools,parks, libraries, and fire and rescue stations. The vicinity map shall be shown on an insert onthe first sheet.3. Topographic map. A topographic map showing all the area covered by the subdivision properlyrelated to United States Geological Survey (USGS) 7.5 minute quandrangle data and showingthe boundary lines of the tract to be subdivided with designated floodplain districts and floodwaylimits delineated.4. Natural and cultural features. All pertinent natural, cultural, and historical features andlandmarks including water courses, marshes, lakes, impoundments, areas of significantvegetation, existing buildings in the subdivision, the location and description of all existingmarkers, and the identification of any grave, object or structure marking a place of burial locatedon the tract or parcel of land to be subdivided.5. Streets, easements, rights-of-way, lots, and lot lines.a. Existing. The names, locations, and dimensions of the following: all streets (existing andplatted); public water and sewer facilities; easements; rights-of-way; and lot lines.b. Proposed. Names, locations, and dimensions of proposed streets and lots, including aboundary survey or existing survey of record with an accuracy of not less than one (1) footin twenty-five hundred (2,500). Indicate the number of total acres in each use.c. Sections. Boundaries and section numbers for subdivisions which are to be developed inphases.d. Lots. Number and approximate area of all lots. Lots shall be numbered consecutively(beginning with "1,2,3 …") throughout the subdivision so that there is no duplication of lotnumbers.6. Land for public or common use.a. Proposed by the subdivider. All parcels of land intended to be dedicated or reserved forpublic use or to be reserved in the deed for the common use of property owners in thesubdivision with proposed covenants and restrictions.b. Comprehensive plan. Areas shown in the comprehensive plan as proposed sites forschools, parks, roads, or other public uses.c. Conservation alternative. In the event a conservation alternative is used for the proposedsubdivision, the proposed covenants, restrictions, and open space plans shall be furnished.7. Public water and sewer, required documentation.a. A statement signed by an engineer giving estimates of the projected water and sewerneeds of the entire development in gallons per day.b. A signed statement from the director of the public service authority stating the adequacy ofthe utility system to handle the increased flows.8. <strong>Subdivision</strong> of land from more than one (1) source of title. When the subdivision consists of landacquired from more than one (1) source of title, the outlines of the various tracts indicated by


