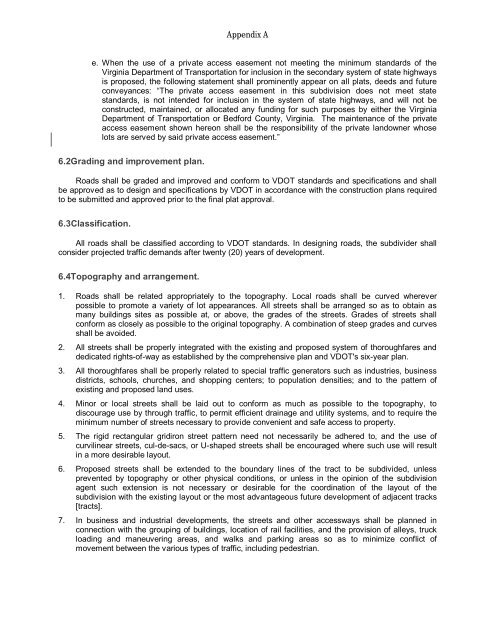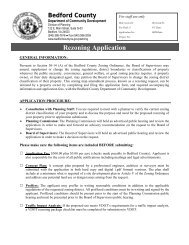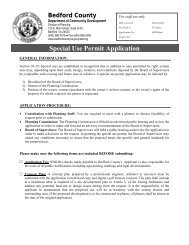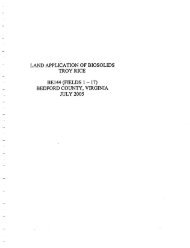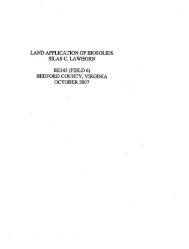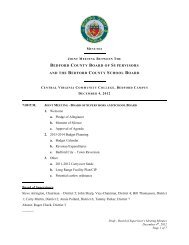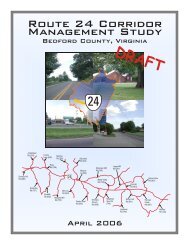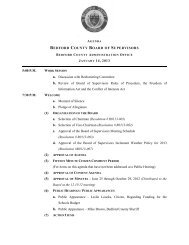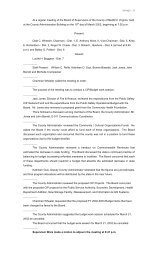Appendix B-Subdivision Ordinance - Bedford County, Virginia
Appendix B-Subdivision Ordinance - Bedford County, Virginia
Appendix B-Subdivision Ordinance - Bedford County, Virginia
You also want an ePaper? Increase the reach of your titles
YUMPU automatically turns print PDFs into web optimized ePapers that Google loves.
<strong>Appendix</strong> Ae. When the use of a private access easement not meeting the minimum standards of the<strong>Virginia</strong> Department of Transportation for inclusion in the secondary system of state highwaysis proposed, the following statement shall prominently appear on all plats, deeds and futureconveyances: “The private access easement in this subdivision does not meet statestandards, is not intended for inclusion in the system of state highways, and will not beconstructed, maintained, or allocated any funding for such purposes by either the <strong>Virginia</strong>Department of Transportation or <strong>Bedford</strong> <strong>County</strong>, <strong>Virginia</strong>. The maintenance of the privateaccess easement shown hereon shall be the responsibility of the private landowner whoselots are served by said private access easement.”6.2Grading and improvement plan.Roads shall be graded and improved and conform to VDOT standards and specifications and shallbe approved as to design and specifications by VDOT in accordance with the construction plans requiredto be submitted and approved prior to the final plat approval.6.3Classification.All roads shall be classified according to VDOT standards. In designing roads, the subdivider shallconsider projected traffic demands after twenty (20) years of development.6.4Topography and arrangement.1. Roads shall be related appropriately to the topography. Local roads shall be curved whereverpossible to promote a variety of lot appearances. All streets shall be arranged so as to obtain asmany buildings sites as possible at, or above, the grades of the streets. Grades of streets shallconform as closely as possible to the original topography. A combination of steep grades and curvesshall be avoided.2. All streets shall be properly integrated with the existing and proposed system of thoroughfares anddedicated rights-of-way as established by the comprehensive plan and VDOT's six-year plan.3. All thoroughfares shall be properly related to special traffic generators such as industries, businessdistricts, schools, churches, and shopping centers; to population densities; and to the pattern ofexisting and proposed land uses.4. Minor or local streets shall be laid out to conform as much as possible to the topography, todiscourage use by through traffic, to permit efficient drainage and utility systems, and to require theminimum number of streets necessary to provide convenient and safe access to property.5. The rigid rectangular gridiron street pattern need not necessarily be adhered to, and the use ofcurvilinear streets, cul-de-sacs, or U-shaped streets shall be encouraged where such use will resultin a more desirable layout.6. Proposed streets shall be extended to the boundary lines of the tract to be subdivided, unlessprevented by topography or other physical conditions, or unless in the opinion of the subdivisionagent such extension is not necessary or desirable for the coordination of the layout of thesubdivision with the existing layout or the most advantageous future development of adjacent tracks[tracts].7. In business and industrial developments, the streets and other accessways shall be planned inconnection with the grouping of buildings, location of rail facilities, and the provision of alleys, truckloading and maneuvering areas, and walks and parking areas so as to minimize conflict ofmovement between the various types of traffic, including pedestrian.


