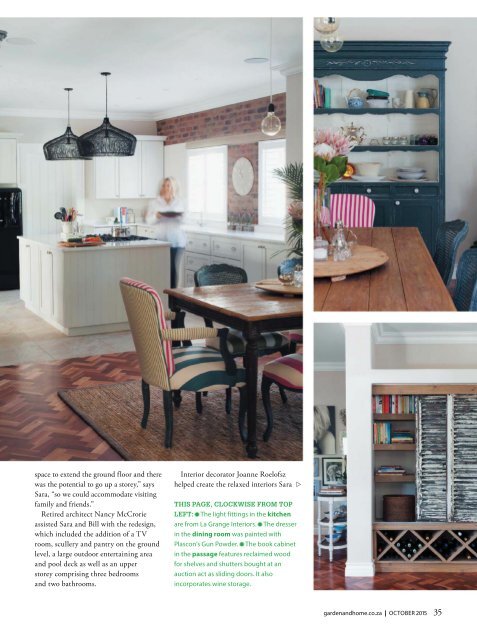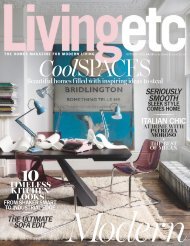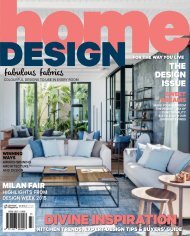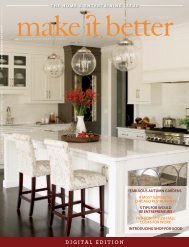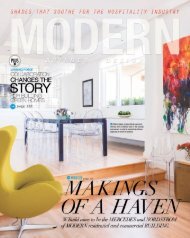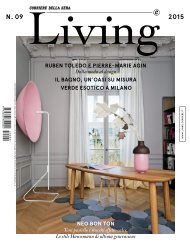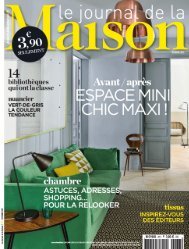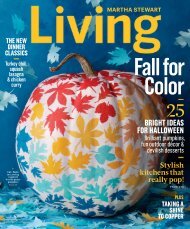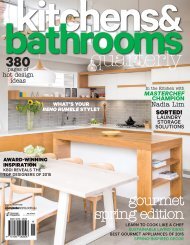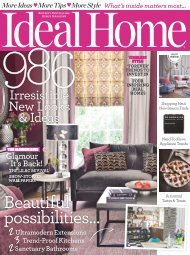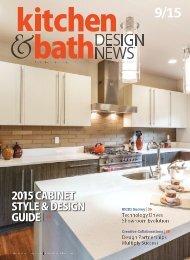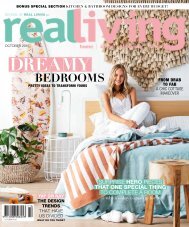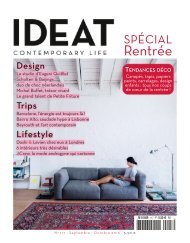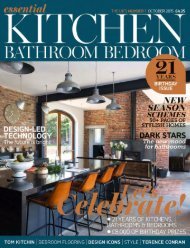Garden and Home South Africa - October 2015
- No tags were found...
You also want an ePaper? Increase the reach of your titles
YUMPU automatically turns print PDFs into web optimized ePapers that Google loves.
space to extend the ground floor <strong>and</strong> there<br />
was the potential to go up a storey,” says<br />
Sara, “so we could accommodate visiting<br />
family <strong>and</strong> friends.”<br />
Retired architect Nancy McCrorie<br />
assisted Sara <strong>and</strong> Bill with the redesign,<br />
which included the addition of a TV<br />
room, scullery <strong>and</strong> pantry on the ground<br />
level, a large outdoor entertaining area<br />
<strong>and</strong> pool deck as well as an upper<br />
storey comprising three bedrooms<br />
<strong>and</strong> two bathrooms.<br />
Interior decorator Joanne Roelofsz<br />
helped create the relaxed interiors Sara <br />
THIS PAGE, CLOCKWISE FROM TOP<br />
LEFT: The light fittings in the kitchen<br />
are from La Grange Interiors. The dresser<br />
in the dining room was painted with<br />
Plascon’s Gun Powder. The book cabinet<br />
in the passage features reclaimed wood<br />
for shelves <strong>and</strong> shutters bought at an<br />
auction act as sliding doors. It also<br />
incorporates wine storage.<br />
garden<strong>and</strong>home.co.za | OCTOBER <strong>2015</strong> 35


