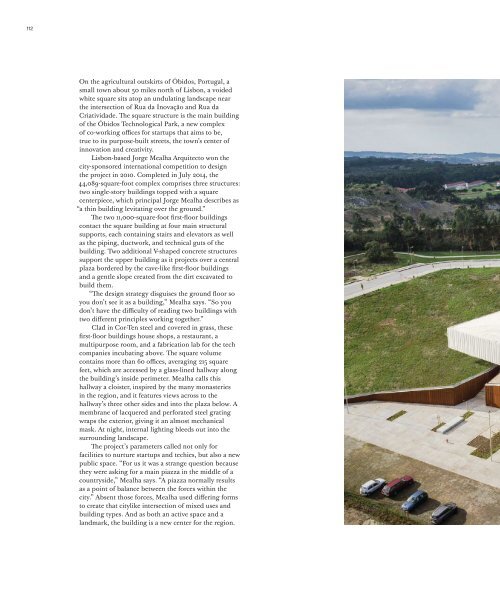Architect 2016-01
Create successful ePaper yourself
Turn your PDF publications into a flip-book with our unique Google optimized e-Paper software.
112<br />
On the agricultural outskirts of Óbidos, Portugal, a<br />
small town about 50 miles north of Lisbon, a voided<br />
white square sits atop an undulating landscape near<br />
the intersection of Rua da Inovação and Rua da<br />
Criatividade. The square structure is the main building<br />
of the Óbidos Technological Park, a new complex<br />
of co-working offices for startups that aims to be,<br />
true to its purpose-built streets, the town’s center of<br />
innovation and creativity.<br />
Lisbon-based Jorge Mealha Arquitecto won the<br />
city-sponsored international competition to design<br />
the project in 2<strong>01</strong>0. Completed in July 2<strong>01</strong>4, the<br />
44,089-square-foot complex comprises three structures:<br />
two single-story buildings topped with a square<br />
centerpiece, which principal Jorge Mealha describes as<br />
“a thin building levitating over the ground.”<br />
The two 11,000-square-foot first-floor buildings<br />
contact the square building at four main structural<br />
supports, each containing stairs and elevators as well<br />
as the piping, ductwork, and technical guts of the<br />
building. Two additional V-shaped concrete structures<br />
support the upper building as it projects over a central<br />
plaza bordered by the cave-like first-floor buildings<br />
and a gentle slope created from the dirt excavated to<br />
build them.<br />
“The design strategy disguises the ground floor so<br />
you don’t see it as a building,” Mealha says. “So you<br />
don’t have the difficulty of reading two buildings with<br />
two different principles working together.”<br />
Clad in Cor-Ten steel and covered in grass, these<br />
first-floor buildings house shops, a restaurant, a<br />
multipurpose room, and a fabrication lab for the tech<br />
companies incubating above. The square volume<br />
contains more than 60 offices, averaging 215 square<br />
feet, which are accessed by a glass-lined hallway along<br />
the building’s inside perimeter. Mealha calls this<br />
hallway a cloister, inspired by the many monasteries<br />
in the region, and it features views across to the<br />
hallway’s three other sides and into the plaza below. A<br />
membrane of lacquered and perforated steel grating<br />
wraps the exterior, giving it an almost mechanical<br />
mask. At night, internal lighting bleeds out into the<br />
surrounding landscape.<br />
The project’s parameters called not only for<br />
facilities to nurture startups and techies, but also a new<br />
public space. “For us it was a strange question because<br />
they were asking for a main piazza in the middle of a<br />
countryside,” Mealha says. “A piazza normally results<br />
as a point of balance between the forces within the<br />
city.” Absent those forces, Mealha used differing forms<br />
to create that citylike intersection of mixed uses and<br />
building types. And as both an active space and a<br />
landmark, the building is a new center for the region.

















