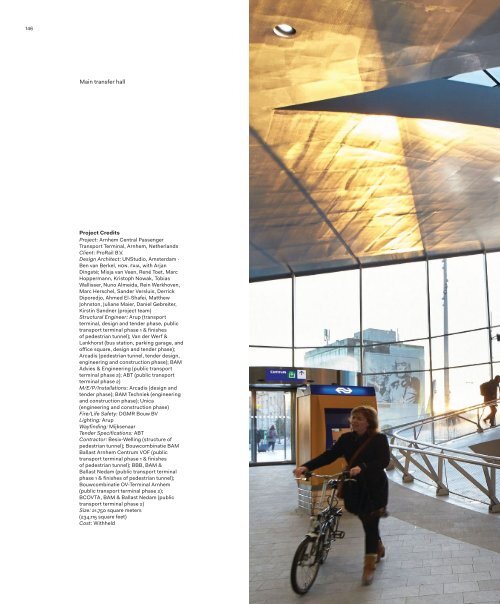Architect 2016-01
Create successful ePaper yourself
Turn your PDF publications into a flip-book with our unique Google optimized e-Paper software.
146<br />
Main transfer hall<br />
Project Credits<br />
Project: Arnhem Central Passenger<br />
Transport Terminal, Arnhem, Netherlands<br />
Client: ProRail B.V.<br />
Design <strong>Architect</strong>: UNStudio, Amsterdam .<br />
Ben van Berkel, hon. faia, with Arjan<br />
Dingsté; Misja van Veen, René Toet, Marc<br />
Hoppermann, Kristoph Nowak, Tobias<br />
Wallisser, Nuno Almeida, Rein Werkhoven,<br />
Marc Herschel, Sander Versluis, Derrick<br />
Diporedjo, Ahmed El-Shafei, Matthew<br />
Johnston, Juliane Maier, Daniel Gebreiter,<br />
Kirstin Sandner (project team)<br />
Structural Engineer: Arup (transport<br />
terminal, design and tender phase, public<br />
transport terminal phase 1 & finishes<br />
of pedestrian tunnel); Van der Werf &<br />
Lankhorst (bus station, parking garage, and<br />
office square, design and tender phase);<br />
Arcadis (pedestrian tunnel, tender design,<br />
engineering and construction phase); BAM<br />
Advies & Engineering (public transport<br />
terminal phase 2); ABT (public transport<br />
terminal phase 2)<br />
M/E/P/Installations: Arcadis (design and<br />
tender phase); BAM Techniek (engineering<br />
and construction phase); Unica<br />
(engineering and construction phase)<br />
Fire/Life Safety: DGMR Bouw BV<br />
Lighting: Arup<br />
Wayfinding: Mijksenaar<br />
Tender Specifications: ABT<br />
Contractor: Besix-Welling (structure of<br />
pedestrian tunnel); Bouwcombinatie BAM<br />
Ballast Arnhem Centrum VOF (public<br />
transport terminal phase 1 & finishes<br />
of pedestrian tunnel); BBB, BAM &<br />
Ballast Nedam (public transport terminal<br />
phase 1 & finishes of pedestrian tunnel);<br />
Bouwcombinatie OV-Terminal Arnhem<br />
(public transport terminal phase 2);<br />
BCOVTA, BAM & Ballast Nedam (public<br />
transport terminal phase 2)<br />
Size: 21,750 square meters<br />
(234,115 square feet)<br />
Cost: Withheld

















