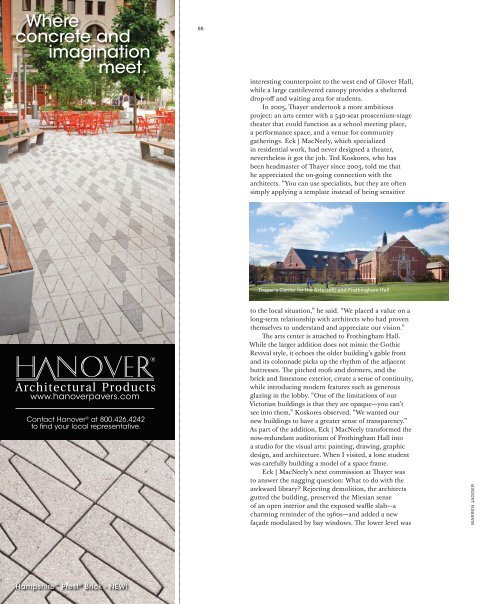Architect 2016-01
You also want an ePaper? Increase the reach of your titles
YUMPU automatically turns print PDFs into web optimized ePapers that Google loves.
Where<br />
concrete and<br />
imagination<br />
meet.<br />
88<br />
interesting counterpoint to the west end of Glover Hall,<br />
while a large cantilevered canopy provides a sheltered<br />
drop-off and waiting area for students.<br />
In 2005, Thayer undertook a more ambitious<br />
project: an arts center with a 540-seat proscenium-stage<br />
theater that could function as a school meeting place,<br />
a performance space, and a venue for community<br />
gatherings. Eck | MacNeely, which specialized<br />
in residential work, had never designed a theater,<br />
nevertheless it got the job. Ted Koskores, who has<br />
been headmaster of Thayer since 2003, told me that<br />
he appreciated the on-going connection with the<br />
architects. “You can use specialists, but they are often<br />
simply applying a template instead of being sensitive<br />
Thayer’s Center for the Arts (left) and Frothingham Hall<br />
www.hanoverpavers.com<br />
Contact Hanover ® at 800.426.4242<br />
to fi nd your local representative.<br />
to the local situation,” he said. “We placed a value on a<br />
long-term relationship with architects who had proven<br />
themselves to understand and appreciate our vision.”<br />
The arts center is attached to Frothingham Hall.<br />
While the larger addition does not mimic the Gothic<br />
Revival style, it echoes the older building’s gable front<br />
and its colonnade picks up the rhythm of the adjacent<br />
buttresses. The pitched roofs and dormers, and the<br />
brick and limestone exterior, create a sense of continuity,<br />
while introducing modern features such as generous<br />
glazing in the lobby. “One of the limitations of our<br />
Victorian buildings is that they are opaque—you can’t<br />
see into them,” Koskores observed. “We wanted our<br />
new buildings to have a greater sense of transparency.”<br />
As part of the addition, Eck | MacNeely transformed the<br />
now-redundant auditorium of Frothingham Hall into<br />
a studio for the visual arts: painting, drawing, graphic<br />
design, and architecture. When I visited, a lone student<br />
was carefully building a model of a space frame.<br />
Eck | MacNeely’s next commission at Thayer was<br />
to answer the nagging question: What to do with the<br />
awkward library? Rejecting demolition, the architects<br />
gutted the building, preserved the Miesian sense<br />
of an open interior and the exposed waffle slab—a<br />
charming reminder of the 1960s—and added a new<br />
façade modulated by bay windows. The lower level was<br />
warren jagger<br />
Hampshire Prest ® Brick - NEW!

















