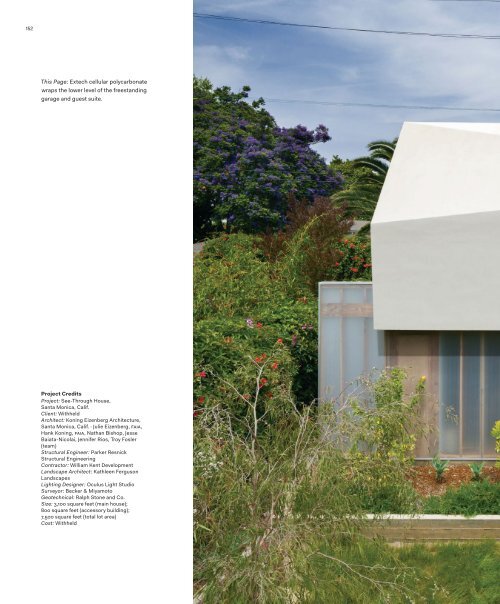Architect 2016-01
Create successful ePaper yourself
Turn your PDF publications into a flip-book with our unique Google optimized e-Paper software.
152<br />
This Page: Extech cellular polycarbonate<br />
wraps the lower level of the freestanding<br />
garage and guest suite.<br />
Project Credits<br />
Project: See-Through House,<br />
Santa Monica, Calif.<br />
Client: Withheld<br />
<strong>Architect</strong>: Koning Eizenberg <strong>Architect</strong>ure,<br />
Santa Monica, Calif. . Julie Eizenberg, faia,<br />
Hank Koning, faia, Nathan Bishop, Jesse<br />
Baiata-Nicolai, Jennifer Rios, Troy Fosler<br />
(team)<br />
Structural Engineer: Parker Resnick<br />
Structural Engineering<br />
Contractor: William Kent Development<br />
Landscape <strong>Architect</strong>: Kathleen Ferguson<br />
Landscapes<br />
Lighting Designer: Oculus Light Studio<br />
Surveyor: Becker & Miyamoto<br />
Geotechnical: Ralph Stone and Co.<br />
Size: 3,100 square feet (main house);<br />
800 square feet (accessory building);<br />
7,500 square feet (total lot area)<br />
Cost: Withheld

















