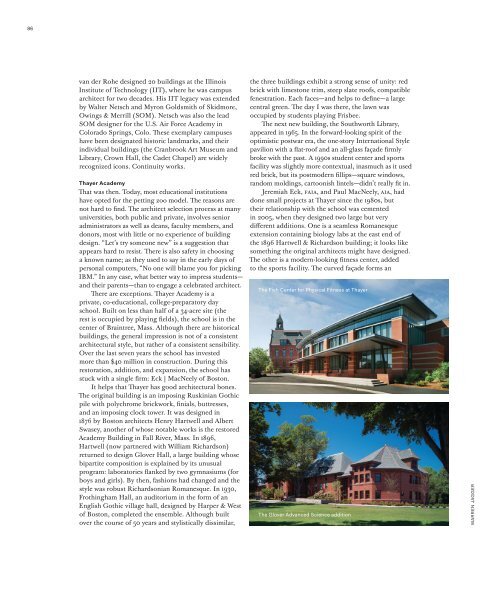Architect 2016-01
You also want an ePaper? Increase the reach of your titles
YUMPU automatically turns print PDFs into web optimized ePapers that Google loves.
86<br />
van der Rohe designed 20 buildings at the Illinois<br />
Institute of Technology (IIT), where he was campus<br />
architect for two decades. His IIT legacy was extended<br />
by Walter Netsch and Myron Goldsmith of Skidmore,<br />
Owings & Merrill (SOM). Netsch was also the lead<br />
SOM designer for the U.S. Air Force Academy in<br />
Colorado Springs, Colo. These exemplary campuses<br />
have been designated historic landmarks, and their<br />
individual buildings (the Cranbrook Art Museum and<br />
Library, Crown Hall, the Cadet Chapel) are widely<br />
recognized icons. Continuity works.<br />
Thayer Academy<br />
That was then. Today, most educational institutions<br />
have opted for the petting zoo model. The reasons are<br />
not hard to find. The architect selection process at many<br />
universities, both public and private, involves senior<br />
administrators as well as deans, faculty members, and<br />
donors, most with little or no experience of building<br />
design. “Let’s try someone new” is a suggestion that<br />
appears hard to resist. There is also safety in choosing<br />
a known name; as they used to say in the early days of<br />
personal computers, “No one will blame you for picking<br />
IBM.” In any case, what better way to impress students—<br />
and their parents—than to engage a celebrated architect.<br />
There are exceptions. Thayer Academy is a<br />
private, co-educational, college-preparatory day<br />
school. Built on less than half of a 34-acre site (the<br />
rest is occupied by playing fields), the school is in the<br />
center of Braintree, Mass. Although there are historical<br />
buildings, the general impression is not of a consistent<br />
architectural style, but rather of a consistent sensibility.<br />
Over the last seven years the school has invested<br />
more than $40 million in construction. During this<br />
restoration, addition, and expansion, the school has<br />
stuck with a single firm: Eck | MacNeely of Boston.<br />
It helps that Thayer has good architectural bones.<br />
The original building is an imposing Ruskinian Gothic<br />
pile with polychrome brickwork, finials, buttresses,<br />
and an imposing clock tower. It was designed in<br />
1876 by Boston architects Henry Hartwell and Albert<br />
Swasey, another of whose notable works is the restored<br />
Academy Building in Fall River, Mass. In 1896,<br />
Hartwell (now partnered with William Richardson)<br />
returned to design Glover Hall, a large building whose<br />
bipartite composition is explained by its unusual<br />
program: laboratories flanked by two gymnasiums (for<br />
boys and girls). By then, fashions had changed and the<br />
style was robust Richardsonian Romanesque. In 1930,<br />
Frothingham Hall, an auditorium in the form of an<br />
English Gothic village hall, designed by Harper & West<br />
of Boston, completed the ensemble. Although built<br />
over the course of 50 years and stylistically dissimilar,<br />
the three buildings exhibit a strong sense of unity: red<br />
brick with limestone trim, steep slate roofs, compatible<br />
fenestration. Each faces—and helps to define—a large<br />
central green. The day I was there, the lawn was<br />
occupied by students playing Frisbee.<br />
The next new building, the Southworth Library,<br />
appeared in 1965. In the forward-looking spirit of the<br />
optimistic postwar era, the one-story International Style<br />
pavilion with a flat-roof and an all-glass façade firmly<br />
broke with the past. A 1990s student center and sports<br />
facility was slightly more contextual, inasmuch as it used<br />
red brick, but its postmodern fillips—square windows,<br />
random moldings, cartoonish lintels—didn’t really fit in.<br />
Jeremiah Eck, FAIA, and Paul MacNeely, AIA, had<br />
done small projects at Thayer since the 1980s, but<br />
their relationship with the school was cemented<br />
in 2005, when they designed two large but very<br />
different additions. One is a seamless Romanesque<br />
extension containing biology labs at the east end of<br />
the 1896 Hartwell & Richardson building; it looks like<br />
something the original architects might have designed.<br />
The other is a modern-looking fitness center, added<br />
to the sports facility. The curved façade forms an<br />
The Fish Center for Physical Fitness at Thayer<br />
The Glover Advanced Science addition<br />
warren jagger

















