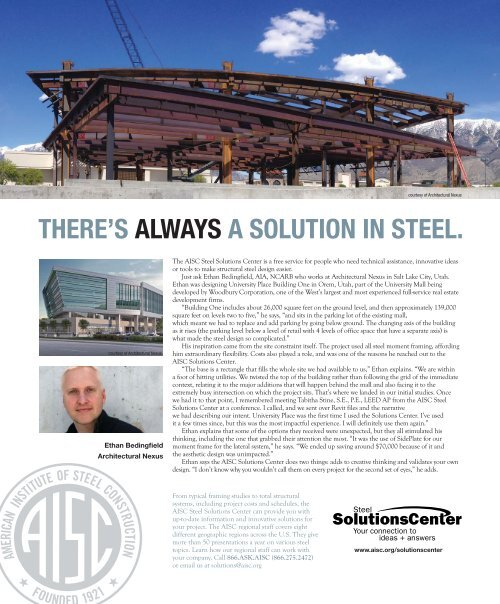Architect 2016-01
Create successful ePaper yourself
Turn your PDF publications into a flip-book with our unique Google optimized e-Paper software.
courtesy of <strong>Architect</strong>ural Nexus<br />
THERE’S ALWAYS A SOLUTION IN STEEL.<br />
courtesy of <strong>Architect</strong>ural Nexus<br />
Ethan Bedingfield<br />
<strong>Architect</strong>ural Nexus<br />
The AISC Steel Solutions Center is a free service for people who need technical assistance, innovative ideas<br />
or tools to make structural steel design easier.<br />
Just ask Ethan Bedingfield, AIA, NCARB who works at <strong>Architect</strong>ural Nexus in Salt Lake City, Utah.<br />
Ethan was designing University Place Building One in Orem, Utah, part of the University Mall being<br />
developed by Woodbury Corporation, one of the West’s largest and most experienced full-service real estate<br />
development firms.<br />
“Building One includes about 26,000 square feet on the ground level, and then approximately 139,000<br />
square feet on levels two to five,” he says, “and sits in the parking lot of the existing mall,<br />
which meant we had to replace and add parking by going below ground. The changing axis of the building<br />
as it rises (the parking level below a level of retail with 4 levels of office space that have a separate axis) is<br />
what made the steel design so complicated.”<br />
His inspiration came from the site constraint itself. The project used all steel moment framing, affording<br />
him extraordinary flexibility. Costs also played a role, and was one of the reasons he reached out to the<br />
AISC Solutions Center.<br />
“The base is a rectangle that fills the whole site we had available to us,” Ethan explains. “We are within<br />
a foot of hitting utilities. We twisted the top of the building rather than following the grid of the immediate<br />
context, relating it to the major additions that will happen behind the mall and also facing it to the<br />
extremely busy intersection on which the project sits. That’s where we landed in our initial studies. Once<br />
we had it to that point, I remembered meeting Tabitha Stine, S.E., P.E., LEED AP from the AISC Steel<br />
Solutions Center at a conference. I called, and we sent over Revit files and the narrative<br />
we had describing our intent. University Place was the first time I used the Solutions Center. I’ve used<br />
it a few times since, but this was the most impactful experience. I will definitely use them again.”<br />
Ethan explains that some of the options they received were unexpected, but they all stimulated his<br />
thinking, including the one that grabbed their attention the most. “It was the use of SidePlate for our<br />
moment frame for the lateral system,” he says. “We ended up saving around $70,000 because of it and<br />
the aesthetic design was unimpacted.”<br />
Ethan says the AISC Solutions Center does two things: adds to creative thinking and validates your own<br />
design. “I don’t know why you wouldn’t call them on every project for the second set of eyes,” he adds.<br />
From typical framing studies to total structural<br />
systems, including project costs and schedules, the<br />
AISC Steel Solutions Center can provide you with<br />
up-to-date information and innovative solutions for<br />
your project. The AISC regional staff covers eight<br />
different geographic regions across the U.S. They give<br />
more than 50 presentations a year on various steel<br />
topics. Learn how our regional staff can work with<br />
your company. Call 866.ASK.AISC (866.275.2472)<br />
or email us at solutions@aisc.org<br />
www.aisc.org/solutionscenter

















