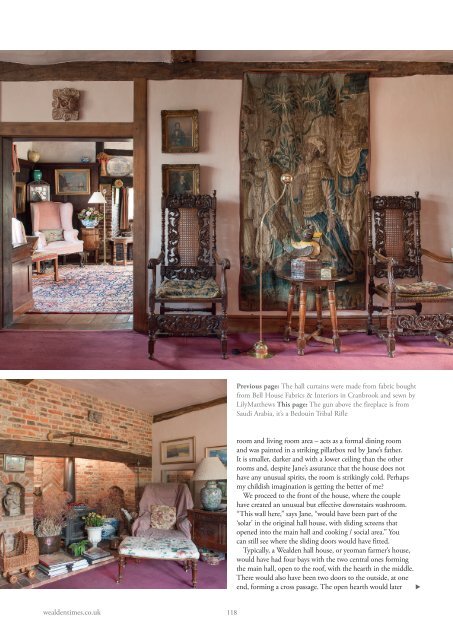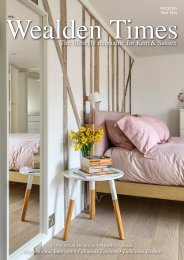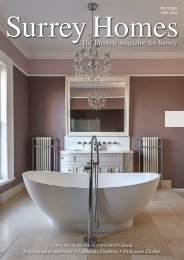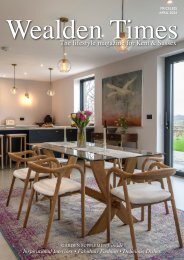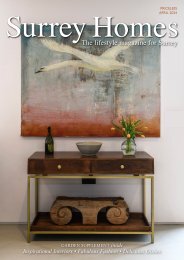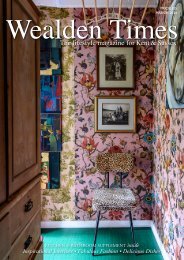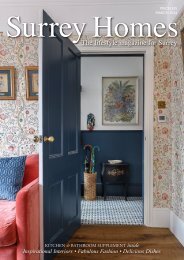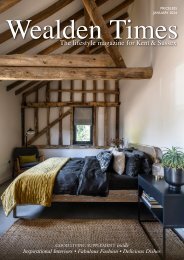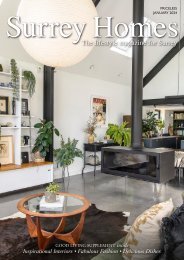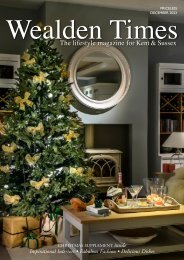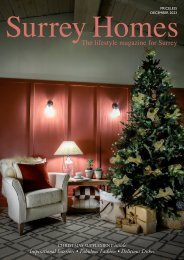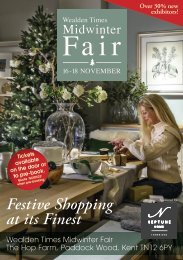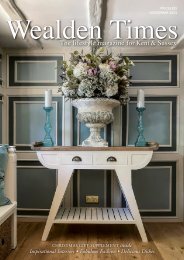Wealden Times | WT182 | April 2017 | Gardens supplement inside
Wealden Times - The lifestyle magazine for the Weald
Wealden Times - The lifestyle magazine for the Weald
You also want an ePaper? Increase the reach of your titles
YUMPU automatically turns print PDFs into web optimized ePapers that Google loves.
Previous page: The hall curtains were made from fabric bought<br />
from Bell House Fabrics & Interiors in Cranbrook and sewn by<br />
LilyMatthews This page: The gun above the fireplace is from<br />
Saudi Arabia, it’s a Bedouin Tribal Rifle<br />
room and living room area – acts as a formal dining room<br />
and was painted in a striking pillarbox red by Jane’s father.<br />
It is smaller, darker and with a lower ceiling than the other<br />
rooms and, despite Jane’s assurance that the house does not<br />
have any unusual spirits, the room is strikingly cold. Perhaps<br />
my childish imagination is getting the better of me?<br />
We proceed to the front of the house, where the couple<br />
have created an unusual but effective downstairs washroom.<br />
“This wall here,” says Jane, “would have been part of the<br />
‘solar’ in the original hall house, with sliding screens that<br />
opened into the main hall and cooking / social area.” You<br />
can still see where the sliding doors would have fitted.<br />
Typically, a <strong>Wealden</strong> hall house, or yeoman farmer’s house,<br />
would have had four bays with the two central ones forming<br />
the main hall, open to the roof, with the hearth in the middle.<br />
There would also have been two doors to the outside, at one<br />
end, forming a cross passage. The open hearth would later <br />
wealdentimes.co.uk<br />
118


