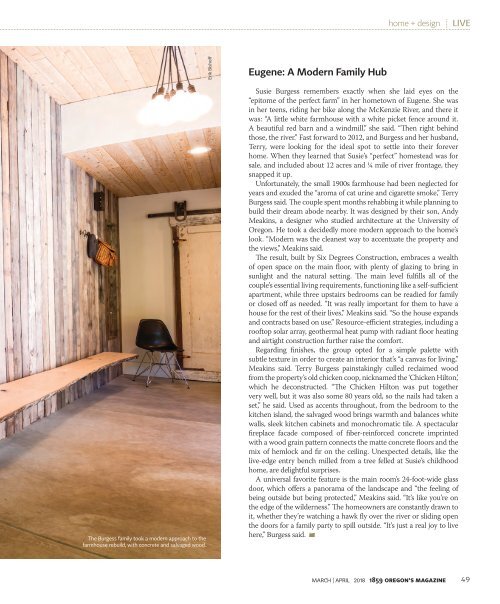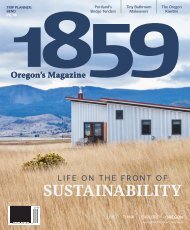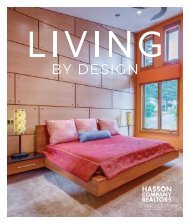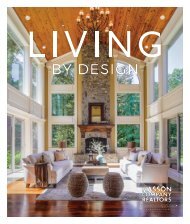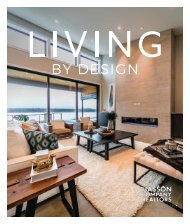1859 March | April 2018
You also want an ePaper? Increase the reach of your titles
YUMPU automatically turns print PDFs into web optimized ePapers that Google loves.
home + design<br />
The Burgess family took a modern approach to the<br />
farmhouse rebuild, with concrete and salvaged wood.<br />
Erik Bishoff<br />
Eugene: A Modern Family Hub<br />
Susie Burgess remembers exactly when she laid eyes on the<br />
“epitome of the perfect farm” in her hometown of Eugene. She was<br />
in her teens, riding her bike along the McKenzie River, and there it<br />
was: “A little white farmhouse with a white picket fence around it.<br />
A beautiful red barn and a windmill,” she said. “Then right behind<br />
those, the river.” Fast forward to 2012, and Burgess and her husband,<br />
Terry, were looking for the ideal spot to settle into their forever<br />
home. When they learned that Susie’s “perfect” homestead was for<br />
sale, and included about 12 acres and 1/4 mile of river frontage, they<br />
snapped it up.<br />
Unfortunately, the small 1900s farmhouse had been neglected for<br />
years and exuded the “aroma of cat urine and cigarette smoke,” Terry<br />
Burgess said. The couple spent months rehabbing it while planning to<br />
build their dream abode nearby. It was designed by their son, Andy<br />
Meakins, a designer who studied architecture at the University of<br />
Oregon. He took a decidedly more modern approach to the home’s<br />
look. “Modern was the cleanest way to accentuate the property and<br />
the views,” Meakins said.<br />
The result, built by Six Degrees Construction, embraces a wealth<br />
of open space on the main floor, with plenty of glazing to bring in<br />
sunlight and the natural setting. The main level fulfills all of the<br />
couple’s essential living requirements, functioning like a self-sufficient<br />
apartment, while three upstairs bedrooms can be readied for family<br />
or closed off as needed. “It was really important for them to have a<br />
house for the rest of their lives,” Meakins said. “So the house expands<br />
and contracts based on use.” Resource-efficient strategies, including a<br />
rooftop solar array, geothermal heat pump with radiant floor heating<br />
and airtight construction further raise the comfort.<br />
Regarding finishes, the group opted for a simple palette with<br />
subtle texture in order to create an interior that’s “a canvas for living,”<br />
Meakins said. Terry Burgess painstakingly culled reclaimed wood<br />
from the property’s old chicken coop, nicknamed the ‘Chicken Hilton,’<br />
which he deconstructed. “The Chicken Hilton was put together<br />
very well, but it was also some 80 years old, so the nails had taken a<br />
set,” he said. Used as accents throughout, from the bedroom to the<br />
kitchen island, the salvaged wood brings warmth and balances white<br />
walls, sleek kitchen cabinets and monochromatic tile. A spectacular<br />
fireplace facade composed of fiber-reinforced concrete imprinted<br />
with a wood grain pattern connects the matte concrete floors and the<br />
mix of hemlock and fir on the ceiling. Unexpected details, like the<br />
live-edge entry bench milled from a tree felled at Susie’s childhood<br />
home, are delightful surprises.<br />
A universal favorite feature is the main room’s 24-foot-wide glass<br />
door, which offers a panorama of the landscape and “the feeling of<br />
being outside but being protected,” Meakins said. “It’s like you’re on<br />
the edge of the wilderness.” The homeowners are constantly drawn to<br />
it, whether they’re watching a hawk fly over the river or sliding open<br />
the doors for a family party to spill outside. “It’s just a real joy to live<br />
here,” Burgess said.<br />
MARCH | APRIL <strong>2018</strong> <strong>1859</strong> OREGON’S MAGAZINE 49


