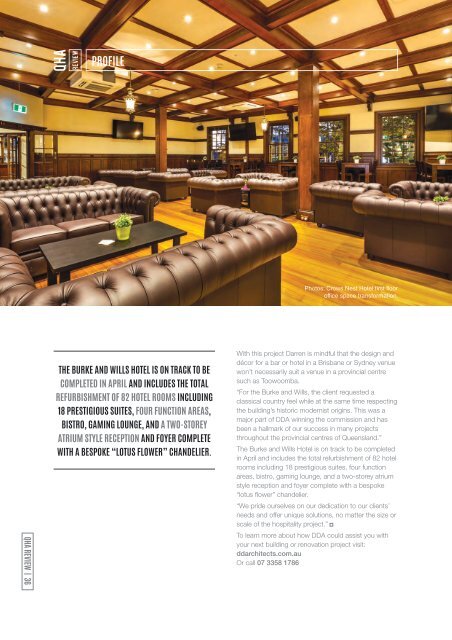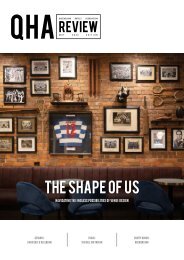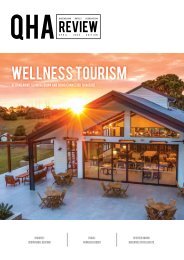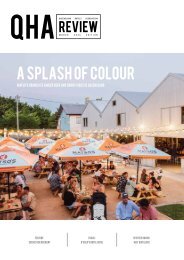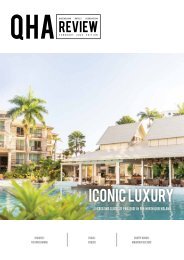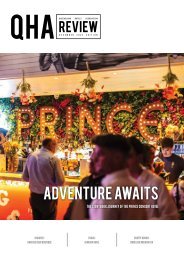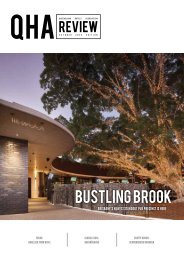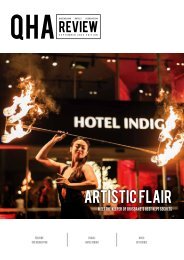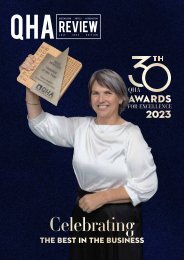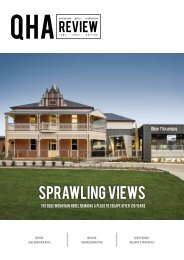QHA_March 2018_Electronic_s
You also want an ePaper? Increase the reach of your titles
YUMPU automatically turns print PDFs into web optimized ePapers that Google loves.
PROFILE<br />
Photos: Crows Nest Hotel first floor<br />
office space transformation.<br />
<strong>QHA</strong> REVIEW | 36<br />
THE BURKE AND WILLS HOTEL IS ON TRACK TO BE<br />
COMPLETED IN APRIL AND INCLUDES THE TOTAL<br />
REFURBISHMENT OF 82 HOTEL ROOMS INCLUDING<br />
18 PRESTIGIOUS SUITES, FOUR FUNCTION AREAS,<br />
BISTRO, GAMING LOUNGE, AND A TWO-STOREY<br />
ATRIUM STYLE RECEPTION AND FOYER COMPLETE<br />
WITH A BESPOKE “LOTUS FLOWER” CHANDELIER.<br />
With this project Darren is mindful that the design and<br />
décor for a bar or hotel in a Brisbane or Sydney venue<br />
won’t necessarily suit a venue in a provincial centre<br />
such as Toowoomba.<br />
“For the Burke and Wills, the client requested a<br />
classical country feel while at the same time respecting<br />
the building’s historic modernist origins. This was a<br />
major part of DDA winning the commission and has<br />
been a hallmark of our success in many projects<br />
throughout the provincial centres of Queensland.”<br />
The Burke and Wills Hotel is on track to be completed<br />
in April and includes the total refurbishment of 82 hotel<br />
rooms including 18 prestigious suites, four function<br />
areas, bistro, gaming lounge, and a two-storey atrium<br />
style reception and foyer complete with a bespoke<br />
“lotus flower” chandelier.<br />
“We pride ourselves on our dedication to our clients’<br />
needs and offer unique solutions, no matter the size or<br />
scale of the hospitality project.”<br />
To learn more about how DDA could assist you with<br />
your next building or renovation project visit:<br />
ddarchitects.com.au<br />
Or call 07 3358 1786


