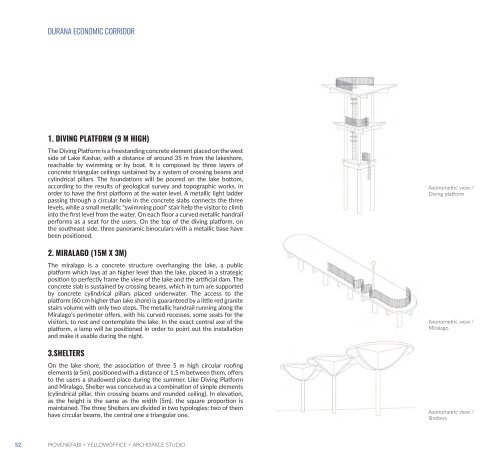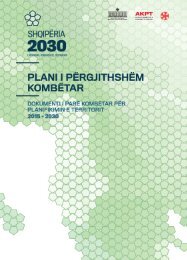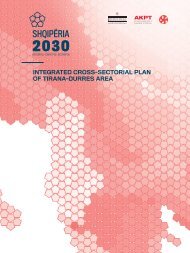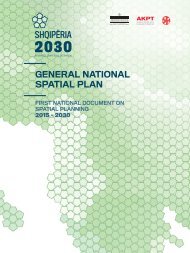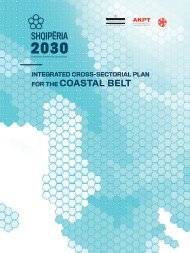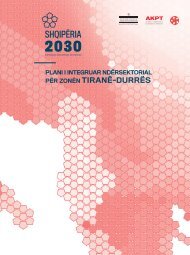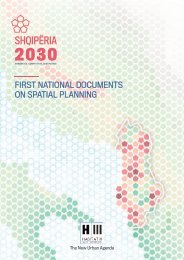Durana Corridor
The competition for Tirana-Durres corridor stems from the need to improve the urban condition of the area along the corridor. It is one of main circulation axis of Albania that connects the two biggest cities in the country and again connects them both to the airport. It has become an economic corridor that brings large revenue to the country. It cuts through many small cities and in this perspective the whole country is the beneficiary, while the communities along the corridor will be direct beneficiaries. From an organizational perspective the competition slices the Tirana -Durres corridor into three segments/ lots: the area which connects Tirana to the metropolitan highway, the area which connects Durres to the metropolitan highway, and the city of Vora which is split in half by the metropolitan highway.
The competition for Tirana-Durres corridor stems from the need to improve the urban condition of the area along the corridor. It is one of main circulation axis of Albania that connects the two biggest cities in the country and again connects them both to the airport. It has become an economic corridor that brings large revenue to the country. It cuts through many small cities and in this perspective the whole country is the beneficiary, while the communities along the corridor will be direct beneficiaries. From an organizational perspective the competition slices the Tirana -Durres corridor into three segments/ lots: the area which connects Tirana to the metropolitan highway, the area which connects Durres to the metropolitan highway, and the city of Vora which is split in half by the metropolitan highway.
You also want an ePaper? Increase the reach of your titles
YUMPU automatically turns print PDFs into web optimized ePapers that Google loves.
DURANA ECONOMIC CORRIDOR<br />
1. Diving Platform (9 m high)<br />
The Diving Platform is a freestanding concrete element placed on the west<br />
side of Lake Kashar, with a distance of around 35 m from the lakeshore,<br />
reachable by swimming or by boat. It is composed by three layers of<br />
concrete triangular ceilings sustained by a system of crossing beams and<br />
cylindrical pillars. The foundations will be poured on the lake bottom,<br />
according to the results of geological survey and topographic works, in<br />
order to have the first platform at the water level. A metallic light ladder<br />
passing through a circular hole in the concrete slabs connects the three<br />
levels, while a small metallic “swimming pool” stair help the visitor to climb<br />
into the first level from the water. On each floor a curved metallic handrail<br />
performs as a seat for the users. On the top of the diving platform, on<br />
the southeast side, three panoramic binoculars with a metallic base have<br />
been positioned.<br />
2. Miralago (15m x 3m)<br />
The miralago is a concrete structure overhanging the lake, a public<br />
platform which lays at an higher level than the lake, placed in a strategic<br />
position to perfectly frame the view of the lake and the artificial dam. The<br />
concrete slab is sustained by crossing beams, which in turn are supported<br />
by concrete cylindrical pillars placed underwater. The access to the<br />
platform (60 cm higher than lake shore) is guaranteed by a little red granite<br />
stairs volume with only two steps. The metallic handrail running along the<br />
Miralago’s perimeter offers, with his curved recesses, some seats for the<br />
visitors, to rest and contemplate the lake. In the exact central axe of the<br />
platform, a lamp will be positioned in order to point out the installation<br />
and make it usable during the night.<br />
3.Shelters<br />
On the lake shore, the association of three 5 m high circular roofing<br />
elements (ø 5m), positioned with a distance of 1,5 m between them, offers<br />
to the users a shadowed place during the summer. Like Diving Platform<br />
and Miralago, Shelter was conceived as a combination of simple elements<br />
(cylindrical pillar, thin crossing beams and rounded ceiling). In elevation,<br />
as the height is the same as the width (5m), the square proportion is<br />
maintained. The three Shelters are divided in two typologies: two of them<br />
have circular beams, the central one a triangular one.<br />
Axonometric view /<br />
Diving platform<br />
Axonometric view /<br />
Miralago<br />
Axonometric view /<br />
Shelters<br />
52<br />
PIOVENEFABI + YellowOffice + ArchiSpace Studio


