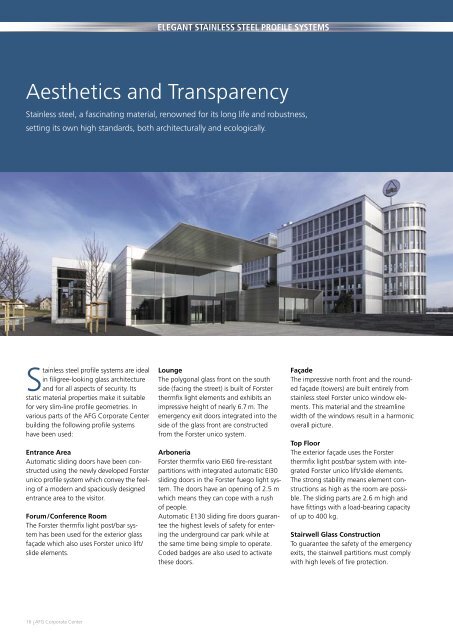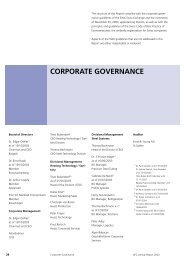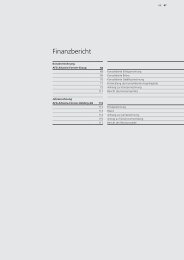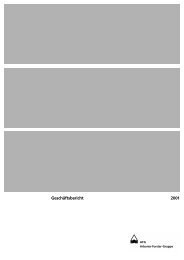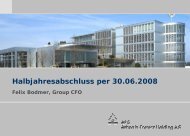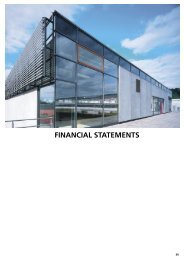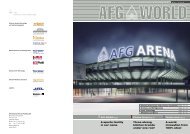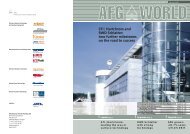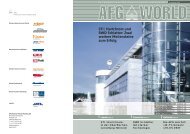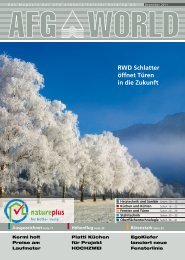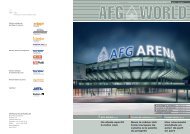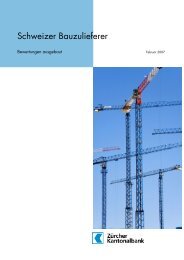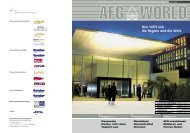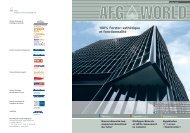AFG Arbonia-Forster-Holding AG Amriswilerstrasse 50
AFG Arbonia-Forster-Holding AG Amriswilerstrasse 50
AFG Arbonia-Forster-Holding AG Amriswilerstrasse 50
Create successful ePaper yourself
Turn your PDF publications into a flip-book with our unique Google optimized e-Paper software.
Stainless steel profi le systems are ideal<br />
in fi ligree-looking glass architecture<br />
and for all aspects of security. Its<br />
static material properties make it suitable<br />
for very slim-line profi le geometries. In<br />
various parts of the <strong>AFG</strong> Corporate Center<br />
building the following profi le systems<br />
have been used:<br />
Entrance Area<br />
Automatic sliding doors have been constructed<br />
using the newly developed <strong>Forster</strong><br />
unico profi le system which convey the feeling<br />
of a modern and spaciously designed<br />
entrance area to the visitor.<br />
Forum/Conference Room<br />
The <strong>Forster</strong> thermfi x light post/bar sys -<br />
tem has been used for the exterior glass<br />
façade which also uses <strong>Forster</strong> unico lift/<br />
slide elements.<br />
16 | <strong>AFG</strong> Corporate Center<br />
ELEGANT STAINLESS STEEL PROFILE SYSTEMS<br />
Aesthetics and Transparency<br />
Stainless steel, a fascinating material, renowned for its long life and robustness,<br />
setting its own high standards, both architecturally and ecologically.<br />
Lounge<br />
The polygonal glass front on the south<br />
side (facing the street) is built of <strong>Forster</strong><br />
thermfi x light elements and exhibits an<br />
impressive height of nearly 6.7 m. The<br />
emergency exit doors integrated into the<br />
side of the glass front are constructed<br />
from the <strong>Forster</strong> unico system.<br />
Arboneria<br />
<strong>Forster</strong> thermfi x vario EI60 fi re-resistant<br />
partitions with integrated automatic EI30<br />
sliding doors in the <strong>Forster</strong> fuego light system.<br />
The doors have an opening of 2.5 m<br />
which means they can cope with a rush<br />
of people.<br />
Automatic E130 sliding fi re doors guarantee<br />
the highest levels of safety for entering<br />
the underground car park while at<br />
the same time being simple to operate.<br />
Coded badges are also used to activate<br />
these doors.<br />
Façade<br />
The impressive north front and the rounded<br />
façade (towers) are built entirely from<br />
stainless steel <strong>Forster</strong> unico window elements.<br />
This material and the streamline<br />
width of the windows result in a harmonic<br />
overall picture.<br />
Top Floor<br />
The exterior façade uses the <strong>Forster</strong><br />
thermfi x light post/bar system with integrated<br />
<strong>Forster</strong> unico lift/slide elements.<br />
The strong stability means element constructions<br />
as high as the room are possible.<br />
The sliding parts are 2.6 m high and<br />
have fi ttings with a load-bearing capacity<br />
of up to 400 kg.<br />
Stairwell Glass Construction<br />
To guarantee the safety of the emergency<br />
exits, the stairwell partitions must comply<br />
with high levels of fi re protection.


