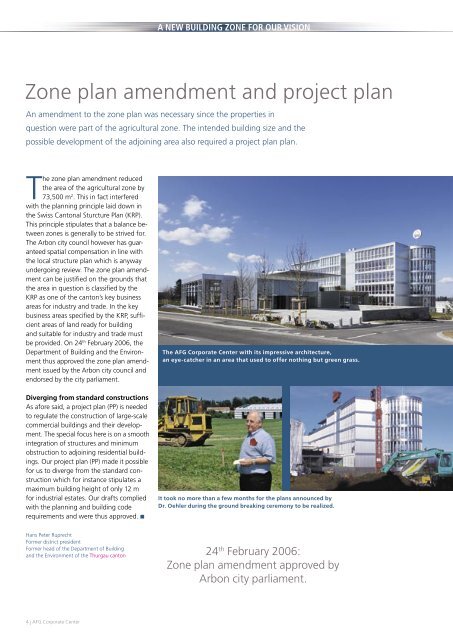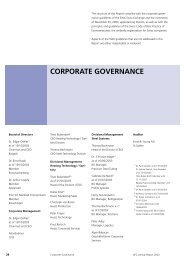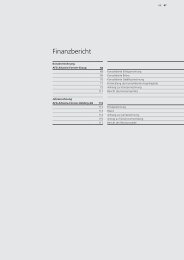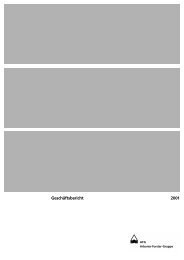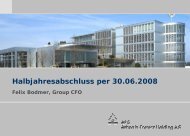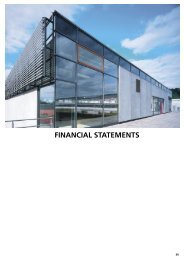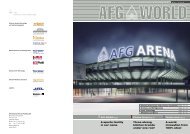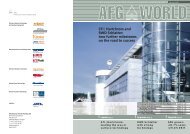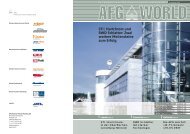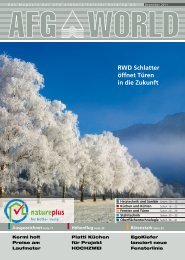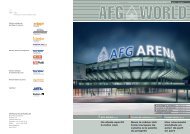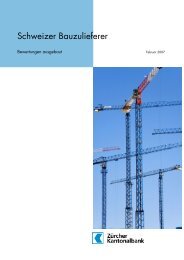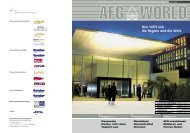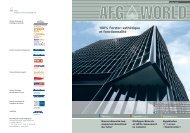AFG Arbonia-Forster-Holding AG Amriswilerstrasse 50
AFG Arbonia-Forster-Holding AG Amriswilerstrasse 50
AFG Arbonia-Forster-Holding AG Amriswilerstrasse 50
Create successful ePaper yourself
Turn your PDF publications into a flip-book with our unique Google optimized e-Paper software.
Zone plan amendment and project plan<br />
An amendment to the zone plan was necessary since the properties in<br />
question were part of the agricultural zone. The intended building size and the<br />
possible development of the adjoining area also required a project plan plan.<br />
The zone plan amendment reduced<br />
the area of the agricultural zone by<br />
73,<strong>50</strong>0 m 2 . This in fact interfered<br />
with the planning principle laid down in<br />
the Swiss Cantonal Sturcture Plan (KRP).<br />
This principle stipulates that a balance between<br />
zones is generally to be strived for.<br />
The Arbon city council however has guaranteed<br />
spatial compensation in line with<br />
the local structure plan which is anyway<br />
undergoing review. The zone plan amendment<br />
can be justifi ed on the grounds that<br />
the area in question is classifi ed by the<br />
KRP as one of the canton’s key business<br />
areas for industry and trade. In the key<br />
business areas specifi ed by the KRP, suffi -<br />
cient areas of land ready for building<br />
and suitable for industry and trade must<br />
be provided. On 24 th February 2006, the<br />
Department of Building and the Environment<br />
thus approved the zone plan amendment<br />
issued by the Arbon city council and<br />
endorsed by the city parliament.<br />
Diverging from standard constructions<br />
As afore said, a project plan (PP) is needed<br />
to regulate the construction of large-scale<br />
commercial buildings and their development.<br />
The special focus here is on a smooth<br />
integration of structures and minimum<br />
obstruction to adjoining residential buildings.<br />
Our project plan (PP) made it possible<br />
for us to diverge from the standard construction<br />
which for instance stipulates a<br />
maximum building height of only 12 m<br />
for industrial estates. Our drafts complied<br />
with the planning and building code<br />
requirements and were thus approved. ■<br />
Hans Peter Ruprecht<br />
Former district president<br />
Former head of the Department of Building<br />
and the Environment of the Thurgau canton<br />
4 | <strong>AFG</strong> Corporate Center<br />
A NEW BUILDING ZONE FOR OUR VISION<br />
The <strong>AFG</strong> Corporate Center with its impressive architecture,<br />
an eye-catcher in an area that used to offer nothing but green grass.<br />
It took no more than a few months for the plans announced by<br />
Dr. Oehler during the ground breaking ceremony to be realized.<br />
24 th February 2006:<br />
Zone plan amendment approved by<br />
Arbon city parliament.


