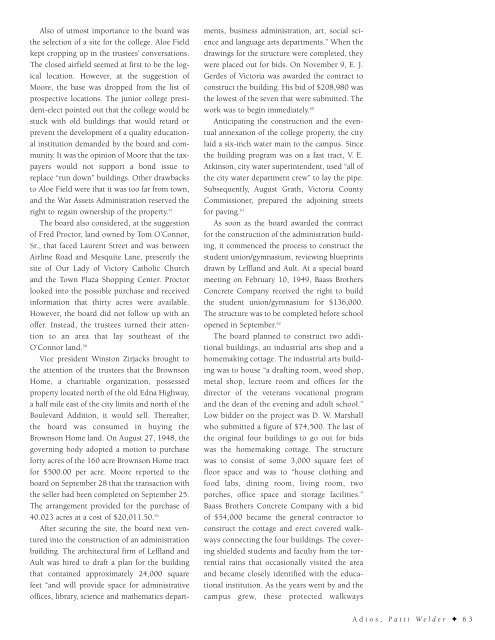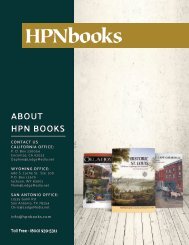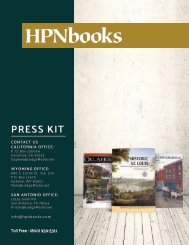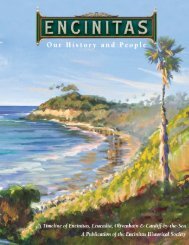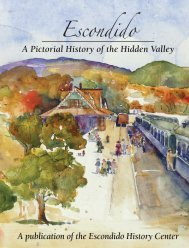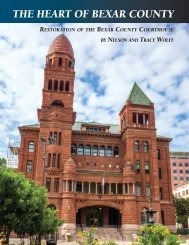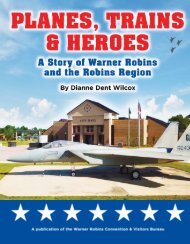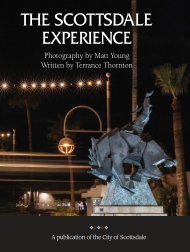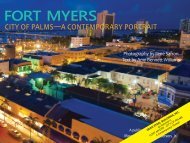The Victoria College, 1925-2000: A Tradition of Excellence
A history of the Victoria College of Victoria, Texas, published to commemorate the institution's 75th anniversary.
A history of the Victoria College of Victoria, Texas, published to commemorate the institution's 75th anniversary.
- No tags were found...
You also want an ePaper? Increase the reach of your titles
YUMPU automatically turns print PDFs into web optimized ePapers that Google loves.
Also <strong>of</strong> utmost importance to the board was<br />
the selection <strong>of</strong> a site for the college. Aloe Field<br />
kept cropping up in the trustees’ conversations.<br />
<strong>The</strong> closed airfield seemed at first to be the logical<br />
location. However, at the suggestion <strong>of</strong><br />
Moore, the base was dropped from the list <strong>of</strong><br />
prospective locations. <strong>The</strong> junior college president-elect<br />
pointed out that the college would be<br />
stuck with old buildings that would retard or<br />
prevent the development <strong>of</strong> a quality educational<br />
institution demanded by the board and community.<br />
It was the opinion <strong>of</strong> Moore that the taxpayers<br />
would not support a bond issue to<br />
replace “run down” buildings. Other drawbacks<br />
to Aloe Field were that it was too far from town,<br />
and the War Assets Administration reserved the<br />
right to regain ownership <strong>of</strong> the property. 57<br />
<strong>The</strong> board also considered, at the suggestion<br />
<strong>of</strong> Fred Proctor, land owned by Tom O’Connor,<br />
Sr., that faced Laurent Street and was between<br />
Airline Road and Mesquite Lane, presently the<br />
site <strong>of</strong> Our Lady <strong>of</strong> Victory Catholic Church<br />
and the Town Plaza Shopping Center. Proctor<br />
looked into the possible purchase and received<br />
information that thirty acres were available.<br />
However, the board did not follow up with an<br />
<strong>of</strong>fer. Instead, the trustees turned their attention<br />
to an area that lay southeast <strong>of</strong> the<br />
O’Connor land. 58<br />
Vice president Winston Zirjacks brought to<br />
the attention <strong>of</strong> the trustees that the Brownson<br />
Home, a charitable organization, possessed<br />
property located north <strong>of</strong> the old Edna Highway,<br />
a half mile east <strong>of</strong> the city limits and north <strong>of</strong> the<br />
Boulevard Addition, it would sell. <strong>The</strong>reafter,<br />
the board was consumed in buying the<br />
Brownson Home land. On August 27, 1948, the<br />
governing body adopted a motion to purchase<br />
forty acres <strong>of</strong> the 160 acre Brownson Home tract<br />
for $500.00 per acre. Moore reported to the<br />
board on September 28 that the transaction with<br />
the seller had been completed on September 25.<br />
<strong>The</strong> arrangement provided for the purchase <strong>of</strong><br />
40.023 acres at a cost <strong>of</strong> $20,011.50. 59<br />
After securing the site, the board next ventured<br />
into the construction <strong>of</strong> an administration<br />
building. <strong>The</strong> architectural firm <strong>of</strong> Leffland and<br />
Ault was hired to draft a plan for the building<br />
that contained approximately 24,000 square<br />
feet “and will provide space for administrative<br />
<strong>of</strong>fices, library, science and mathematics departments,<br />
business administration, art, social science<br />
and language arts departments.” When the<br />
drawings for the structure were completed, they<br />
were placed out for bids. On November 9, E. J.<br />
Gerdes <strong>of</strong> <strong>Victoria</strong> was awarded the contract to<br />
construct the building. His bid <strong>of</strong> $208,980 was<br />
the lowest <strong>of</strong> the seven that were submitted. <strong>The</strong><br />
work was to begin immediately. 60<br />
Anticipating the construction and the eventual<br />
annexation <strong>of</strong> the college property, the city<br />
laid a six-inch water main to the campus. Since<br />
the building program was on a fast tract, V. E.<br />
Atkinson, city water superintendent, used “all <strong>of</strong><br />
the city water department crew” to lay the pipe.<br />
Subsequently, August Grath, <strong>Victoria</strong> County<br />
Commissioner, prepared the adjoining streets<br />
for paving. 61<br />
As soon as the board awarded the contract<br />
for the construction <strong>of</strong> the administration building,<br />
it commenced the process to construct the<br />
student union/gymnasium, reviewing blueprints<br />
drawn by Leffland and Ault. At a special board<br />
meeting on February 10, 1949, Baass Brothers<br />
Concrete Company received the right to build<br />
the student union/gymnasium for $136,000.<br />
<strong>The</strong> structure was to be completed before school<br />
opened in September. 62<br />
<strong>The</strong> board planned to construct two additional<br />
buildings, an industrial arts shop and a<br />
homemaking cottage. <strong>The</strong> industrial arts building<br />
was to house “a drafting room, wood shop,<br />
metal shop, lecture room and <strong>of</strong>fices for the<br />
director <strong>of</strong> the veterans vocational program<br />
and the dean <strong>of</strong> the evening and adult school.”<br />
Low bidder on the project was D. W. Marshall<br />
who submitted a figure <strong>of</strong> $74,500. <strong>The</strong> last <strong>of</strong><br />
the original four buildings to go out for bids<br />
was the homemaking cottage. <strong>The</strong> structure<br />
was to consist <strong>of</strong> some 3,000 square feet <strong>of</strong><br />
floor space and was to “house clothing and<br />
food labs, dining room, living room, two<br />
porches, <strong>of</strong>fice space and storage facilities.”<br />
Baass Brothers Concrete Company with a bid<br />
<strong>of</strong> $54,000 became the general contractor to<br />
construct the cottage and erect covered walkways<br />
connecting the four buildings. <strong>The</strong> covering<br />
shielded students and faculty from the torrential<br />
rains that occasionally visited the area<br />
and became closely identified with the educational<br />
institution. As the years went by and the<br />
campus grew, these protected walkways<br />
Adios, Patti Welder ✦ 63


