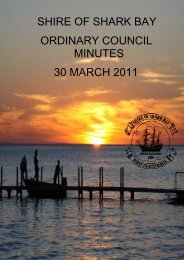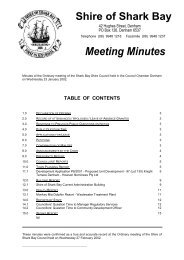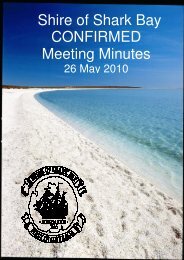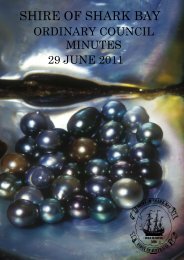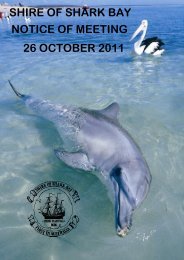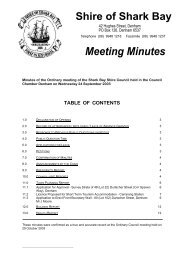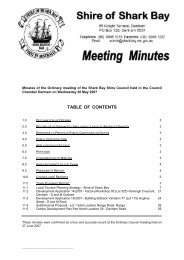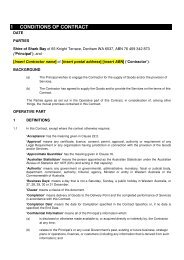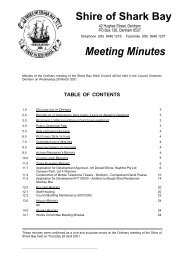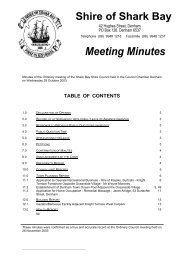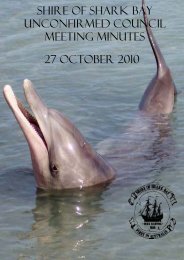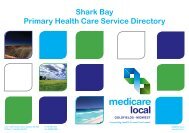unconfirmed - Shire of Shark Bay
unconfirmed - Shire of Shark Bay
unconfirmed - Shire of Shark Bay
Create successful ePaper yourself
Turn your PDF publications into a flip-book with our unique Google optimized e-Paper software.
ORDINARY COUNCIL MINUTES – 30 APRIL 2008 - 18 -<br />
Moved Cr C Cowell<br />
Seconded Cr R Blennerhassett<br />
That the recommendation be adopted.<br />
CARRIED UNANIMOUSLY<br />
11.2 DEVELOPMENT APPLICATION 5/2008 ST JOHN AMBULANCE HUGHES STREET DENHAM<br />
At 9:20am Cr C Cowell declared an impartiality to item 11.2<br />
At 9:24am Cr C Cowell left Council Chambers<br />
At 9:26 Cr C Cowell re-entered Council Chambers<br />
Author<br />
Manager Regulatory Services<br />
Disclosure <strong>of</strong> Any Interest<br />
Nil<br />
Précis<br />
Architects “Eastman Poletti Sherwood” have submitted Development Application 5/2008 on<br />
behalf <strong>of</strong> proponent St Johns Ambulance Society (Denham Branch) for approval <strong>of</strong> building<br />
additions to its existing premises Lot 293, 29 Hughes Street. The proposed building additions<br />
require Council approval to encroach into the building setback <strong>of</strong> Hughes Street. This report<br />
addresses the issue and recommends conditional approval.<br />
Background<br />
The <strong>Shire</strong> <strong>of</strong> <strong>Shark</strong> <strong>Bay</strong> Town Planning Scheme No 3 identifies Lot 293, 29 Hughes Street as<br />
Reserve 40498 vested in the <strong>Shire</strong> <strong>of</strong> <strong>Shark</strong> <strong>Bay</strong> for the purpose <strong>of</strong> Community Centre.<br />
While the St Johns Ambulance Centre can not be considered a Community Centre its<br />
operations can be considered as performing a community purpose and approval for<br />
additions to the Ambulance Building would be considered as improving the amenity <strong>of</strong> a nonconforming<br />
use building. The zoning density <strong>of</strong> Hughes Street, under the new Town Planning<br />
Scheme No 3 is R.30 and in accordance with the Residential Design Codes the required<br />
front building set-back is (4) metres but the building set-back line can be (with Council<br />
approval) within (2) metres <strong>of</strong> the front boundary provided compensating areas behind the<br />
prescribed street setback can be demonstrated. This proposal would mean that the front setback<br />
to Hughes Street would be 2.550 metres, a 1.450 metre reduction in the prescribed setback<br />
<strong>of</strong> (4) metres.<br />
Comment<br />
The most important issue in relation to the variance <strong>of</strong> set-backs is one <strong>of</strong> impact on<br />
adjoining properties and impact on the existing streetscape. At this point in time the impact<br />
to or on this location would be minimal.<br />
Legal Implications<br />
The <strong>Shire</strong> <strong>of</strong> <strong>Shark</strong> <strong>Bay</strong> Town Planning Scheme No 3.<br />
Policy Implications<br />
Residential Design Codes adopted pursuant to Town Planning Scheme No 3.<br />
Financial Implications<br />
Nil.



