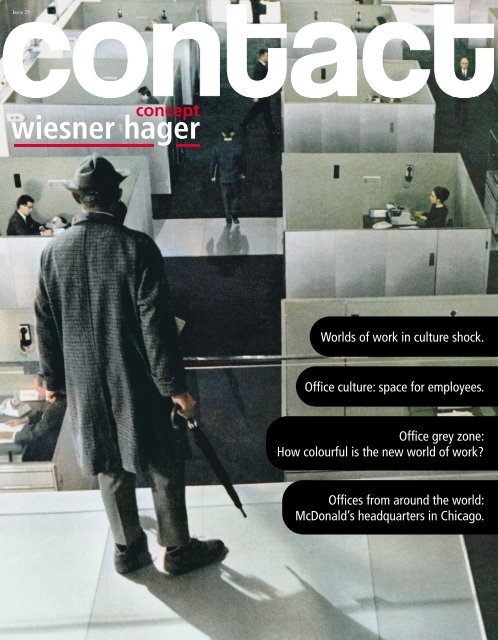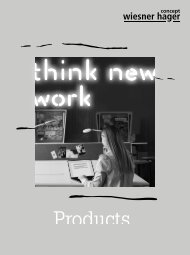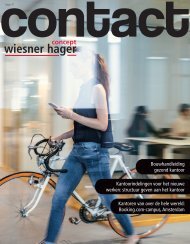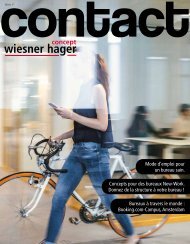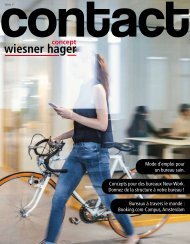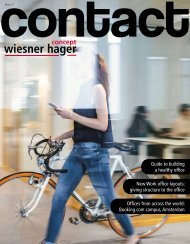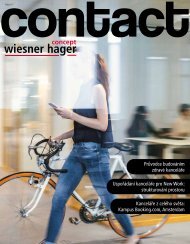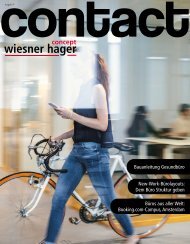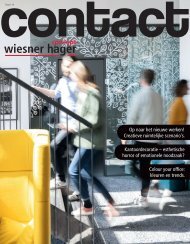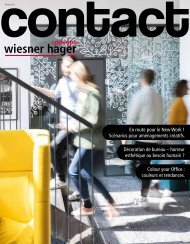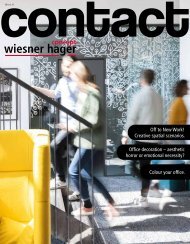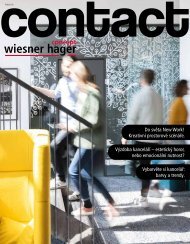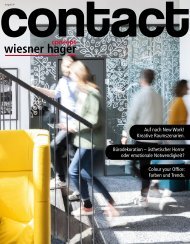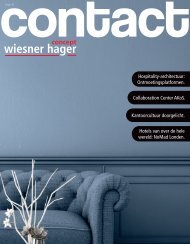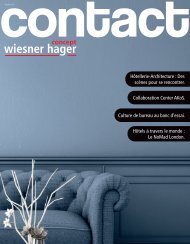contact office magazine #29
Other countries, other customs. Not least, this can be seen in the way in which we design our office spaces. Owing to mentality, rental costs and individual space requirement, there aren’t just miles between Asia, Europe and America, but worlds.
Other countries, other customs. Not least, this can be seen in the way in which we
design our office spaces. Owing to mentality, rental costs and individual space requirement,
there aren’t just miles between Asia, Europe and America, but worlds.
- No tags were found...
Create successful ePaper yourself
Turn your PDF publications into a flip-book with our unique Google optimized e-Paper software.
Issue 29<br />
Worlds of work in culture shock.<br />
Office culture: space for employees.<br />
Office grey zone:<br />
How colourful is the new world of work?<br />
Offices from around the world:<br />
McDonald’s headquarters in Chicago.
The many sides of<br />
(<strong>office</strong>) culture.<br />
No two cultures are the same. This can be seen in a compressed form<br />
at the workplace. There is no other place where so many temperaments<br />
encounter one another. In all places where people interact,<br />
there is social tension.<br />
In our essay on <strong>office</strong> culture starting on page 4, you can read about<br />
how consultants and architects define and experience the modern<br />
<strong>office</strong> culture, and shape a creative environment for employees from<br />
this social tension.<br />
Also a part of modern <strong>office</strong> culture: the clean desk policy. It’s the<br />
usage policy for workspaces which are mainly used by several employees.<br />
On page 14, we take a look at how this works.<br />
Culture in the <strong>office</strong>, space for employees .........................................................................04<br />
Smarter Ecommerce: A vintage look for young <strong>office</strong> culture .............................................08<br />
Something useful for the <strong>office</strong> day-to-day ........................................................................11<br />
Office etiquette: A code of conduct for open plan <strong>office</strong>s ..................................................12<br />
Clean desk policy ...............................................................................................................14<br />
Notino: Don‘t worry – be pretty! ........................................................................................15<br />
Office grey zone: How colourful is the new world of work? ..............................................18<br />
Worlds of work in culture shock ........................................................................................20<br />
Offices from around the world: McDonald’s headquarters in Chicago ..............................22<br />
What’s on your desk, Christoph Thun-Hohenstein? ...........................................................25<br />
Showroom ..........................................................................................................................26<br />
In this issue, we also explore various interpretations of new work,<br />
enter the open space with good manners and deal with the question<br />
of which colour concepts can be used in <strong>office</strong> spaces to create more<br />
of an atmosphere.<br />
It wasn’t just colours which inspired the design of the headquarters<br />
of Notino, Europe’s largest perfume and cosmetics online shop. The<br />
original design idea was the visual interpretation of a fragrance, fully<br />
according to the Notino range.<br />
From page 20, we enter <strong>office</strong>s around the world and, supposedly,<br />
give ourselves a bit of a culture shock.<br />
A look at the McDonald’s headquarters in Chicago shows us how<br />
culture can literally be installed into <strong>office</strong> spaces.<br />
Finally, another artful conception which has become architecture:<br />
the <strong>office</strong> of Christoph Thun-Hohenstein, General Director of the<br />
Museum of Applied Art in Vienna.<br />
With this in mind: happy – cultured – reading!<br />
Markus Wiesner<br />
Publisher: Wiesner-Hager Möbel GmbH, Linzer Straße 22, A-4950 Altheim, T +43/(0)7723/460-0, altheim@wiesner-hager.com, www.<br />
wiesner-hager.com, thinknewwork.com; Design/Editing: Wiesner-Hager, plenos creative; Layout: plenos creative, plenos.at; Guest author:<br />
Wojciech Czaja; Typing and printing errors reserved; 10/2019.<br />
2 <strong>contact</strong><br />
<strong>contact</strong> 3
Office Concepts<br />
Office culture:<br />
instruction manual for<br />
siestas and ball pools.<br />
Company culture sounds great. Let’s build spaces for our employees<br />
which are just good fun! But watch out: it’s not that simple.<br />
The spatial offer must always be in line and fine-tuned with the<br />
spirit of the company.<br />
For most travellers to Thailand, the address Chaeng<br />
Wattana is associated with bad experiences. The long<br />
street in the north of Bangkok is a nervous ordeal,<br />
since this is where the Foreign Ministry with authorities<br />
for visa applications and working and residence<br />
permits can be found. Here, there is usually a waiting<br />
time of several hours.<br />
For a few months, however, there has been the option<br />
to speed up the long wait in the truest sense of the<br />
word. On the second floor of the massive Ratthaprasasanabhakti<br />
Building, the covered atrium of which has<br />
an open space for trade fairs and events, a 412-metrelong<br />
running track with a total of three lanes has been<br />
set up. Corresponding pictograms on the ground<br />
give information about the speed you should choose:<br />
walking, jogging, running. You can track, measure and<br />
store your running distance via an app which you can<br />
install on your smartphone. On information screens<br />
along the track, you can see your name. “Sky running”<br />
is the official title of the indoor installation. It is one<br />
of the most unusual and media-effective projects<br />
of Bangkok property developer Dhanarak Asset<br />
Development. An important factor is that the track is<br />
not just open to the employees, but can also be used<br />
by customers and applicants. Guests who prefer to<br />
run some laps in the air-conditioned space instead of<br />
breathing in the exhaust fumes on the Bangkok streets<br />
are also welcome.<br />
Space as a promise<br />
“A great project”, says Martin A. Ciesielski, who<br />
founded the “School of Nothing” in Berlin in 2017<br />
and now presides over it as the Head of Nothing. He<br />
handles company consulting, social prototyping and<br />
training for digital leadership competences. “But these<br />
kinds of exotic offers in the <strong>office</strong> must always match<br />
the respective company culture. If this isn’t the case, if<br />
the running tracks, table football, hammocks, bunks<br />
and ball pits do not reflect the spirit of the company,<br />
sooner or later, this will lead to tension within the<br />
team.” In some ways, says Ciesielski, these gadgets and<br />
spatial features can be understood as a promise. “A ball<br />
pit promises a cool, casual company culture where it<br />
is legitimate to take time out at some point during the<br />
day and bury yourself in the plastic balls. If the company<br />
culture cannot fulfil this materially manifest, yet<br />
immaterial promise, however, then the plan backfires.<br />
Everything is no more than fake, and in the end, this<br />
will do more harm than good.”<br />
Bernhard Kern, Managing Director of Roomware<br />
Consulting GmbH, also warns against too much amusement<br />
at the cost of authenticity: “There are definitely<br />
companies where it’s suitable to install a running<br />
track, gym, slide, gondola or kitchen covered in graffiti<br />
by street artists. But I absolutely warn against using<br />
4 <strong>contact</strong><br />
© Shutterstock<br />
<strong>contact</strong> 5
Office Concepts<br />
these elements as a marketing instrument and fake<br />
employer branding. In any case, the spatial offer must<br />
be derived from the spirit of the company. First the<br />
culture, then the space.” This would also apply to the<br />
<strong>office</strong> layout with open-plan solutions and desk-sharing<br />
with the clean desk policy. A tangible discrepancy<br />
between space and culture must, according to Kern,<br />
result in conflicts sooner or later.<br />
The siesta dictionary<br />
“Workplaces are essentially living spaces.<br />
There, the everyday life actually labelled as<br />
private is continued”, writes emeritus social<br />
psychologist and former director of the<br />
Berlin School of Economics and Law, Peter<br />
Heinrich, in his dictionary on micropolitics,<br />
published by Springer. “The hours that<br />
someone spends at their workplace each<br />
day are lived life, the quality of which also<br />
depends on the attention that the company<br />
and the creators use when designing the<br />
working environment. This refers to both<br />
the spatial-physical level and the social-communicative<br />
environments.” From this viewpoint, we must deal<br />
with the space available in the <strong>office</strong> in a reflective and,<br />
above all, cautious manner – whether these are thinktanks,<br />
animated centre areas or contemplative silent<br />
rooms for naps or for carrying out religious practices.<br />
Architect Michael Anhammer, Partner at the Viennese<br />
<strong>office</strong> Franz&Sue, has experienced this first hand.<br />
Previously consisting of two separate <strong>office</strong>s called<br />
Franz and Sue, they merged within a very short time<br />
and have grown to a total of 50 employees. In their<br />
newly created residential and <strong>office</strong> building Stadtelefant<br />
in Sonnwendviertel, the giant city expansion<br />
area behind Vienna’s main train station, Franz&Sue<br />
created a two-storey architecture <strong>office</strong> with an inter-floor<br />
arena, meeting cubicles, standing desks, two<br />
balconies, a large terrace and even two reclining bunks<br />
arranged one above the other, which remind you of<br />
the classic sleeper cabin on the train. The new <strong>office</strong><br />
has been up and running since the start of the year.<br />
The<br />
more<br />
precisely<br />
the goals are<br />
formulated,<br />
the better!<br />
manner”, says Anhammer. But then, we noticed: the<br />
things which work communally in a small team need<br />
certain rules of play in an <strong>office</strong> with 50 people, as well<br />
as a communication process initiated by the managing<br />
directors. “In the first few weeks, our employees didn’t<br />
know whether and how they could use these retreat<br />
spaces that we created. In the meantime, we have set<br />
up a format called High-Five which takes<br />
place every four to six weeks and where five<br />
partners meet five selected team delegates.<br />
Here, we work together on our <strong>office</strong><br />
quality and organisation culture. This kind<br />
of oral history with room for negotiation<br />
is certainly preferable to hard, quantifiable<br />
rules of play.”<br />
Precise formulation of goals<br />
These processes are vitally important for<br />
any change within the company, confirms<br />
Sabine Zinke: “A spatial model must always<br />
go hand in hand with the definition, or<br />
with the change of a cultural, technical or<br />
economical model”, says the Head of the business area<br />
“Changing Worlds of Work” at Viennese Consulting<br />
Company M.O.O.CON. “The more precisely the<br />
goals are formulated, the better! Nothing is more<br />
counter-productive than empty, hollow marketing<br />
words which haven’t been properly thought through.”<br />
Above all, this relates to trend concepts such as flexibility,<br />
agile working and transparent communication.<br />
“I can strongly recommend thinking through consequences<br />
and interactions,” says Zinke. “If we suppose<br />
that middle management loses its individual <strong>office</strong>s<br />
and moves into the open plan <strong>office</strong>: what effects<br />
would this have on the everyday work? How would<br />
the communication processes change? And what<br />
contribution can we make so that the employees don’t<br />
perceive this change as control?” This all needs to be<br />
communicated, discussed and agreed – for example, in<br />
the form of regular neighbourhood councils.<br />
Focus on the spirit<br />
Jens Kapitzky knows that you always have to look<br />
behind the scenes with these kinds of councils and<br />
strategy workshops. Jens Kapitzky ran the Österreichischer<br />
Bundesverlag from 2010 until 2015 and<br />
today runs Metaplan-Akademie in Schleswig-Holstein,<br />
which specialises in organisation consulting.<br />
“Space and company culture can come together in a<br />
wonderful harmony. But you also have to dig deeper,”<br />
says Kapitzky. And he explains in plain terms: “In<br />
every organisation, there are three levels – the display<br />
side, the formal side and the informal side. Skip the<br />
display side! There, you will mainly only find naive<br />
hollow words which the company uses to adorn itself<br />
officially and for marketing purposes. If you want to<br />
create sustainable change, then this has to happen on<br />
the formal and informal sides. And this only works<br />
if you deal with the employees, their preferences and<br />
idiosyncrasies on a very profound level, with the spirit<br />
of the company – meaning with everything that every<br />
person affected feels and knows, but that isn’t written<br />
down anywhere.”<br />
According to a Gallup study carried out last year, 71<br />
percent of Germans perform their tasks by the book.<br />
14 percent even state that they have already mentally<br />
checked out of the company they work for. The numbers<br />
are alarming. There is an urgent need for action.<br />
Wojciech Czaja<br />
“We created the spatial offer and assumed that the<br />
corresponding culture would establish itself among<br />
our employees in an informal and uncomplicated<br />
6 <strong>contact</strong><br />
© Shutterstock<br />
<strong>contact</strong> 7
Interview<br />
Culture<br />
is the set of<br />
established<br />
procedures<br />
created by a<br />
community.<br />
© smec<br />
Smarter Ecommerce:<br />
A vintage look for young <strong>office</strong> culture.<br />
When you arrive at the internal courtyard of the tobacco factory in Linz, an unusual calm sets in.<br />
The noise of the city is blocked out by the brick walls, and what remains is the hustle and bustle of<br />
the people who work here. The goods lift takes us to the fourth floor. From here, you can look out<br />
at the modern city through large windows, while the cracks in the old tiles tell tales of an industrial<br />
time long ago.<br />
We visited the service company Smarter Ecommerce<br />
– smec for short – which has made the Linz tobacco<br />
factory the setting for its new main <strong>office</strong>. On<br />
1700 square metres, 120 employees develop software<br />
solutions for search engine marketing. Here, they are<br />
free to work in a working café, at one of the many<br />
desk-sharing spaces or in the silent room. The managing<br />
director, Jan Radanitsch, greets us with a piece of<br />
chocolate cake, instead of the usual coffee. “Today, we<br />
are celebrating our 12-year anniversary.” What a great<br />
occasion for an interview about the development of<br />
<strong>office</strong> culture in the 21st century.<br />
In 2007, you founded your company with your colleague,<br />
Christian Gorbach, and 10 years later, your company,<br />
Smarter Ecommerce, has acquired a new <strong>office</strong> in the<br />
Linz tobacco factory. What was your main focus in the<br />
search for a new location?<br />
As we have grown quickly, our former <strong>office</strong> had already<br />
become too small only nine months after moving<br />
in. Our departments were split over various levels of<br />
the buildings, or between other locations in the city.<br />
Our various departments have to communicate a<br />
great deal with each other and work together in<br />
© smec<br />
software development.<br />
This is why it was important to me for us all to be<br />
accommodated in one area and for there to be enough<br />
space available for growth. Another criterion was<br />
proximity to the city centre. I like the feeling of going<br />
out after work to places where the city life is waiting<br />
for me. The Linz tobacco factory also has a campus<br />
character which has developed strongly over the last<br />
two years.<br />
What was especially important to you in the planning<br />
and implementation of the new <strong>office</strong>? Where did you<br />
find your inspiration and motivation?<br />
It was important to us to have a common central space<br />
where employees can meet. This is why we<br />
created a large central area in the form<br />
of an open community kitchen, and<br />
avoided catering units in the wings.<br />
Of course, there are also opportunities<br />
there for collaboration<br />
and brief team meetings, but<br />
the employees from various<br />
departments also meet during<br />
the day in our working café<br />
for a quick coffee, lunch and<br />
to exchange ideas. The second<br />
important point was to retain the<br />
character of this historic building.<br />
The spaces must remain in balance and<br />
this only succeeds if I engage in the history<br />
Jan<br />
Radanitsch,<br />
CEO of smec<br />
and give it its space. The signs of wear are part of<br />
the factory building, and now they are also part of us.<br />
Regarding the desk-sharing concept, we visited other<br />
<strong>office</strong>s and were advised by architects. Our own<br />
employees were also included in the talks. In meetings,<br />
© Jürgen Grünwald<br />
representatives of the individual departments came<br />
together and discussed what is important to them and<br />
how we could implement this in the best way.<br />
What were the greatest challenges during the renovation<br />
and how did you solve these?<br />
The low height of the rooms made it difficult to<br />
have an ideal ventilation plan for the large spaces. To<br />
retain the old brickwork, we worked together with<br />
the building preservation <strong>office</strong>. The central aisle was<br />
constructed by architect Peter Behrens in a lightly<br />
arched shape. We kept this free from technology in<br />
order to preserve this “banana”.<br />
How do you interpret the concept of “<strong>office</strong><br />
culture”? What role does the architecture<br />
play here?<br />
Culture is the set of established<br />
procedures created by a community.<br />
Again and again, I remind<br />
my employees: everyone who<br />
comes in here helps to shape the<br />
<strong>office</strong> culture. As the managing<br />
director, I can’t control whether<br />
someone gets involved in the<br />
community or not – but I can<br />
create the framework conditions for<br />
this. The temperature of rooms, acoustics<br />
and the room design are crucial factors<br />
to make people feel at home at their workplace. I<br />
don’t believe that employees only achieve more when<br />
they work morethey have to be able to work effectively,<br />
at the right time and place. For example, our<br />
working café is not just used at break times, but also<br />
8 <strong>contact</strong><br />
<strong>contact</strong> 9
Interview<br />
as a place to hold meetings.<br />
Churchill once said: “First, we shape our buildings;<br />
thereafter, they shape us.” How do you view this<br />
regarding life in the <strong>office</strong>, particularly in<br />
your company?<br />
finished for the day. However, we don’t have to supervise<br />
our employees here, because they make each other<br />
aware when it comes to complying with certain rules.<br />
They point out things such as forgotten coffee cups<br />
via the instant messaging service: just<br />
like in a big shared flat.<br />
Trendwatching<br />
Something useful for<br />
the <strong>office</strong> day-to-day.<br />
Of course, we thought a great deal about<br />
it beforehand, and consciously left a few<br />
things open and observed how things<br />
developed. What was interesting was<br />
the development in the open-plan <strong>office</strong>,<br />
which was first regarded with scepticism.<br />
The noise level automatically decreased –<br />
which means that the open space shaped<br />
the way in which our employees worked.<br />
You could also see it as a waste of space<br />
that we left an aisle of 110 metres by 4<br />
metres completely open, because it has<br />
no other function than that of a corridor. Positive side<br />
effect: it brings people together.<br />
Your employees are free to choose their workspace. Which<br />
spatial measures have you taken so that this desk-sharing<br />
concept is positively accepted?<br />
What<br />
employees really<br />
enjoy is the<br />
possibility of<br />
using various<br />
zones.<br />
Your company also offers up part of the<br />
<strong>office</strong> as co-working space. How exactly,<br />
does this concept look? To what extent<br />
does this “opening up” of your company<br />
affect the culture in the <strong>office</strong> and the<br />
work of your own employees?<br />
Because of our growth, we rented<br />
more space than we would have needed<br />
in the beginning. We offered part<br />
of our <strong>office</strong> to a start-up company.<br />
The idea was for an exchange to take<br />
place, even if they were active in rather a different area<br />
of artificial intelligence. Of course, this influenced our<br />
decision to open up the company. This is why it is important<br />
to prepare such projects well for all employees<br />
and to set out rules so that cooperation can become<br />
advantageous for all participants.<br />
AirBar –<br />
Touchscreen upgrade<br />
With the AirBar, every laptop can become a<br />
touchscreen device thanks to a simple USB<br />
plug-in. The bar generates an invisible light<br />
field over the screen. If this light barrier is<br />
interrupted, the AirBar sends the corresponding<br />
signals to the notebook – and this turns<br />
it into a touchscreen. Quite practical.<br />
© AIRBAR<br />
© Sabine Kneidinger Photography<br />
At the beginning, it was a stressful situation for a few<br />
people. But this subsided with time to get used to it.<br />
The desk-sharing spaces are not changed often. What<br />
employees really enjoy is the possibility of using various<br />
zones – depending on what is most suitable for<br />
their specific tasks. Tables for a team can be reserved<br />
temporarily for special projects. We make structures<br />
for ourselves, try to break these down again and improve<br />
them – agility is the order of the day.<br />
Desk-sharing concepts are normally linked with a clean<br />
desk policy. How is this handled in your company?<br />
There’s an adequate number of lockers. There, personal<br />
objects, laptops, etc. can be locked away after work is<br />
If you look to the future: how do you see the further<br />
development of the interplay between <strong>office</strong> culture and<br />
architecture?<br />
This is a huge topic for me. We have the privilege<br />
of being in a really cool architectural environment,<br />
which also has certain limits, of course, but offers<br />
enough wiggle room for restructuring. The working<br />
environment can massively support or reduce working<br />
efficiency. Architecture must understand that it is not<br />
all about looking beautiful and tidy; rather, it should<br />
also allow mobility. We have to learn to create an<br />
environment with the simplest of means and with old<br />
buildings where people feel at home. We have to care<br />
for resources in the future and rely on quality, rather<br />
than quantity.<br />
© FEEDLY<br />
Feedly – all your newsfeeds<br />
in one app<br />
© Shapr<br />
Ember Coffee Mug –<br />
no more cold coffee<br />
Cold coffee makes you beautiful? Possibly. However,<br />
most people prefer to drink it hot. The Ember coffee<br />
mug ensures that your <strong>office</strong> coffee becomes something<br />
convenient. The coffee mug, configurable by app,<br />
is not just visually appealing, but the technology also<br />
packs a punch: using the app, you set your desired<br />
drink temperature, and you receive a notification to<br />
tell you that the contents of your cup is ready to drink.<br />
In addition, you can preset temperatures for different<br />
drinks – meaning that even tea-drinkers will be pleased<br />
with the Ember mug.<br />
© Ember<br />
All your news in one app: with Feedly, you can combine<br />
newsfeeds from countless news providers in a<br />
compact form in one app. You also have the option of<br />
creating lists with categories of various newsfeeds.<br />
10 <strong>contact</strong><br />
<strong>contact</strong> 11
Office Life<br />
The brief code<br />
of conduct for<br />
open plan <strong>office</strong>s.<br />
One metre radius. This is how anthropologist<br />
Edward T. Hall described the distance between<br />
two or more people which is perceived<br />
as comfortable for everyone. In the open-plan<br />
<strong>office</strong>, it isn’t always easy to preserve this<br />
space. Common work in an open-plan <strong>office</strong><br />
can work well if everyone complies with certain<br />
rules. Here, the following applies: your<br />
own free space stops at the point where the<br />
boundaries of your colleagues begin.<br />
To prevent the open space from becoming an interpersonal<br />
and professional vacuum, we will give you an<br />
overview of the code of conduct in an open-plan <strong>office</strong>.<br />
But first: there is no ideal solution. What counts<br />
are beneficial compromises for the community to be<br />
able to perform as well as possible in the open-plan<br />
conditions.<br />
A collegial willingness to compromise should be paramount<br />
when it comes to all potential trouble spots.<br />
Taking into account that we spend an average of eight<br />
hours in the <strong>office</strong> each day, we should also consider<br />
working time as living time.<br />
Noise<br />
To be able to work in a productive and concentrated<br />
manner, most people need peace. So, what can you do<br />
if you have to sit near one or several “human loudspeaker”<br />
colleagues in an open-plan <strong>office</strong>?<br />
Tip 1: Self-protection. From headphones to earplugs,<br />
anything goes as long as the boss is fine with it.<br />
Tip 2: The protection of others. Talk to your loud<br />
colleagues in a targeted, yet friendly manner. Many<br />
people don’t know that they reach a disturbingly high<br />
number of decibels when they talk on the phone. If<br />
nothing about their behaviour changes: either follow<br />
tip 1 or, in particularly loud periods, complete the<br />
points on your own agenda which require less<br />
concentration.<br />
Smells<br />
One of the most frequent points of conflict in an<br />
open-plan <strong>office</strong>: exotic or hot foods have no place in<br />
an open-plan <strong>office</strong>.<br />
Tip: when their blood sugar level starts to drop, a<br />
cooperative colleague should turn to snacks with<br />
a neutral smell such as nuts or greens. If you have<br />
distracting combinations of herbs and spices and<br />
aggressively smelling foods, you would be better going<br />
to the break room. There, fans of smelly, hearty foods<br />
will find people who share their tendency and share a<br />
common joy for all things fragrant.<br />
An overview of<br />
the most frequent<br />
conflict triggers:<br />
Room temperature<br />
The trinity of the most frequent open-plan <strong>office</strong><br />
frictions is completed with the topic of environmental<br />
temperature. Theoretically, the ideal room temperature<br />
is somewhere between 21 and 22 °C. In the wilderness<br />
of the open-plan <strong>office</strong>, however, this is often in<br />
dispute. The limits between a comfortable temperature<br />
for one person and a shock freeze threshold for another<br />
are fluid. Frequently, and understandably, these<br />
limits are very vehemently defined and defended.<br />
Tip: stay pragmatic. Agree fixed ventilation times with<br />
your colleagues so that sub-Saharan temperatures or<br />
arctic atmospheres are avoided. You can also adapt<br />
your own style of clothing in a functional manner to<br />
be either cooling or warming for the <strong>office</strong>.<br />
12 <strong>contact</strong><br />
© Shutterstock<br />
<strong>contact</strong> 13
Office Life<br />
Reference story<br />
Clean Desk:<br />
let’s clean up now!<br />
Many companies offer a free choice of workspace in the form of desk sharing. The<br />
fact that individual employees no longer need a fixed workspace means that clear<br />
usage policies are required, also known as the clean desk policy.<br />
This so-called clean desk policy is stipulated<br />
in service contracts and applies to all employees<br />
and project groups – including the boardroom.<br />
For the latter, exceptions can be introduced if the<br />
spatial circumstances allow this.<br />
Influence of the clean desk policy on the<br />
working routine.<br />
positive perception of a usage policy. As this is a contractual<br />
agreement, the consequences must be agreed<br />
beforehand. A warning for leaving behind a coffee<br />
cup seems a little excessive, while it can be completely<br />
appropriate for forgetting confidential data sheets. If<br />
there are consequences, there should also be rewards:<br />
small bonuses such as free coffee or vouchers can<br />
strengthen the motivation to keep things tidy.<br />
A clean desk policy is introduced by companies which<br />
work with sensitive data, offer desk sharing or maintain<br />
<strong>contact</strong> with customers. To protect sensitive data,<br />
both electronic and paper documents must be locked<br />
away. Depending on the company sector, these are<br />
invoices, customer data or development plans.<br />
For desk sharing, the workspace is shared and should<br />
be left in a tidy condition. Motivation to work is<br />
reduced as soon as there are dirty coffee cups which<br />
have to be cleaned up. For regular customer <strong>contact</strong>,<br />
professionalism and neutrality are top priority. The<br />
workplace should give external persons an unbiased<br />
and tidy impression.<br />
Gaping voids vs. attractive<br />
design.<br />
The extent to which<br />
companies formulate the<br />
clean desk policy depends<br />
on the sector and personal<br />
experiences. Some companies<br />
insist on a tidy working<br />
environment. For this,<br />
however, the ideal spatial<br />
conditions must be created.<br />
A stimulating and attractive<br />
workspace is the basis<br />
so that employees have a<br />
Motto: Clean Desk Policy<br />
PLAN: Before you start your work, plan your day and<br />
only bring those utensils to your desk that you will<br />
really need.<br />
PROTECT: Protect your documents. Store these<br />
in physical or digital folders. Don’t forget: protect<br />
your electronic devices with passwords or biometric<br />
functions.<br />
PICK: At the end of the day, lock up your documents<br />
and company laptop and leave an empty desk behind<br />
you.<br />
Creative order instead of creative chaos.<br />
For many employees, creativity is a topic which is<br />
difficult to combine with a clean desk policy. Employers<br />
should counteract this issue and create spatial<br />
alternatives for creative and open styles of working.<br />
Activity-based working is the order of the day. However,<br />
the employer shouldn’t be too strict. At the end<br />
of the day, working time for many people makes up<br />
the lion’s share of the week. Employees find a way of<br />
expressing their identity. For someone, this is a sticker<br />
from their favourite band on their laptop, for someone<br />
else, this is a family photo as their desktop background.<br />
It is recommended to create a framework for personal<br />
things, because the individuality of every single employee<br />
strengthens the whole<br />
team, and therefore also the<br />
company success.<br />
NOTINO:<br />
Don’t worry – be pretty!<br />
A reference story from Brno.<br />
Naturalness and beauty. These are the two lasting values<br />
Europe‘s largest online shop for cosmetic products wants<br />
to illustrate in its new headquarters. Driven by the idea of<br />
visualising the scent of a perfume, the Kyzlink Architects<br />
architectural firm designed the new <strong>office</strong>s of Notino in<br />
2017. After all, it was a perfume which started the success<br />
story of Notino in the Czech Republic in 2004.<br />
© jirka hlousek<br />
© jirka hlousek<br />
14 <strong>contact</strong><br />
<strong>contact</strong> 15
Reference story<br />
The heart of the new <strong>office</strong> is the conference room,<br />
equipped with yuno stacking tables and nooi conference<br />
chairs. The room was kept in a sleek black-andwhite<br />
style to ensure that it can be reinvented for every<br />
occasion. Thanks to the flexibility of the furniture, a<br />
conference situation can easily be adapted to create a<br />
presentation or event atmosphere.<br />
© jirka hlousek<br />
© jirka hlousek<br />
The elegant, clear style put forward in the reception<br />
area continues throughout the entire architecture.<br />
The dark, almost black wooden floor seems to wind<br />
through the premises like a main artery.<br />
Notino started out as a small online shop for perfume<br />
and cosmetics products. 15 years later, Notino<br />
has more than 1000 employees in 22 countries<br />
and now sells cosmetics products in beauty shops<br />
as well. So it is no wonder that more space was<br />
required for employees. The Brno business park<br />
provided the best opportunity for this purpose:<br />
4000 sqm, distributed over a little more than two<br />
floors were set up by the cosmetics company for its<br />
new headquarters. In doing so, the company focused<br />
not only on the design competence of Kyzlink<br />
Architects, but also on its own employees. Since<br />
the new headquarters are located only a few<br />
minutes away from the previous location, it was<br />
clear that the employees were involved in designing<br />
their new <strong>office</strong>. Maybe this was also the recipe<br />
for success for the move of the entire company,<br />
which was completed within only one weekend<br />
without the online shop operations being<br />
suspended.<br />
The open <strong>office</strong>s are complemented by vitrified<br />
meeting booths, telephone boxes and comfortable<br />
lounge suites which can be used for meetings or<br />
quiet pauses for reflection at any time thanks to<br />
their acoustic shielding. The open space workstations<br />
were equipped with 220 paro_2 swivel chairs<br />
from Wiesner-Hager.<br />
The architects played with wood, glass and light to<br />
create a naturally looking work environment. The<br />
glass emphasises the beauty of the wooden material,<br />
which can be found again as part of the meeting<br />
rooms or on the walls.<br />
An installation on the wall of the entrance area<br />
of the second floor makes way for wood panels<br />
reminiscent of a huge palette of eye shadows. This<br />
interaction between cosmetics and nature makes<br />
the <strong>office</strong> timeless and touches the very core of our<br />
decade. A compromise which will still look modern<br />
and stylish even in 15 years’ time.<br />
Scope of project<br />
Area: 4.000 m²<br />
Interior architecture: Kyzlink Architects<br />
Implementation: PREMIER interiors<br />
Furniture:<br />
Wiesner-Hager, arper, ICF, offect,<br />
pedrali, ancal and viccarbe<br />
© jirka hlousek<br />
16 <strong>contact</strong><br />
<strong>contact</strong> 17
Interior architecture<br />
OFFICE GREY ZONE:<br />
How colour in the <strong>office</strong><br />
Warm or cold?<br />
What colour should you have for the <strong>office</strong>?<br />
increases our performance.<br />
The living room impresses with soft green tones which remind you of ripe olives. The kitchen has<br />
a lively feel thanks to red wooden chairs. And in the bathroom, dark blue bath towels and candles<br />
break up the white surroundings. Only the <strong>office</strong> seems sad – almost lifeless, thanks to the greybeige<br />
monotony.<br />
In living quarters, the targeted use of colour has always<br />
had a great significance, because colours stimulate<br />
our mood and influence the visual climate. We spend<br />
more time at our workspace than in our living room,<br />
which is why it is just as important to think about the<br />
use of colour here: who is motivated to work productively<br />
by a bleak, drab <strong>office</strong> appearance? If we look at<br />
it the other way round: who feels balanced and calm if<br />
an <strong>office</strong> immersed in neon colours reminds you more<br />
of a disco? “The main task of good <strong>office</strong> architecture<br />
is to bring people, function, space and furnishings into<br />
a common context. This is why good interior architecture<br />
strives for a gentle balance between a low level<br />
of stimulation and an overload of stimulation,” says<br />
Helga Eigner, interior architect at Office Consulter<br />
Roomware.<br />
Colour, light and space in sync.<br />
For the beneficial effect of colours to develop, the<br />
colours and areas must be brought into the right<br />
proportions. A large, drab area is just as stressful for<br />
our eyes as a brightly coloured area. In nature, there<br />
are no larger homogeneous areas. Even a meadow is a<br />
mixture of many different shades of green. So, if there<br />
is too little or too much stimulation for our eyes, this<br />
can lead to problems with concentration, headaches<br />
and even to visual impairment.<br />
A vigilance study at the University of Vienna determined<br />
during a check of the error rate during<br />
sustained attention that colourful stimuli significantly<br />
increases concentration levels. Rooms without colour<br />
or rooms which were too bright increased the error<br />
rate among the test subjects. According to the study,<br />
a colour balance which generates a balanced level of<br />
tension would be the best for the eyes and the head.<br />
Light plays just as important a role in the selection of<br />
colour as the function of the room itself. Helga Eigner<br />
explains: “Colour is perceived in different ways depending<br />
on the type of light source. Surfaces which have<br />
a pleasant colouring in daylight can look completely<br />
different in yellowish overhead light.” The use of the<br />
room should be decisive for the colour selection: the<br />
design of communication rooms may be more open<br />
for bolder colour concepts than working rooms which<br />
are permanently occupied. Here, colour should only<br />
be used as an accent.<br />
Tastes are known to be very different, yet the influence<br />
of colours on people is not a question of personal<br />
taste, rather an objective theory of the psychological<br />
effect of colour. This is why there are definite applications<br />
for certain colours which we utilise in an <strong>office</strong><br />
environment.<br />
Red isn’t used as a signal colour for nothing.<br />
It gets our attention in an instant. We associate<br />
it with danger, as well as with love and passion.<br />
In its pure form, red should only be used for<br />
accents, above all in rooms which should<br />
encourage communication.<br />
Blue is a cold colour and reminds us of the<br />
vastness of the sea or sky. It increases our ability<br />
to concentrate and has a calming effect. A blue<br />
pin-board, a blue picture or a blue desktop<br />
wallpaper are options for breathing new life into<br />
everyday <strong>office</strong> life.<br />
Yellow is the purest colour, apart from<br />
white. It radiates cheerfulness and liveliness.<br />
It is best suited to reception areas<br />
and working cafes, as well as for places<br />
where people want to relax.<br />
With its earthy effect, brown is primarily<br />
suited to flooring. Brown provides<br />
stability.<br />
Green is a mixed colour and can assume many<br />
shades and facets. It represents growth and<br />
reminds us of nature. Like yellow, it is used for a<br />
cosier atmosphere, but also in rooms which were<br />
designed for concentrated working. Nature and<br />
colour can be integrated into the room design<br />
using room plants.<br />
Orange is also a mixed colour and assumes the<br />
properties of red – signal colour – and yellow<br />
– cheerfulness. Used in communication and<br />
conference rooms, it combines the concentration<br />
and attention of the participant.<br />
White is a non-colour and is associated with purity,<br />
above all. It should be avoided as a homogeneous colour<br />
on larger surfaces. White or bright tables remind us of a<br />
blank sheet of paper and focus our concentration on the<br />
current activity. Here, you must ensure that the surface is<br />
matt and not reflective.<br />
18 <strong>contact</strong><br />
<strong>contact</strong> 19
Office Concepts<br />
Worlds of work<br />
in culture shock.<br />
Other countries, other customs. Not least, this can be seen in the way in which we<br />
design or <strong>office</strong> spaces. Owing to mentality, rental costs and individual space requirement,<br />
there aren’t just miles between Asia, Europe and America, but worlds.<br />
Monsieur Hulot wanders through the corridors and<br />
doesn’t understand the world any more. Just like in a<br />
futuristic anthill, the employees goose step hurriedly<br />
from A to B, carrying briefcases, tearing notes out<br />
of the typewriter, ignoring all their colleagues in the<br />
ether of anonymity. In the 22nd minute, the man with<br />
the coat, hat and umbrella ends up in a glass gallery<br />
and looks down onto the many little cubicles below<br />
which have been burned into the collective memory of<br />
film history. The cinematic satire “Playtime”, by French<br />
film director Jacques Tati, released in 1967, is a critique<br />
of the modern world as well as the increasingly<br />
characterless design of our living and working spaces.<br />
Today, the grey and beige open space cubicles, as the<br />
<strong>office</strong> scenes in many American feature films seem<br />
to prove impressively, again and again, can mainly<br />
be found in the economic and financial sector. On<br />
one hand, the shoulder-height partition walls ensure<br />
concentrated working with a certain level of privacy<br />
and acoustic protection and without screen glare, on<br />
the other hand, when you stand up, you can gain an<br />
informative overview (and supervisory view) of your<br />
colleagues.<br />
But even in architecture, you can find a few surprising<br />
and sometimes shocking work situations. Japanese<br />
shooting star Junya Ishigami sits with his team in a<br />
former discotheque in Roppongi, in the middle of<br />
the Tokyo city jungle, in a 400 square-metre cellar<br />
space without a view. “When I founded by <strong>office</strong>, I<br />
had to decide: small <strong>office</strong> with a view or a large <strong>office</strong><br />
without one? But I admit: even if you have a lot of<br />
imagination and very good spatial and atmospheric<br />
conceptual possibilities as an architect, we all dream<br />
of an <strong>office</strong> with a window. At the end of the day, we<br />
want to see the sky.”<br />
The two Pritzker prize-winners, Kazuyo Sejima and<br />
Ryue Nishizawa, who run the SANAA <strong>office</strong>, spent<br />
years working in a warehouse in the south of Tokyo.<br />
Via a steep metal staircase, with a small sign on the<br />
door, you reached a bright, yet tightly furnished <strong>office</strong><br />
where every employee had desk space of about 80<br />
centimetres each, owing to the exorbitant rental costs.<br />
Working hours: 2 p.m. until midnight. The unusual<br />
time-slot is based on the fact that SANAA doesn’t<br />
just build in Japan, but also supports many projects in<br />
Europe and the USA.<br />
In Europe and North America on the other hand, the<br />
<strong>office</strong> layout is mainly the expression of their own culture<br />
and company philosophy: at Christoph Ingenhoven’s<br />
<strong>office</strong> in Düsseldorf, the employees sit at a desk<br />
in the centre of the room which is dozens of metres<br />
long. In the Parisian <strong>office</strong> of Lacaton & Vassal, an old<br />
factory warehouse with a concrete floor, the orchids in<br />
the greenhouse are given at least as much attention as<br />
the people. And at Hermann Czech’s <strong>office</strong> in downtown<br />
Vienna, you literally vanish behind stacks of<br />
books and ceiling-high shelves fitted with glass doors<br />
which are filled to bursting point.<br />
Wojciech Czaja<br />
20 <strong>contact</strong><br />
© Photo: Jaques Tati Playtime (1967), alamy<br />
<strong>contact</strong> 21
Offices from around the world<br />
Quarter Pounder<br />
with cheese.<br />
Last year, McDonald’s moved its headquarters from Oak Brook to Downtown Chicago, a distance of<br />
30 kilometres. The new <strong>office</strong> with its stacked departments makes such a healthy and comfortable<br />
impression that you wonder when their food will follow this successful trend. A highlight is the wellness<br />
suites set up on each floor with quiet rooms, a library and a prayer room. I’m lovin’ it.<br />
employees moved to Randolph Street, Downtown<br />
Chicago.<br />
The eight-story building designed by Gensler Architects<br />
looks amazingly tasteful. The brick façade with<br />
its steel strips and square glass panels doesn’t give in to<br />
the tried and tested McDonald’s aesthetic. Rather, the<br />
50,000 square-metre structure incorporates the construction<br />
materials typical of Chicago and conforms to<br />
the plot like an obvious piece of a jigsaw, where once<br />
there was a sober warehouse and logistics hall. Three<br />
partitioned entrances lead into the <strong>office</strong> headquarters,<br />
into the so-called Hamburger University, where<br />
future employees and franchisees are trained, and into<br />
the McDonald’s global menu restaurant where you can<br />
find all the burgers, fries and shakes on the menu that<br />
are sold all over the world.<br />
© Garrett Rowland<br />
At the centre of the building, a giant atrium with<br />
glazed walkways, galleries and stairways and landings<br />
running criss-crossed hither and thither, seemingly<br />
jerkily. Here and there, glazed meeting spaces over<br />
several floors protrude into the empty space, as if<br />
you wanted to have a curious peek in or out. And<br />
between all this, there is an installation by New York<br />
artiest Jacob Hashimoto hanging from the ceiling and<br />
filling the room. The oeuvre is called A Gateway to a<br />
Whispered Possibility of Existence, and it consists<br />
of hundreds of coloured, patterned, sometimes<br />
weightlessly translucent kites made from bamboo,<br />
resin and acrylic. It is as if you were caught in an exhilarating<br />
dream – somewhere between flower power,<br />
M. C. Escher and the elegance of a recently opened<br />
Louis Vuitton flagship store. For 47 years, McDonald’s<br />
headquarters has been at its traditional address in<br />
Oak Brook, situated around 30 kilometres west of<br />
Chicago. The <strong>office</strong>s were scattered over several<br />
buildings arranged across a large, green campus.<br />
With the identity change away from the suburban<br />
fast-food provider, however, to the urban lifestyle<br />
restaurant, as the burger empire likes to claim, the<br />
necessary symbolic step must also be made on a<br />
management level. In 2018, the company gave<br />
up the campus at the edge of the city and all 2,000<br />
© Garrett Rowland<br />
22 <strong>contact</strong><br />
<strong>contact</strong> 23
Offices from around the world<br />
What's on your desk?<br />
© Garrett Rowland<br />
Only once you enter the holy of holies, can you gradually<br />
get a sense of the company domiciled here. Via<br />
two asymmetrical arches – a reference to the Golden<br />
Arches, which have characterised the image brand<br />
since 1968 – you reach a lobby panelled in American<br />
walnut, and thus wrapped in a warm, pleasant<br />
atmosphere. There are also wall surfaces in black and<br />
white, textiles in different shades of grey and wooden<br />
surfaces with strong, lively grains. Here and there, the<br />
homogeneous image is loosened up with cool blue and<br />
turquoise tones and a few signature pieces of furniture<br />
in the unmistakable corporate yellow colour. “The<br />
furniture and interior design is timeless and discreet,<br />
in places perhaps even a little minimalist,” says Ruben<br />
Gonzales, chief architect and project manager at IA<br />
Interior Architects, the company which designed<br />
the inner workings together with Studio O+A and<br />
made these a reality. “Here, you can look for extensive<br />
corporate colours in vain. The only exception is the<br />
McDonald’s yellow which sets an accent here and there<br />
in the form of chairs, sofa niches and wall padding.”<br />
There are plasma touchscreens for the necessary digital<br />
communication, which are distributed throughout the<br />
whole building. Acoustically as well as atmospherically,<br />
you barely notice that the majority of the <strong>office</strong>s<br />
have an open-plan design. Niches and heterogeneously<br />
designed small areas counteract the usual appearance<br />
of an open-plan <strong>office</strong>. The floors themselves are<br />
designed in different ways. Like the layers of toppings<br />
in an oversized Big Mac, the themed departments of<br />
history, hospitality, world of flavours, packaging culture<br />
and design and architectural identity are stacked<br />
one on top of the other. The departments aren’t just<br />
condensed into the management system, but also in<br />
the architectural design of the floors. The crowning<br />
glory is a milestone gallery with the most important<br />
achievements in the history of McDonald’s, as well as<br />
a collection of Happy Meal toys from all ages.<br />
Perhaps the most beautiful and respectful gift to the<br />
employees is the so-called wellness suite which is set<br />
up on every floor. As well as a classic quiet space, this<br />
also includes a library, a playroom and parenting room<br />
as well as a prayer and meditation room. The Big Mac<br />
<strong>office</strong> could hardly have been built in a more tasteful<br />
and sustainably nourishing way. I’m lovin’ it. At the<br />
end, you ask yourself: when will the wellness and<br />
health formula applied here finally spill over onto the<br />
menu? Would you like an apple pie with that? No,<br />
thanks.<br />
Wojciech Czaja<br />
© Garrett Rowland<br />
06<br />
07<br />
08<br />
02<br />
What’s on your desk,<br />
Christoph Thun-Hohenstein?<br />
Christoph Thun-Hohenstein, General director of the Museum of Applied<br />
Art, probably has one of the most beautiful <strong>office</strong>s in Vienna. From his desk<br />
on the first floor, he doesn’t just have a view of the Stubenring, but also a room<br />
of around 100 square-metres and six metres in height. “Well, I’m quite tall,<br />
after all,” says the 1.97 metre-tall MAK boss. “The spaciousness does me quite<br />
well. It gives me the feeling that I can move here physically and mentally. This<br />
also includes the fact that I try to avoid calling my secretary from the <strong>office</strong>.<br />
I prefer to stand up and walk across the room and cover 15 to 20 metres in<br />
each direction when doing so. This is my compensatory sport, because I have<br />
far too little time for real sport, unfortunately.” Counted with his journeys<br />
by foot to the <strong>office</strong> and to meetings outside of it, he says he covers 15 to 20<br />
kilometres in this way, some days.<br />
The room is extensively decorated, is covered by a lavish panelled ceiling and,<br />
as well as his desk, includes an endless meeting table and a Franz West sofa<br />
with an orange and green fabric cover. “On one hand, the room is spartan in<br />
terms of furniture, on the other hand, the desk is relatively packed. I find this<br />
combination of emptiness and fullness pleasant and calming.” As he handles<br />
most of his emails and text work on his iPhone, Thun-Hohenstein has one<br />
wish for the future: “If someone is interested in so many things, then there’s<br />
not a lot of leisure time left. I would like to have more me-time. You can always<br />
wish!”<br />
01<br />
04<br />
03<br />
09<br />
05<br />
01<br />
02<br />
03<br />
04<br />
05<br />
06<br />
07<br />
08<br />
09<br />
10<br />
The walnut desk was designed by Karl Schreitl. I think<br />
it’s beautiful. And it has a history: according to our MAK<br />
inventory list, it was acquired in 1944.<br />
The MAK system is based on PC. In my private life, I use an<br />
Apple computer. I’m flexible. I can also use the mouse with<br />
both hands, sometimes left, sometimes right.<br />
There is a clear system of order on my desk: each stack<br />
represents projects and ideas in different phases.<br />
The most important hand movement during meetings is<br />
pouring water into a glass.<br />
The order continues on the Eames aluminium chairs. These<br />
three additional chairs are not for sitting, but serve as a<br />
basis for arranging documents.<br />
When it gets dark, the light installation from James Turrell<br />
switches on in the windows. Then, the room is cast in<br />
varying red, blue and violet LED light.<br />
The Toio standing lamp by Achille and Pier Giacomo<br />
Castiglioni is one of my favourite design classics.<br />
The concrete and stone lectern was designed by my predecessor,<br />
Peter Noever. I use it as a shelf for books.<br />
The wall piece by Donald Judd (aluminium and varnish,<br />
1989) used to be exhibited in the turret. However, when<br />
we had to close the MAK tower, it then became the central<br />
artwork in my <strong>office</strong>.<br />
The four hanging shelves on the wall made from steel and<br />
concrete were designed by Peter Noever. You can store<br />
many books on these without the colourful spines of the<br />
books dominating the room.<br />
10<br />
Wojciech Czaja visiting Christoph Thun-Hohenstein<br />
24 <strong>contact</strong><br />
<strong>contact</strong> 25
Showroom<br />
Think New Work.<br />
The working and communication space “<strong>office</strong>” is becoming more and more of a creative living space.<br />
Paramount here is the freedom to choose: “our <strong>office</strong>” instead of “my desk”. The following selection of<br />
products shows you a playground which is full of options – away from the classic desk frame of mind as well.<br />
yuno & nooi:<br />
Two bestsellers on a new mission.<br />
The desk itself always remains free from cables and<br />
retains its full mobility. Design: Andreas Krob<br />
Originally designed as a stacking table for events and<br />
seminars, yuno was expanded for use in the <strong>office</strong>:<br />
with yuno Office, Wiesner-Hager has developed an<br />
unconventional <strong>office</strong> range especially for the mobile<br />
requirements of co-working spaces, thus following<br />
the trend of flexible, uncomplicated <strong>office</strong> use in the<br />
world of “new work”. A plug-in box made from a<br />
powder-coated metal housing can be docked onto<br />
yuno and in an instant, it becomes a complete workspace.<br />
The plug-in box has connections for power,<br />
network and USB with a charging function.<br />
However, it also serves as a lockable storage box for<br />
utensils and valuables. If there are desks set up opposite,<br />
e.g. in double blocks or quadruple blocks, a textile<br />
pin-board style L-panel creates a simple privacy screen.<br />
The area of use of the nooi multi-purpose chair range<br />
has also been expanded: the new conference chair<br />
makes nooi an ideal partner for extended meetings<br />
or working now and then – for example, in co-working<br />
spaces or rooms for project work. The swivelling 4-star<br />
frame and armrest made from tubular steel offer comfort<br />
and flexibility during conferences, workshops or<br />
temporary work. As well as various seat shell configurations,<br />
there are also two different frames to choose<br />
from: the conference chair comes in a version with<br />
sliders, or in a mobile version with rollers.<br />
Design: neunzig°design<br />
element & m.zone Cloud: Living room,<br />
marketplace or lounge?<br />
Working in different, changing environments which create a<br />
supporting ambience depending on the task is one of the main<br />
features of “new work”. The <strong>office</strong> becomes a place for meetings,<br />
collaboration and communication. With the upholstery element<br />
and the m.zone Cloud “meeting island”, Wiesner-Hager presents<br />
two furniture ranges which can make classic <strong>office</strong>s into real<br />
creative spaces<br />
The unconventional meeting table<br />
cluster m.zone Cloud permits the exchange<br />
of information within a team. The textile<br />
decorative roof, available in many different<br />
fabrics and colours, serves to provide<br />
screening without the area feeling cramped<br />
or giving the users the impression of being<br />
trapped in a box while sitting at the table<br />
cluster. The Cloud is optionally available<br />
with integrated lighting and plug sockets for<br />
mobile technology devices.<br />
Design: Lucy.D<br />
The modular upholstered furniture range<br />
element was developed specially for centre<br />
zones in open-plan <strong>office</strong>s. The back<br />
elements of the couch can be placed vertically<br />
on top of one another, combined in<br />
individual and different ways. The height<br />
of the upholstered furniture determines<br />
the degree of visual and acoustic screening.<br />
In terms of space, element can be grouped<br />
from an individual sofa right up to large<br />
configurations. This makes it especially<br />
suited to new forms of communication,<br />
as a place of retreat or as a temporary<br />
workspace.<br />
Design: Boris Klimek / Cooperation:<br />
mminterier<br />
26 <strong>contact</strong><br />
<strong>contact</strong> 27
yuno<br />
The smart alternative to the folding table.<br />
“Stacking without folding” – yuno retains all the benefits of<br />
a folding table and avoids its weaknesses. wiesner-hager.com


