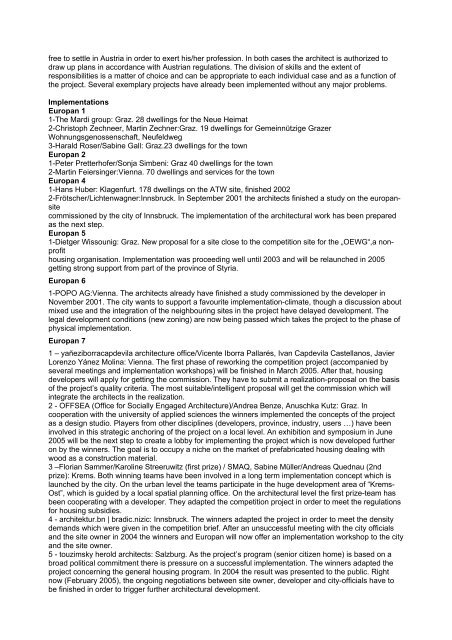EUROPAN BELGIQUE/BELGIË/BELGIEN 143, rue ... - Europan Italia
EUROPAN BELGIQUE/BELGIË/BELGIEN 143, rue ... - Europan Italia
EUROPAN BELGIQUE/BELGIË/BELGIEN 143, rue ... - Europan Italia
You also want an ePaper? Increase the reach of your titles
YUMPU automatically turns print PDFs into web optimized ePapers that Google loves.
free to settle in Austria in order to exert his/her profession. In both cases the architect is authorized to<br />
draw up plans in accordance with Austrian regulations. The division of skills and the extent of<br />
responsibilities is a matter of choice and can be appropriate to each individual case and as a function of<br />
the project. Several exemplary projects have already been implemented without any major problems.<br />
Implementations<br />
<strong>Europan</strong> 1<br />
1-The Mardi group: Graz. 28 dwellings for the Neue Heimat<br />
2-Christoph Zechneer, Martin Zechner:Graz. 19 dwellings for Gemeinnützige Grazer<br />
Wohnungsgenossenschaft, Neufeldweg<br />
3-Harald Roser/Sabine Gall: Graz.23 dwellings for the town<br />
<strong>Europan</strong> 2<br />
1-Peter Pretterhofer/Sonja Simbeni: Graz 40 dwellings for the town<br />
2-Martin Feiersinger:Vienna. 70 dwellings and services for the town<br />
<strong>Europan</strong> 4<br />
1-Hans Huber: Klagenfurt. 178 dwellings on the ATW site, finished 2002<br />
2-Frötscher/Lichtenwagner:Innsbruck. In September 2001 the architects finished a study on the europansite<br />
commissioned by the city of Innsbruck. The implementation of the architectural work has been prepared<br />
as the next step.<br />
<strong>Europan</strong> 5<br />
1-Dietger Wissounig: Graz. New proposal for a site close to the competition site for the „OEWG“,a nonprofit<br />
housing organisation. Implementation was proceeding well until 2003 and will be relaunched in 2005<br />
getting strong support from part of the province of Styria.<br />
<strong>Europan</strong> 6<br />
1-POPO AG:Vienna. The architects already have finished a study commissioned by the developer in<br />
November 2001. The city wants to support a favourite implementation-climate, though a discussion about<br />
mixed use and the integration of the neighbouring sites in the project have delayed development. The<br />
legal development conditions (new zoning) are now being passed which takes the project to the phase of<br />
physical implementation.<br />
<strong>Europan</strong> 7<br />
1 – yañeziborracapdevila architecture office/Vicente Iborra Pallarés, Ivan Capdevila Castellanos, Javier<br />
Lorenzo Yánez Molina: Vienna. The first phase of reworking the competition project (accompanied by<br />
several meetings and implementation workshops) will be finished in March 2005. After that, housing<br />
developers will apply for getting the commission. They have to submit a realization-proposal on the basis<br />
of the project’s quality criteria. The most suitable/intelligent proposal will get the commission which will<br />
integrate the architects in the realization.<br />
2 - OFFSEA (Office for Socially Engaged Architecture)/Andrea Benze, Anuschka Kutz: Graz. In<br />
cooperation with the university of applied sciences the winners implemented the concepts of the project<br />
as a design studio. Players from other disciplines (developers, province, industry, users …) have been<br />
involved in this strategic anchoring of the project on a local level. An exhibition and symposium in June<br />
2005 will be the next step to create a lobby for implementing the project which is now developed further<br />
on by the winners. The goal is to occupy a niche on the market of prefabricated housing dealing with<br />
wood as a construction material.<br />
3 –Florian Sammer/Karoline Streeruwitz (first prize) / SMAQ, Sabine Müller/Andreas Quednau (2nd<br />
prize): Krems. Both winning teams have been involved in a long term implementation concept which is<br />
launched by the city. On the urban level the teams participate in the huge development area of “Krems-<br />
Ost”, which is guided by a local spatial planning office. On the architectural level the first prize-team has<br />
been cooperating with a developer. They adapted the competition project in order to meet the regulations<br />
for housing subsidies.<br />
4 - architektur.bn | bradic.nizic: Innsbruck. The winners adapted the project in order to meet the density<br />
demands which were given in the competition brief. After an unsuccessful meeting with the city officials<br />
and the site owner in 2004 the winners and <strong>Europan</strong> will now offer an implementation workshop to the city<br />
and the site owner.<br />
5 - touzimsky herold architects: Salzburg. As the project’s program (senior citizen home) is based on a<br />
broad political commitment there is pressure on a successful implementation. The winners adapted the<br />
project concerning the general housing program. In 2004 the result was presented to the public. Right<br />
now (February 2005), the ongoing negotiations between site owner, developer and city-officials have to<br />
be finished in order to trigger further architectural development.


