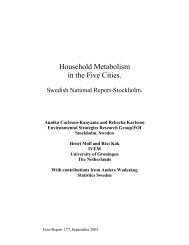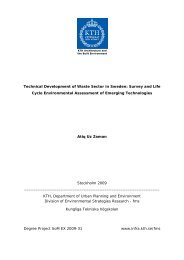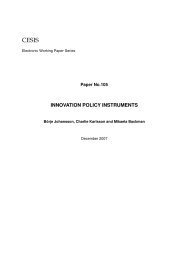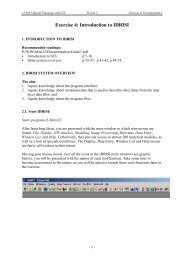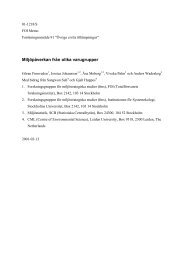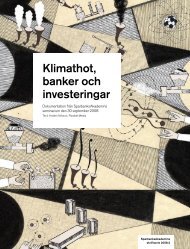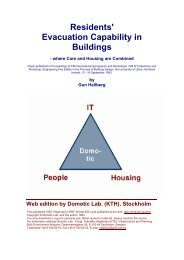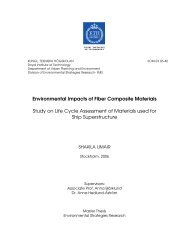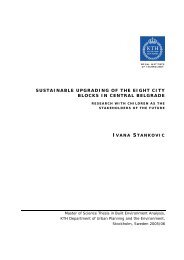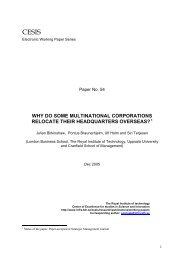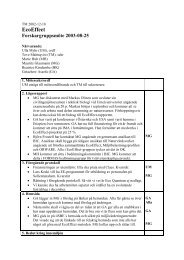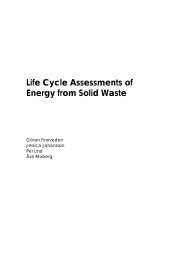Physical Density and Urban Sprawl: A Case of Dhaka City - KTH
Physical Density and Urban Sprawl: A Case of Dhaka City - KTH
Physical Density and Urban Sprawl: A Case of Dhaka City - KTH
Create successful ePaper yourself
Turn your PDF publications into a flip-book with our unique Google optimized e-Paper software.
Banani Model Town residential area<br />
This area was developed in 1964 during Pakistan period for high income people. The density<br />
is low in terms <strong>of</strong> FAR <strong>and</strong> percentage <strong>of</strong> l<strong>and</strong> coverage by buildings. There are 8 buildings<br />
in this block.<br />
Baridhara diplomatic zone<br />
Baridhara is situated in the Gulshan thana. It was planned in 1962 during Pakistan period but<br />
the Bangladesh government has developed this area in 1972 as a residential area. It is the<br />
posh area <strong>of</strong> <strong>Dhaka</strong> city for the rich <strong>and</strong> aristocrat people. The area is considered due to its<br />
low percentage <strong>of</strong> l<strong>and</strong> coverage by buildings <strong>and</strong> low FAR value.<br />
Newly planned Baridhara Defense Officer’s Housing Society (DOHS)<br />
This area has been developed to provide housing to the retired defense <strong>of</strong>ficers. The houses in<br />
this block are very close to one another. Percentage <strong>of</strong> l<strong>and</strong> coverage by buildings <strong>and</strong> FAR<br />
value are very high. This block is comprised <strong>of</strong> 14 buildings.<br />
Mirpur 10 number circle residential area<br />
This are is located in the Mirpur thana. It was planned in the mid <strong>of</strong> 1960s during Pakistan<br />
period for the Muslims who came from India after separation <strong>of</strong> India <strong>and</strong> Pakistan from<br />
British in 1947.This area has been selected due to its low FAR value <strong>and</strong> very high<br />
percentage <strong>of</strong> l<strong>and</strong> coverage by buildings.<br />
1.4.3 Data collection methods<br />
In this study both quantitative <strong>and</strong> qualitative methods have been applied. The quantitative<br />
methods comprise <strong>of</strong> measurements, analysis <strong>of</strong> documents, empirical studies, maps <strong>and</strong><br />
aerial photographs, previous observations as well as discussions. On the other h<strong>and</strong> the<br />
qualitative sources comprise <strong>of</strong> theoretical literatures, analysis <strong>of</strong> documents <strong>and</strong> previous<br />
observation. The data collection methods have been conducted in two phases. First, the<br />
classification <strong>and</strong> identification <strong>of</strong> physical densities in terms <strong>of</strong> FAR <strong>and</strong> percentage <strong>of</strong> l<strong>and</strong><br />
coverage by buildings for both formal <strong>and</strong> informal housing settlements have been carried<br />
out. In this phase measurements <strong>of</strong> whole block area, individual plot area, covered l<strong>and</strong> by<br />
buildings <strong>and</strong> number <strong>of</strong> storeys <strong>of</strong> buildings have been carried out to calculate the physical<br />
densities. The identification, usability <strong>and</strong> classification <strong>of</strong> spaces have also been carried out<br />
in the same phase. After that the observation <strong>and</strong> <strong>of</strong>ficial documents regarding that study<br />
areas are analyzed to explore the background information <strong>and</strong> the spatial qualities <strong>of</strong> the<br />
settlements.<br />
Analysis <strong>of</strong> photographs<br />
After formulating problem <strong>and</strong> fixing the study area, the author appointed his university<br />
classmates <strong>and</strong> friends in Bangladesh to take the photographs <strong>of</strong> the study area about the<br />
formulated problem. The photographers have taken photographs according to the suggestion<br />
<strong>of</strong> the author <strong>of</strong> this study. It was required to take photographs <strong>of</strong> typical, critical, good<br />
qualities <strong>and</strong> difficult situation. The space usability, cross ventilation <strong>and</strong> provision <strong>of</strong><br />
daylight inside the informal housing blocks have been explored from the photographs.<br />
Analysis <strong>of</strong> plans <strong>and</strong> maps<br />
Plans <strong>and</strong> drawings provide information to analyse the physical extension <strong>of</strong> <strong>Dhaka</strong> city as<br />
well as FAR values, setbacks, original layout <strong>of</strong> plots <strong>and</strong> size <strong>of</strong> plots in the study area.<br />
Original <strong>and</strong> existing plans <strong>of</strong> the study areas are gathered from several secondary sources,<br />
for instance previous studies or <strong>of</strong>ficial websites <strong>of</strong> several relevant organizations. Then the<br />
7




