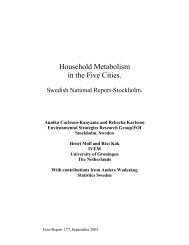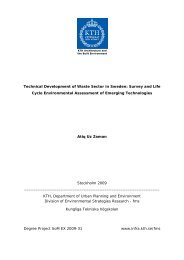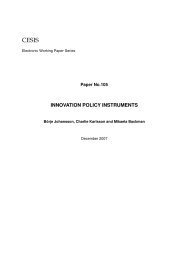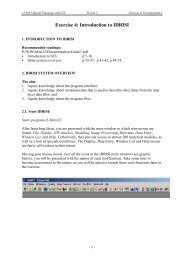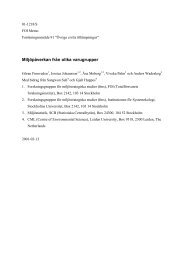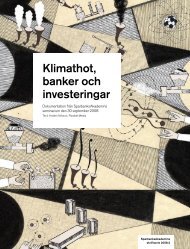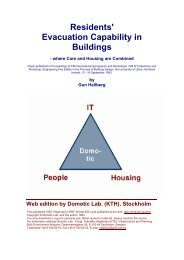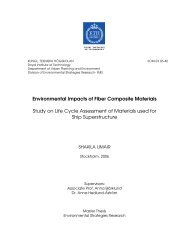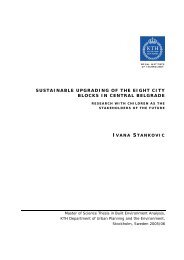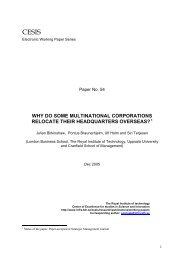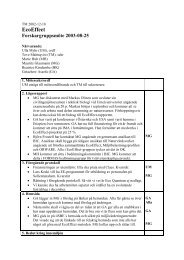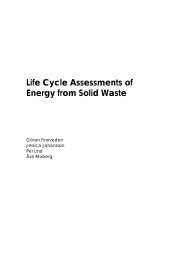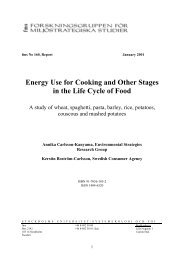Physical Density and Urban Sprawl: A Case of Dhaka City - KTH
Physical Density and Urban Sprawl: A Case of Dhaka City - KTH
Physical Density and Urban Sprawl: A Case of Dhaka City - KTH
Create successful ePaper yourself
Turn your PDF publications into a flip-book with our unique Google optimized e-Paper software.
lock to provide infrastructure facilities <strong>and</strong> maintain good spatial qualities. The FAR value<br />
is very low as well, so the FAR value can be increased to increase the efficiency <strong>of</strong> space.<br />
On the other h<strong>and</strong> the FAR <strong>and</strong> percentage <strong>of</strong> l<strong>and</strong> coverage by buildings varies block to<br />
block in formal settlements. Those depend on the income level <strong>of</strong> the residents providing the<br />
justification for selecting the blocks according to the income levels <strong>of</strong> the residents.<br />
Dhanmondi, the first planned residential area in <strong>Dhaka</strong> city; the FAR value <strong>of</strong> one block<br />
namely Road number 3 is approximately 2.7 where the percentage <strong>of</strong> l<strong>and</strong> coverage by<br />
buildings is approximately 48%. The building height <strong>of</strong> this block is ranging from 2 to 7<br />
storeys where the FAR value <strong>and</strong> percentage <strong>of</strong> l<strong>and</strong> coverage are very high. In this block the<br />
open space is not sufficient to provide services <strong>and</strong> facilities. The second block <strong>of</strong> formal<br />
settlements is Shobhanbagh <strong>of</strong>ficers’ colony at Shobhanbagh in Dhanmondi where the<br />
approximate FAR value is 0.95 <strong>and</strong> the l<strong>and</strong> coverage is approximately 21%. Here the height<br />
<strong>of</strong> building is ranging from 3 to 5 storeys. The FAR value is low due to the low l<strong>and</strong> coverage<br />
by buildings. In this block there is a sufficient open space. Third one is the block Baridhara<br />
residential area where the FAR value is approximately 1.11 <strong>and</strong> the l<strong>and</strong> coverage is<br />
approximately 33%.The FAR value is low but the percentage <strong>of</strong> l<strong>and</strong> coverage is medium.<br />
Here the building height is 1-3 storeys. In this block there is an open space inside the plot<br />
which has been left by the house owners. Fourth formal settlement is block from Banani<br />
Model Town where the FAR value is approximately 1.05 <strong>and</strong> the percentage <strong>of</strong> l<strong>and</strong> coverage<br />
is 43%. Here the FAR value is low but the percentage <strong>of</strong> l<strong>and</strong> coverage is medium. This<br />
block is look like the block <strong>of</strong> Baridhara residential area. Fifth formal settlement is Mirpur 10<br />
number circle residential area in Mirpur thana where the FAR value is approximately 1.06<br />
<strong>and</strong> percentage <strong>of</strong> l<strong>and</strong> coverage is 57%.The FAR value is low but the percentage <strong>of</strong> l<strong>and</strong><br />
coverage is high. In this block there is no open space inside the block due to the high<br />
percentage <strong>of</strong> l<strong>and</strong> coverage by buildings. In this block the FAR value can be increased by<br />
decreasing the percentage <strong>of</strong> l<strong>and</strong> covered by buildings. The last one is newly planned<br />
Defense Officers’ housing society (DOHS) at Baridhara in Gulshan thana where the FAR<br />
value is approximately 3.1 <strong>and</strong> percentage <strong>of</strong> l<strong>and</strong> coverage is 61%. In this area the FAR <strong>and</strong><br />
percentage <strong>of</strong> l<strong>and</strong> coverage are very high. In this block the percentage <strong>of</strong> l<strong>and</strong> covered by<br />
buildings can be decreased to increase the efficiency <strong>of</strong> space.<br />
6.2 Spatial qualities<br />
One <strong>of</strong> the objectives <strong>of</strong> this present study was to analyze the spatial qualities, in terms <strong>of</strong><br />
efficiency <strong>of</strong> open space, cross ventilation <strong>and</strong> provision <strong>of</strong> daylight inside the residential<br />
block by focusing on informal housing block.<br />
Spatial qualities have been analyzed for all cases <strong>of</strong> formal <strong>and</strong> informal settlements to<br />
compare each other. But the main focus is to analyze the usability <strong>of</strong> space, cross ventilation<br />
<strong>of</strong> houses <strong>and</strong> presence <strong>of</strong> sun light inside the block <strong>of</strong> informal settlements. The following<br />
section will analyze the space usability first, then the cross ventilation <strong>and</strong> presence <strong>of</strong><br />
daylight will describe respectively for both formal <strong>and</strong> informal settlements. The analysis <strong>of</strong><br />
spatial qualities for informal settlements has been done by photographs. On the other h<strong>and</strong><br />
the analysis <strong>of</strong> formal settlements has been carried out by aerial photographs which have been<br />
collected from the Google Earth.<br />
The houses in the ‘Geneva camp’ are very close to each other. There is a narrow strip <strong>of</strong><br />
roads inside the block just to move one or two persons at a time. The types <strong>of</strong> spaces found in<br />
’Geneva camp’ are mainly open spaces among the buildings, narrow roads inside the block,<br />
corridor <strong>of</strong> the houses as well as surrounding roads <strong>and</strong> footpath. The residents are using<br />
52




