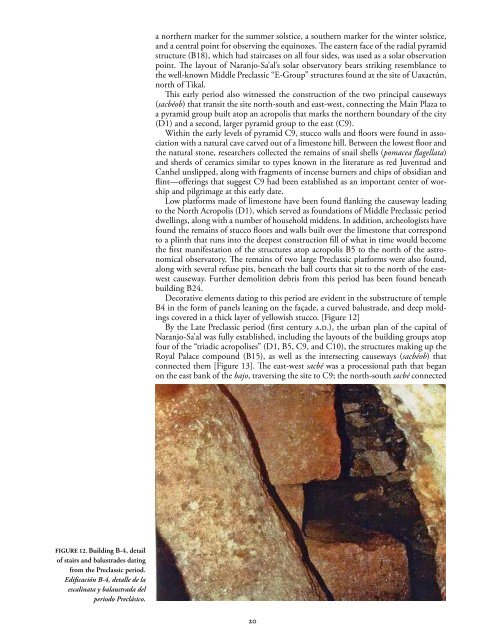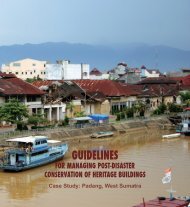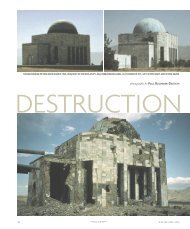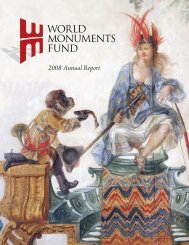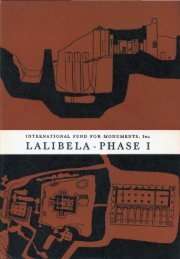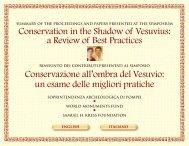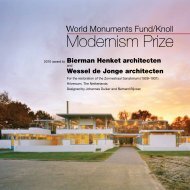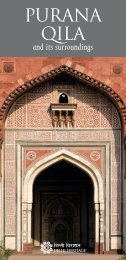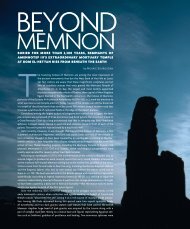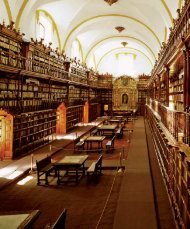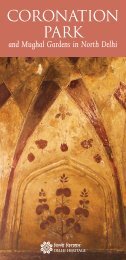NaraNjo-Sa'al - World Monuments Fund
NaraNjo-Sa'al - World Monuments Fund
NaraNjo-Sa'al - World Monuments Fund
Create successful ePaper yourself
Turn your PDF publications into a flip-book with our unique Google optimized e-Paper software.
Figure 12. Building B-4, detail<br />
of stairs and balustrades dating<br />
from the Preclassic period.<br />
Edificación B-4, detalle de la<br />
escalinata y balaustrada del<br />
periodo Preclásico.<br />
a northern marker for the summer solstice, a southern marker for the winter solstice,<br />
and a central point for observing the equinoxes. The eastern face of the radial pyramid<br />
structure (B18), which had staircases on all four sides, was used as a solar observation<br />
point. The layout of Naranjo-Sa’al’s solar observatory bears striking resemblance to<br />
the well-known Middle Preclassic “E-Group” structures found at the site of Uaxactún,<br />
north of Tikal.<br />
This early period also witnessed the construction of the two principal causeways<br />
(sacbéob) that transit the site north-south and east-west, connecting the Main Plaza to<br />
a pyramid group built atop an acropolis that marks the northern boundary of the city<br />
(D1) and a second, larger pyramid group to the east (C9).<br />
Within the early levels of pyramid C9, stucco walls and floors were found in association<br />
with a natural cave carved out of a limestone hill. Between the lowest floor and<br />
the natural stone, researchers collected the remains of snail shells (pomacea flagellata)<br />
and sherds of ceramics similar to types known in the literature as red Juventud and<br />
Canhel unslipped, along with fragments of incense burners and chips of obsidian and<br />
flint—offerings that suggest C9 had been established as an important center of worship<br />
and pilgrimage at this early date.<br />
Low platforms made of limestone have been found flanking the causeway leading<br />
to the North Acropolis (D1), which served as foundations of Middle Preclassic period<br />
dwellings, along with a number of household middens. In addition, archeologists have<br />
found the remains of stucco floors and walls built over the limestone that correspond<br />
to a plinth that runs into the deepest construction fill of what in time would become<br />
the first manifestation of the structures atop acropolis B5 to the north of the astronomical<br />
observatory. The remains of two large Preclassic platforms were also found,<br />
along with several refuse pits, beneath the ball courts that sit to the north of the eastwest<br />
causeway. Further demolition debris from this period has been found beneath<br />
building B24.<br />
Decorative elements dating to this period are evident in the substructure of temple<br />
B4 in the form of panels leaning on the façade, a curved balustrade, and deep moldings<br />
covered in a thick layer of yellowish stucco. [Figure 12]<br />
By the Late Preclassic period (first century a.d.), the urban plan of the capital of<br />
Naranjo-Sa’al was fully established, including the layouts of the building groups atop<br />
four of the “triadic acropolises” (D1, B5, C9, and C10), the structures making up the<br />
Royal Palace compound (B15), as well as the intersecting causeways (sacbéob) that<br />
connected them [Figure 13]. The east-west sacbé was a processional path that began<br />
on the east bank of the bajo, traversing the site to C9; the north-south sacbé connected<br />
20


