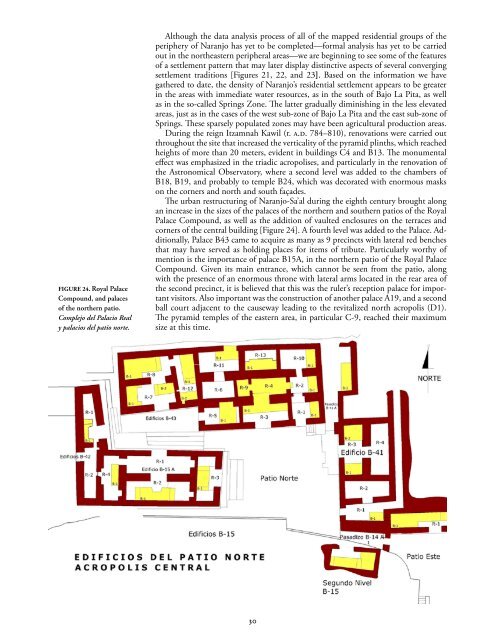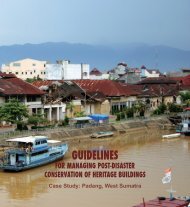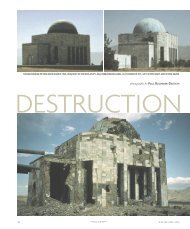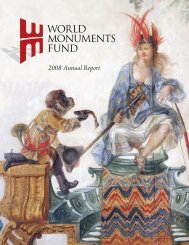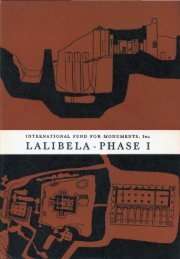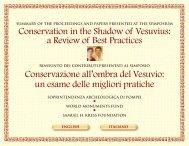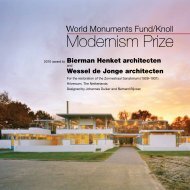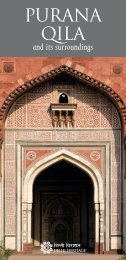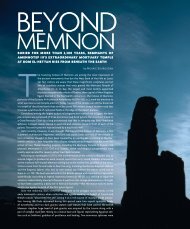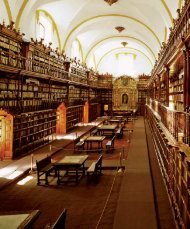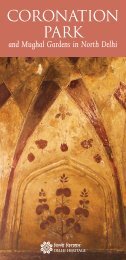NaraNjo-Sa'al - World Monuments Fund
NaraNjo-Sa'al - World Monuments Fund
NaraNjo-Sa'al - World Monuments Fund
You also want an ePaper? Increase the reach of your titles
YUMPU automatically turns print PDFs into web optimized ePapers that Google loves.
Figure 24. Royal Palace<br />
Compound, and palaces<br />
of the northern patio.<br />
Complejo del Palacio Real<br />
y palacios del patio norte.<br />
Although the data analysis process of all of the mapped residential groups of the<br />
periphery of Naranjo has yet to be completed—formal analysis has yet to be carried<br />
out in the northeastern peripheral areas—we are beginning to see some of the features<br />
of a settlement pattern that may later display distinctive aspects of several converging<br />
settlement traditions [Figures 21, 22, and 23]. Based on the information we have<br />
gathered to date, the density of Naranjo’s residential settlement appears to be greater<br />
in the areas with immediate water resources, as in the south of Bajo La Pita, as well<br />
as in the so-called Springs Zone. The latter gradually diminishing in the less elevated<br />
areas, just as in the cases of the west sub-zone of Bajo La Pita and the east sub-zone of<br />
Springs. These sparsely populated zones may have been agricultural production areas.<br />
During the reign Itzamnah Kawil (r. a.d. 784–810), renovations were carried out<br />
throughout the site that increased the verticality of the pyramid plinths, which reached<br />
heights of more than 20 meters, evident in buildings C4 and B13. The monumental<br />
effect was emphasized in the triadic acropolises, and particularly in the renovation of<br />
the Astronomical Observatory, where a second level was added to the chambers of<br />
B18, B19, and probably to temple B24, which was decorated with enormous masks<br />
on the corners and north and south façades.<br />
The urban restructuring of Naranjo-Sa’al during the eighth century brought along<br />
an increase in the sizes of the palaces of the northern and southern patios of the Royal<br />
Palace Compound, as well as the addition of vaulted enclosures on the terraces and<br />
corners of the central building [Figure 24]. A fourth level was added to the Palace. Additionally,<br />
Palace B43 came to acquire as many as 9 precincts with lateral red benches<br />
that may have served as holding places for items of tribute. Particularly worthy of<br />
mention is the importance of palace B15A, in the northern patio of the Royal Palace<br />
Compound. Given its main entrance, which cannot be seen from the patio, along<br />
with the presence of an enormous throne with lateral arms located in the rear area of<br />
the second precinct, it is believed that this was the ruler’s reception palace for important<br />
visitors. Also important was the construction of another palace A19, and a second<br />
ball court adjacent to the causeway leading to the revitalized north acropolis (D1).<br />
The pyramid temples of the eastern area, in particular C-9, reached their maximum<br />
size at this time.<br />
30


