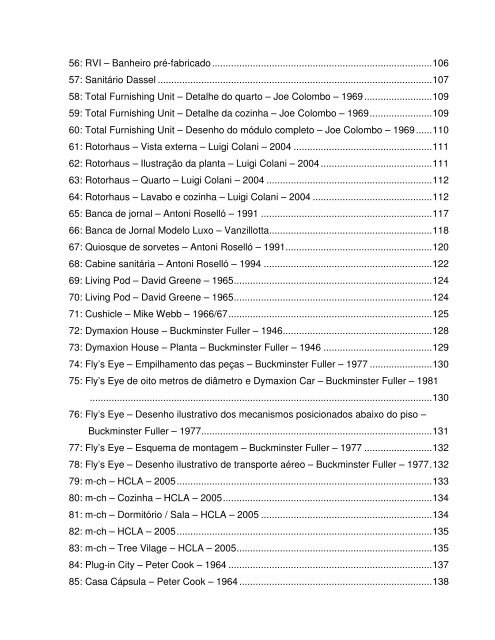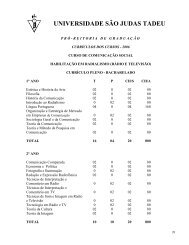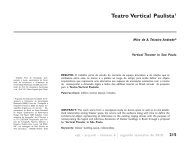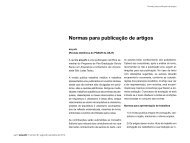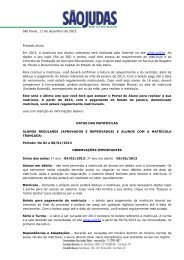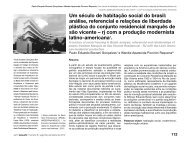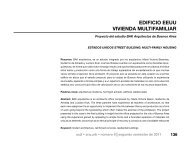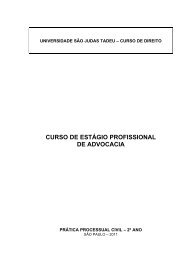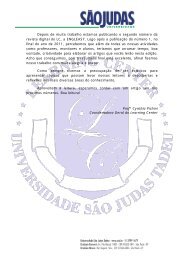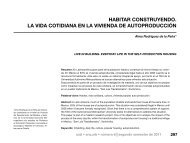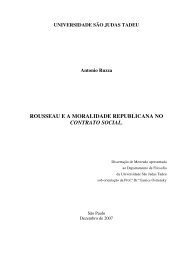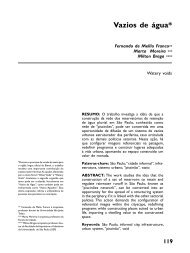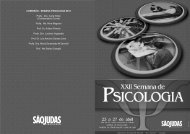Abrir documento (PDF) - Portal da USJT
Abrir documento (PDF) - Portal da USJT
Abrir documento (PDF) - Portal da USJT
- No tags were found...
You also want an ePaper? Increase the reach of your titles
YUMPU automatically turns print PDFs into web optimized ePapers that Google loves.
56: RVI – Banheiro pré-fabricado.................................................................................10657: Sanitário Dassel .....................................................................................................10758: Total Furnishing Unit – Detalhe do quarto – Joe Colombo – 1969.........................10959: Total Furnishing Unit – Detalhe <strong>da</strong> cozinha – Joe Colombo – 1969.......................10960: Total Furnishing Unit – Desenho do módulo completo – Joe Colombo – 1969......11061: Rotorhaus – Vista externa – Luigi Colani – 2004 ...................................................11162: Rotorhaus – Ilustração <strong>da</strong> planta – Luigi Colani – 2004 .........................................11163: Rotorhaus – Quarto – Luigi Colani – 2004 .............................................................11264: Rotorhaus – Lavabo e cozinha – Luigi Colani – 2004 ............................................11265: Banca de jornal – Antoni Roselló – 1991 ...............................................................11766: Banca de Jornal Modelo Luxo – Vanzillotta............................................................11867: Quiosque de sorvetes – Antoni Roselló – 1991......................................................12068: Cabine sanitária – Antoni Roselló – 1994 ..............................................................12269: Living Pod – David Greene – 1965.........................................................................12470: Living Pod – David Greene – 1965.........................................................................12471: Cushicle – Mike Webb – 1966/67...........................................................................12572: Dymaxion House – Buckminster Fuller – 1946.......................................................12873: Dymaxion House – Planta – Buckminster Fuller – 1946 ........................................12974: Fly’s Eye – Empilhamento <strong>da</strong>s peças – Buckminster Fuller – 1977 .......................13075: Fly’s Eye de oito metros de diâmetro e Dymaxion Car – Buckminster Fuller – 1981..............................................................................................................................13076: Fly’s Eye – Desenho ilustrativo dos mecanismos posicionados abaixo do piso –Buckminster Fuller – 1977.....................................................................................13177: Fly’s Eye – Esquema de montagem – Buckminster Fuller – 1977 .........................13278: Fly’s Eye – Desenho ilustrativo de transporte aéreo – Buckminster Fuller – 1977.13279: m-ch – HCLA – 2005..............................................................................................13380: m-ch – Cozinha – HCLA – 2005.............................................................................13481: m-ch – Dormitório / Sala – HCLA – 2005 ...............................................................13482: m-ch – HCLA – 2005..............................................................................................13583: m-ch – Tree Vilage – HCLA – 2005........................................................................13584: Plug-in City – Peter Cook – 1964 ...........................................................................13785: Casa Cápsula – Peter Cook – 1964 .......................................................................138


