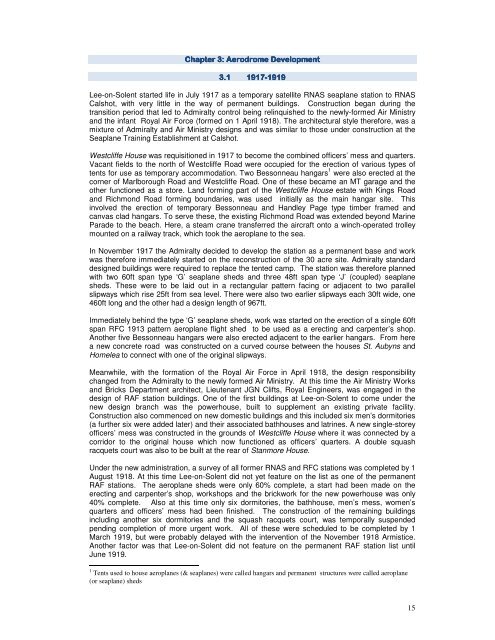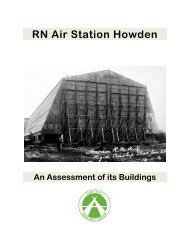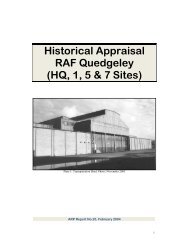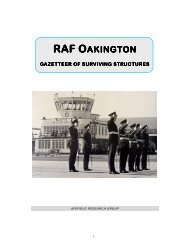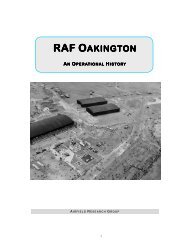RNAS Lee - The Airfield Research Group
RNAS Lee - The Airfield Research Group
RNAS Lee - The Airfield Research Group
Create successful ePaper yourself
Turn your PDF publications into a flip-book with our unique Google optimized e-Paper software.
Chapter Chapter 3: 3: Aerodrome Aerodrome Development<br />
Development<br />
3.1 1917 1917-1919<br />
1917 1919<br />
<strong>Lee</strong>-on-Solent started life in July 1917 as a temporary satellite <strong>RNAS</strong> seaplane station to <strong>RNAS</strong><br />
Calshot, with very little in the way of permanent buildings. Construction began during the<br />
transition period that led to Admiralty control being relinquished to the newly-formed Air Ministry<br />
and the infant Royal Air Force (formed on 1 April 1918). <strong>The</strong> architectural style therefore, was a<br />
mixture of Admiralty and Air Ministry designs and was similar to those under construction at the<br />
Seaplane Training Establishment at Calshot.<br />
Westcliffe House was requisitioned in 1917 to become the combined officers’ mess and quarters.<br />
Vacant fields to the north of Westcliffe Road were occupied for the erection of various types of<br />
tents for use as temporary accommodation. Two Bessonneau hangars 1 were also erected at the<br />
corner of Marlborough Road and Westcliffe Road. One of these became an MT garage and the<br />
other functioned as a store. Land forming part of the Westcliffe House estate with Kings Road<br />
and Richmond Road forming boundaries, was used initially as the main hangar site. This<br />
involved the erection of temporary Bessonneau and Handley Page type timber framed and<br />
canvas clad hangars. To serve these, the existing Richmond Road was extended beyond Marine<br />
Parade to the beach. Here, a steam crane transferred the aircraft onto a winch-operated trolley<br />
mounted on a railway track, which took the aeroplane to the sea.<br />
In November 1917 the Admiralty decided to develop the station as a permanent base and work<br />
was therefore immediately started on the reconstruction of the 30 acre site. Admiralty standard<br />
designed buildings were required to replace the tented camp. <strong>The</strong> station was therefore planned<br />
with two 60ft span type ‘G’ seaplane sheds and three 48ft span type ‘J’ (coupled) seaplane<br />
sheds. <strong>The</strong>se were to be laid out in a rectangular pattern facing or adjacent to two parallel<br />
slipways which rise 25ft from sea level. <strong>The</strong>re were also two earlier slipways each 30ft wide, one<br />
460ft long and the other had a design length of 967ft.<br />
Immediately behind the type ‘G’ seaplane sheds, work was started on the erection of a single 60ft<br />
span RFC 1913 pattern aeroplane flight shed to be used as a erecting and carpenter’s shop.<br />
Another five Bessonneau hangars were also erected adjacent to the earlier hangars. From here<br />
a new concrete road was constructed on a curved course between the houses St. Aubyns and<br />
Homelea to connect with one of the original slipways.<br />
Meanwhile, with the formation of the Royal Air Force in April 1918, the design responsibility<br />
changed from the Admiralty to the newly formed Air Ministry. At this time the Air Ministry Works<br />
and Bricks Department architect, Lieutenant JGN Clifts, Royal Engineers, was engaged in the<br />
design of RAF station buildings. One of the first buildings at <strong>Lee</strong>-on-Solent to come under the<br />
new design branch was the powerhouse, built to supplement an existing private facility.<br />
Construction also commenced on new domestic buildings and this included six men’s dormitories<br />
(a further six were added later) and their associated bathhouses and latrines. A new single-storey<br />
officers’ mess was constructed in the grounds of Westcliffe House where it was connected by a<br />
corridor to the original house which now functioned as officers’ quarters. A double squash<br />
racquets court was also to be built at the rear of Stanmore House.<br />
Under the new administration, a survey of all former <strong>RNAS</strong> and RFC stations was completed by 1<br />
August 1918. At this time <strong>Lee</strong>-on-Solent did not yet feature on the list as one of the permanent<br />
RAF stations. <strong>The</strong> aeroplane sheds were only 60% complete, a start had been made on the<br />
erecting and carpenter’s shop, workshops and the brickwork for the new powerhouse was only<br />
40% complete. Also at this time only six dormitories, the bathhouse, men’s mess, women’s<br />
quarters and officers’ mess had been finished. <strong>The</strong> construction of the remaining buildings<br />
including another six dormitories and the squash racquets court, was temporally suspended<br />
pending completion of more urgent work. All of these were scheduled to be completed by 1<br />
March 1919, but were probably delayed with the intervention of the November 1918 Armistice.<br />
Another factor was that <strong>Lee</strong>-on-Solent did not feature on the permanent RAF station list until<br />
June 1919.<br />
1 Tents used to house aeroplanes (& seaplanes) were called hangars and permanent structures were called aeroplane<br />
(or seaplane) sheds<br />
15


