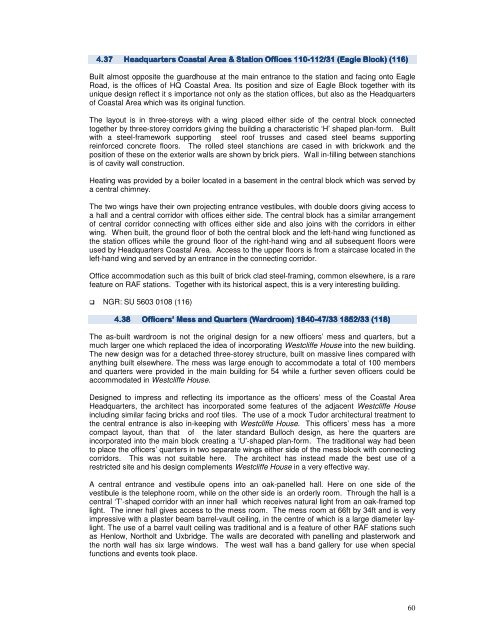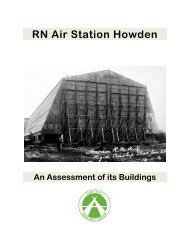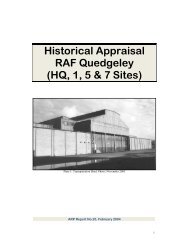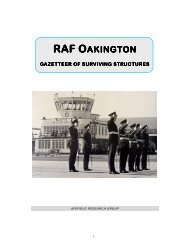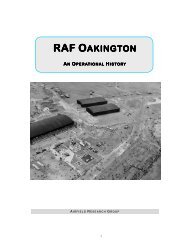RNAS Lee - The Airfield Research Group
RNAS Lee - The Airfield Research Group
RNAS Lee - The Airfield Research Group
Create successful ePaper yourself
Turn your PDF publications into a flip-book with our unique Google optimized e-Paper software.
4.3 4.37 4.3<br />
Headquarters Coastal Area & Station Offices 110 110-112/31 110<br />
112/31 (Eagle (Eagle (Eagle Block) Block) (116)<br />
(116)<br />
Built almost opposite the guardhouse at the main entrance to the station and facing onto Eagle<br />
Road, is the offices of HQ Coastal Area. Its position and size of Eagle Block together with its<br />
unique design reflect it s importance not only as the station offices, but also as the Headquarters<br />
of Coastal Area which was its original function.<br />
<strong>The</strong> layout is in three-storeys with a wing placed either side of the central block connected<br />
together by three-storey corridors giving the building a characteristic ‘H’ shaped plan-form. Built<br />
with a steel-framework supporting steel roof trusses and cased steel beams supporting<br />
reinforced concrete floors. <strong>The</strong> rolled steel stanchions are cased in with brickwork and the<br />
position of these on the exterior walls are shown by brick piers. Wall in-filling between stanchions<br />
is of cavity wall construction.<br />
Heating was provided by a boiler located in a basement in the central block which was served by<br />
a central chimney.<br />
<strong>The</strong> two wings have their own projecting entrance vestibules, with double doors giving access to<br />
a hall and a central corridor with offices either side. <strong>The</strong> central block has a similar arrangement<br />
of central corridor connecting with offices either side and also joins with the corridors in either<br />
wing. When built, the ground floor of both the central block and the left-hand wing functioned as<br />
the station offices while the ground floor of the right-hand wing and all subsequent floors were<br />
used by Headquarters Coastal Area. Access to the upper floors is from a staircase located in the<br />
left-hand wing and served by an entrance in the connecting corridor.<br />
Office accommodation such as this built of brick clad steel-framing, common elsewhere, is a rare<br />
feature on RAF stations. Together with its historical aspect, this is a very interesting building.<br />
� NGR: SU 5603 0108 (116)<br />
4. 4.38 4.<br />
Officers’ Officers’ Mess Mess and and Quarters Quarters (Wardroom) (Wardroom) 1840 1840-47/33 1840<br />
47/33 1852/33 1852/33 (118)<br />
(118)<br />
<strong>The</strong> as-built wardroom is not the original design for a new officers’ mess and quarters, but a<br />
much larger one which replaced the idea of incorporating Westcliffe House into the new building.<br />
<strong>The</strong> new design was for a detached three-storey structure, built on massive lines compared with<br />
anything built elsewhere. <strong>The</strong> mess was large enough to accommodate a total of 100 members<br />
and quarters were provided in the main building for 54 while a further seven officers could be<br />
accommodated in Westcliffe House.<br />
Designed to impress and reflecting its importance as the officers’ mess of the Coastal Area<br />
Headquarters, the architect has incorporated some features of the adjacent Westcliffe House<br />
including similar facing bricks and roof tiles. <strong>The</strong> use of a mock Tudor architectural treatment to<br />
the central entrance is also in-keeping with Westcliffe House. This officers’ mess has a more<br />
compact layout, than that of the later standard Bulloch design, as here the quarters are<br />
incorporated into the main block creating a ‘U’-shaped plan-form. <strong>The</strong> traditional way had been<br />
to place the officers’ quarters in two separate wings either side of the mess block with connecting<br />
corridors. This was not suitable here. <strong>The</strong> architect has instead made the best use of a<br />
restricted site and his design complements Westcliffe House in a very effective way.<br />
A central entrance and vestibule opens into an oak-panelled hall. Here on one side of the<br />
vestibule is the telephone room, while on the other side is an orderly room. Through the hall is a<br />
central ‘T’-shaped corridor with an inner hall which receives natural light from an oak-framed top<br />
light. <strong>The</strong> inner hall gives access to the mess room. <strong>The</strong> mess room at 66ft by 34ft and is very<br />
impressive with a plaster beam barrel-vault ceiling, in the centre of which is a large diameter laylight.<br />
<strong>The</strong> use of a barrel vault ceiling was traditional and is a feature of other RAF stations such<br />
as Henlow, Northolt and Uxbridge. <strong>The</strong> walls are decorated with panelling and plasterwork and<br />
the north wall has six large windows. <strong>The</strong> west wall has a band gallery for use when special<br />
functions and events took place.<br />
60


