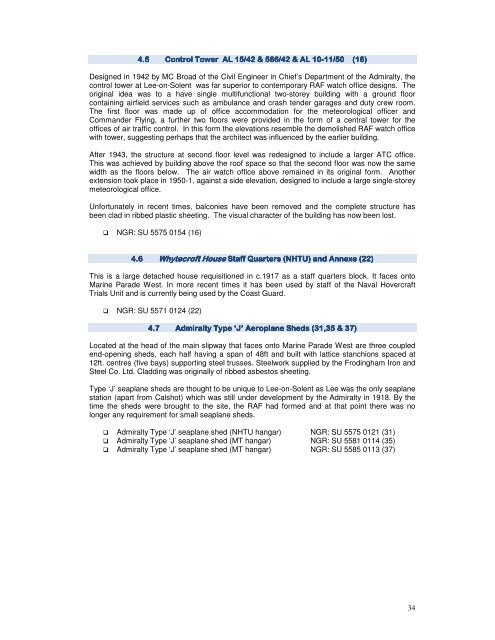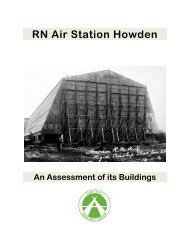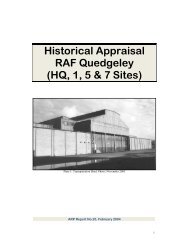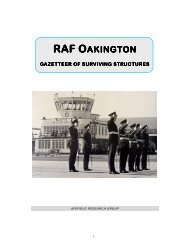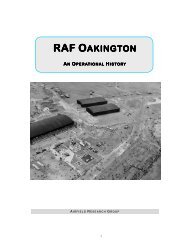RNAS Lee - The Airfield Research Group
RNAS Lee - The Airfield Research Group
RNAS Lee - The Airfield Research Group
You also want an ePaper? Increase the reach of your titles
YUMPU automatically turns print PDFs into web optimized ePapers that Google loves.
4. 4.5 4.<br />
Control Tower AL 15/42 & 566/42 & AL 10 10-11/50 10<br />
11/50 (16)<br />
(16)<br />
Designed in 1942 by MC Broad of the Civil Engineer in Chief’s Department of the Admiralty, the<br />
control tower at <strong>Lee</strong>-on-Solent was far superior to contemporary RAF watch office designs. <strong>The</strong><br />
original idea was to a have single multifunctional two-storey building with a ground floor<br />
containing airfield services such as ambulance and crash tender garages and duty crew room.<br />
<strong>The</strong> first floor was made up of office accommodation for the meteorological officer and<br />
Commander Flying, a further two floors were provided in the form of a central tower for the<br />
offices of air traffic control. In this form the elevations resemble the demolished RAF watch office<br />
with tower, suggesting perhaps that the architect was influenced by the earlier building.<br />
After 1943, the structure at second floor level was redesigned to include a larger ATC office.<br />
This was achieved by building above the roof space so that the second floor was now the same<br />
width as the floors below. <strong>The</strong> air watch office above remained in its original form. Another<br />
extension took place in 1950-1, against a side elevation, designed to include a large single-storey<br />
meteorological office.<br />
Unfortunately in recent times, balconies have been removed and the complete structure has<br />
been clad in ribbed plastic sheeting. <strong>The</strong> visual character of the building has now been lost.<br />
� NGR: SU 5575 0154 (16)<br />
4. 4.6 4.<br />
Whytecro Whytecroft Whytecro Whytecroft<br />
ft ft House House House House Staff Quarters (NHTU) and and Annexe Annexe (22)<br />
This is a large detached house requisitioned in c.1917 as a staff quarters block. It faces onto<br />
Marine Parade West. In more recent times it has been used by staff of the Naval Hovercraft<br />
Trials Unit and is currently being used by the Coast Guard.<br />
� NGR: SU 5571 0124 (22)<br />
4. 4.7 4.<br />
Admiralty Admiralty Type Type ‘J’ ‘J’ ‘J’ Aeroplane Aeroplane Aeroplane Sheds Sheds (31,35 & & 37)<br />
Located at the head of the main slipway that faces onto Marine Parade West are three coupled<br />
end-opening sheds, each half having a span of 48ft and built with lattice stanchions spaced at<br />
12ft. centres (five bays) supporting steel trusses. Steelwork supplied by the Frodingham Iron and<br />
Steel Co. Ltd. Cladding was originally of ribbed asbestos sheeting.<br />
Type ‘J’ seaplane sheds are thought to be unique to <strong>Lee</strong>-on-Solent as <strong>Lee</strong> was the only seaplane<br />
station (apart from Calshot) which was still under development by the Admiralty in 1918. By the<br />
time the sheds were brought to the site, the RAF had formed and at that point there was no<br />
longer any requirement for small seaplane sheds.<br />
� Admiralty Type ‘J’ seaplane shed (NHTU hangar) NGR: SU 5575 0121 (31)<br />
� Admiralty Type ‘J’ seaplane shed (MT hangar) NGR: SU 5581 0114 (35)<br />
� Admiralty Type ‘J’ seaplane shed (MT hangar) NGR: SU 5585 0113 (37)<br />
34


