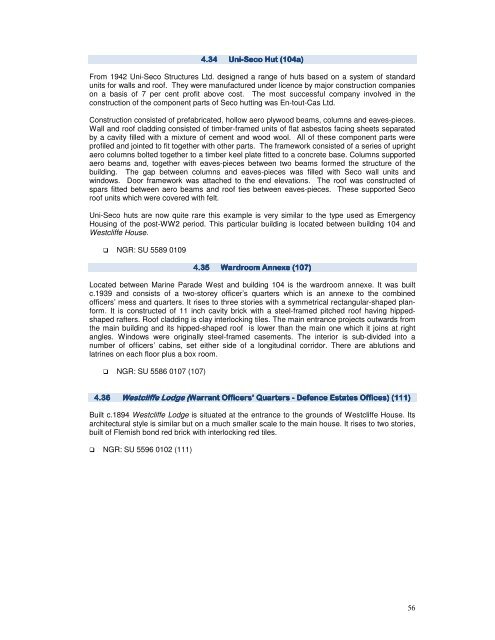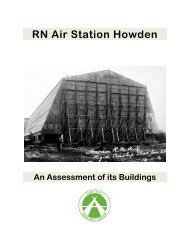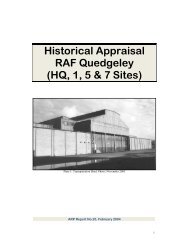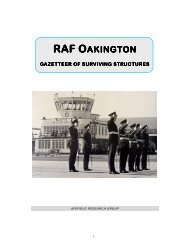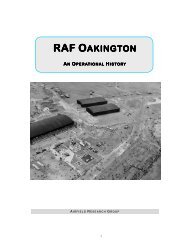RNAS Lee - The Airfield Research Group
RNAS Lee - The Airfield Research Group
RNAS Lee - The Airfield Research Group
You also want an ePaper? Increase the reach of your titles
YUMPU automatically turns print PDFs into web optimized ePapers that Google loves.
4. 4.34 4.<br />
34 Uni Uni-Seco Uni Seco Hut Hut (104a) (104a)<br />
From 1942 Uni-Seco Structures Ltd. designed a range of huts based on a system of standard<br />
units for walls and roof. <strong>The</strong>y were manufactured under licence by major construction companies<br />
on a basis of 7 per cent profit above cost. <strong>The</strong> most successful company involved in the<br />
construction of the component parts of Seco hutting was En-tout-Cas Ltd.<br />
Construction consisted of prefabricated, hollow aero plywood beams, columns and eaves-pieces.<br />
Wall and roof cladding consisted of timber-framed units of flat asbestos facing sheets separated<br />
by a cavity filled with a mixture of cement and wood wool. All of these component parts were<br />
profiled and jointed to fit together with other parts. <strong>The</strong> framework consisted of a series of upright<br />
aero columns bolted together to a timber keel plate fitted to a concrete base. Columns supported<br />
aero beams and, together with eaves-pieces between two beams formed the structure of the<br />
building. <strong>The</strong> gap between columns and eaves-pieces was filled with Seco wall units and<br />
windows. Door framework was attached to the end elevations. <strong>The</strong> roof was constructed of<br />
spars fitted between aero beams and roof ties between eaves-pieces. <strong>The</strong>se supported Seco<br />
roof units which were covered with felt.<br />
Uni-Seco huts are now quite rare this example is very similar to the type used as Emergency<br />
Housing of the post-WW2 period. This particular building is located between building 104 and<br />
Westcliffe House.<br />
� NGR: SU 5589 0109<br />
4.3 4.35 4.3<br />
Wardroom Wardroom Annexe Annexe (107)<br />
(107)<br />
Located between Marine Parade West and building 104 is the wardroom annexe. It was built<br />
c.1939 and consists of a two-storey officer’s quarters which is an annexe to the combined<br />
officers’ mess and quarters. It rises to three stories with a symmetrical rectangular-shaped planform.<br />
It is constructed of 11 inch cavity brick with a steel-framed pitched roof having hippedshaped<br />
rafters. Roof cladding is clay interlocking tiles. <strong>The</strong> main entrance projects outwards from<br />
the main building and its hipped-shaped roof is lower than the main one which it joins at right<br />
angles. Windows were originally steel-framed casements. <strong>The</strong> interior is sub-divided into a<br />
number of officers’ cabins, set either side of a longitudinal corridor. <strong>The</strong>re are ablutions and<br />
latrines on each floor plus a box room.<br />
� NGR: SU 5586 0107 (107)<br />
4. 4.36 4.<br />
Westcliffe Westcliffe Westcliffe Westcliffe Lodge Lodge Lodge Lodge ((((Warrant Warrant Officers’ Officers’ Quarters Quarters - Defence Estates Offices Offices) Offices<br />
) (111)<br />
(111)<br />
Built c.1894 Westcliffe Lodge is situated at the entrance to the grounds of Westcliffe House. Its<br />
architectural style is similar but on a much smaller scale to the main house. It rises to two stories,<br />
built of Flemish bond red brick with interlocking red tiles.<br />
� NGR: SU 5596 0102 (111)<br />
56


