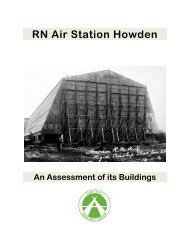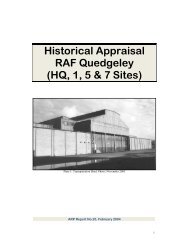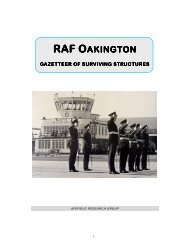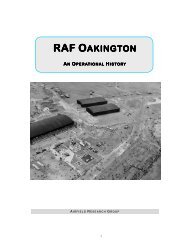RNAS Lee - The Airfield Research Group
RNAS Lee - The Airfield Research Group
RNAS Lee - The Airfield Research Group
You also want an ePaper? Increase the reach of your titles
YUMPU automatically turns print PDFs into web optimized ePapers that Google loves.
With an aerodrome established, the station was now divided into two distinctive parts with public<br />
roads separating the two. <strong>The</strong> reason for this unsatisfactory situation, was that there were still a<br />
number of properties in private hands and access to them was required along Grenville and<br />
Tennyson Roads.<br />
Rebuilding work was to be carried out during 1932 and the retention of some existing station<br />
buildings also formed part of the recommendations. <strong>The</strong> ultimate aim, was to have a station<br />
large enough to accommodate the following units:<br />
• Coastal Area Headquarters & Station Headquarters<br />
• Headquarters School of Naval Co-operation (with workshops, MT and a Training Flight)<br />
• Telegraph Air Gunners Flight<br />
• Two Flights of Fleet Air Arm aircraft<br />
• A Co-operation and a Communication Flight<br />
<strong>The</strong> most significant addition on the aerodrome site, was the erection of the largest type of<br />
aeroplane shed then available (the type ‘A’). A site was also reserved for another, should it be<br />
required and both were planned to be built just north of Grenville Road. Opposite here and on the<br />
other side of this road, a new but shortened Hinaidi aeroplane shed, was to be used as a<br />
temporary main stores. <strong>The</strong> old one situated in a former WWI Royal Flying Corps 1913 pattern<br />
aeroplane flight shed, would now function as a temporary aircraft repair section shed.<br />
New domestic accommodation included a large combined officers’ mess & quarters in the<br />
grounds of Westcliffe House. Also a single, two-storey type ‘E’ barrack block was to be built next<br />
to the northern row of single-storey dormitory blocks. <strong>The</strong> only other new building proposed at<br />
this time was a dining room & cookhouse to replace the existing WWI building. A connecting<br />
road joining the new barrack blocks with the dining room & cookhouse was also constructed at<br />
this time.<br />
<strong>The</strong> Second Stage proposals of the 1931 RAF Building Committee and details (shown in italics)<br />
of the actual building construction taking place c1934-1935 formed the first building contract and<br />
is as follows:<br />
• Two new aeroplane sheds<br />
Technical Buildings<br />
A single type ‘A’ aeroplane shed, was erected slightly further north of the proposed site, but<br />
erection of the second shed was not proceeded with. (As the number of aircraft in a squadron<br />
had now been reduced).<br />
• It was proposed to double the length of the Hinaidi aeroplane shed to enable it to become<br />
the new aircraft repair section shed.<br />
<strong>The</strong> construction of this was actually carried out in one stage to its full design length and also<br />
included brick-built annexes. It was actually built on the north side of Grenville Road behind the<br />
type ‘A’ aeroplane shed.<br />
• New MT sheds and yard.<br />
<strong>The</strong>se were not built. <strong>The</strong> existing MT shed was extended instead.<br />
• A new station offices was planned to be built on part of the site of the old MT shed.<br />
<strong>The</strong> construction of the new station offices in 1935, actually took place on a green-field site close<br />
to the station sick quarters.<br />
• A new main stores and parachute store was proposed.<br />
17






