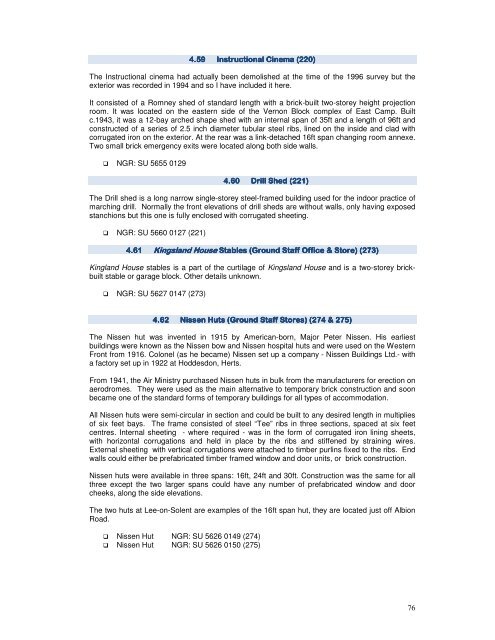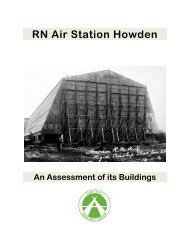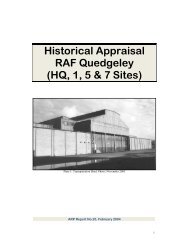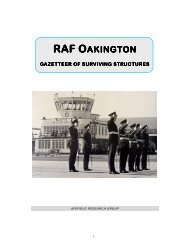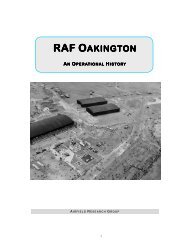RNAS Lee - The Airfield Research Group
RNAS Lee - The Airfield Research Group
RNAS Lee - The Airfield Research Group
Create successful ePaper yourself
Turn your PDF publications into a flip-book with our unique Google optimized e-Paper software.
4.5 4.59 4.5<br />
Instructional Cinema (220)<br />
<strong>The</strong> Instructional cinema had actually been demolished at the time of the 1996 survey but the<br />
exterior was recorded in 1994 and so I have included it here.<br />
It consisted of a Romney shed of standard length with a brick-built two-storey height projection<br />
room. It was located on the eastern side of the Vernon Block complex of East Camp. Built<br />
c.1943, it was a 12-bay arched shape shed with an internal span of 35ft and a length of 96ft and<br />
constructed of a series of 2.5 inch diameter tubular steel ribs, lined on the inside and clad with<br />
corrugated iron on the exterior. At the rear was a link-detached 16ft span changing room annexe.<br />
Two small brick emergency exits were located along both side walls.<br />
� NGR: SU 5655 0129<br />
4. 4.60 4.<br />
60 Drill Drill Shed Shed (221 221 221) 221<br />
<strong>The</strong> Drill shed is a long narrow single-storey steel-framed building used for the indoor practice of<br />
marching drill. Normally the front elevations of drill sheds are without walls, only having exposed<br />
stanchions but this one is fully enclosed with corrugated sheeting.<br />
� NGR: SU 5660 0127 (221)<br />
4. 4.61 4.<br />
61 61 Kingsland Kingsland Kingsland Kingsland House House House House Stables (Ground Ground Staff Staff Office Office & & & Store Store) Store (273)<br />
Kingland House stables is a part of the curtilage of Kingsland House and is a two-storey brickbuilt<br />
stable or garage block. Other details unknown.<br />
� NGR: SU 5627 0147 (273)<br />
4. 4.62 4.<br />
62 Nissen Nissen Huts Huts (Ground Ground Staff Staff Stores Stores) Stores (274 & & 275) 275)<br />
<strong>The</strong> Nissen hut was invented in 1915 by American-born, Major Peter Nissen. His earliest<br />
buildings were known as the Nissen bow and Nissen hospital huts and were used on the Western<br />
Front from 1916. Colonel (as he became) Nissen set up a company - Nissen Buildings Ltd.- with<br />
a factory set up in 1922 at Hoddesdon, Herts.<br />
From 1941, the Air Ministry purchased Nissen huts in bulk from the manufacturers for erection on<br />
aerodromes. <strong>The</strong>y were used as the main alternative to temporary brick construction and soon<br />
became one of the standard forms of temporary buildings for all types of accommodation.<br />
All Nissen huts were semi-circular in section and could be built to any desired length in multiplies<br />
of six feet bays. <strong>The</strong> frame consisted of steel “Tee” ribs in three sections, spaced at six feet<br />
centres. Internal sheeting - where required - was in the form of corrugated iron lining sheets,<br />
with horizontal corrugations and held in place by the ribs and stiffened by straining wires.<br />
External sheeting with vertical corrugations were attached to timber purlins fixed to the ribs. End<br />
walls could either be prefabricated timber framed window and door units, or brick construction.<br />
Nissen huts were available in three spans: 16ft, 24ft and 30ft. Construction was the same for all<br />
three except the two larger spans could have any number of prefabricated window and door<br />
cheeks, along the side elevations.<br />
<strong>The</strong> two huts at <strong>Lee</strong>-on-Solent are examples of the 16ft span hut, they are located just off Albion<br />
Road.<br />
� Nissen Hut NGR: SU 5626 0149 (274)<br />
� Nissen Hut NGR: SU 5626 0150 (275)<br />
76


