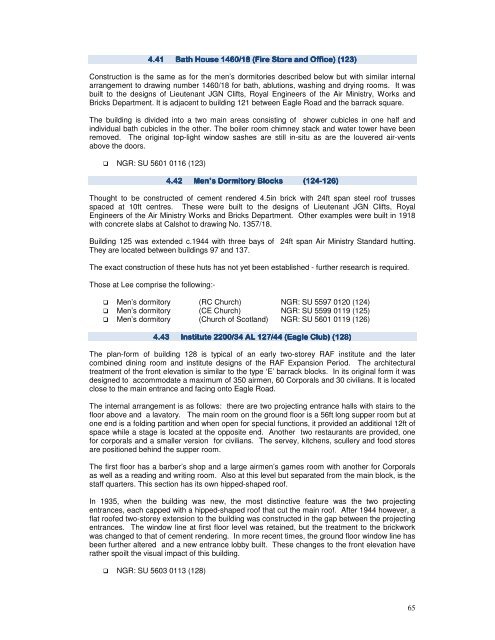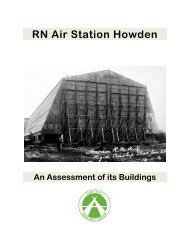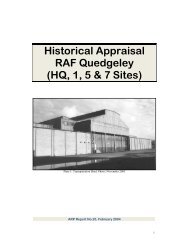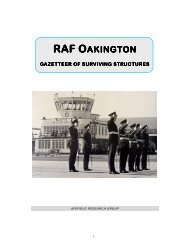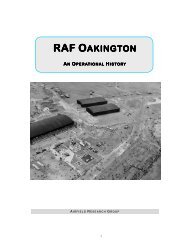RNAS Lee - The Airfield Research Group
RNAS Lee - The Airfield Research Group
RNAS Lee - The Airfield Research Group
Create successful ePaper yourself
Turn your PDF publications into a flip-book with our unique Google optimized e-Paper software.
4. 4.41 4.<br />
41 Bath Bath Bath House House 1460/18 1460/18 (Fire Fire Store Store and and Office Office) Office (123)<br />
Construction is the same as for the men’s dormitories described below but with similar internal<br />
arrangement to drawing number 1460/18 for bath, ablutions, washing and drying rooms. It was<br />
built to the designs of Lieutenant JGN Clifts, Royal Engineers of the Air Ministry, Works and<br />
Bricks Department. It is adjacent to building 121 between Eagle Road and the barrack square.<br />
<strong>The</strong> building is divided into a two main areas consisting of shower cubicles in one half and<br />
individual bath cubicles in the other. <strong>The</strong> boiler room chimney stack and water tower have been<br />
removed. <strong>The</strong> original top-light window sashes are still in-situ as are the louvered air-vents<br />
above the doors.<br />
� NGR: SU 5601 0116 (123)<br />
4. 4.42 4.<br />
Men’s Men’s Dormitory Dormitory Dormitory Blocks Blocks (124 (124-126) (124<br />
126)<br />
Thought to be constructed of cement rendered 4.5in brick with 24ft span steel roof trusses<br />
spaced at 10ft centres. <strong>The</strong>se were built to the designs of Lieutenant JGN Clifts, Royal<br />
Engineers of the Air Ministry Works and Bricks Department. Other examples were built in 1918<br />
with concrete slabs at Calshot to drawing No. 1357/18.<br />
Building 125 was extended c.1944 with three bays of 24ft span Air Ministry Standard hutting.<br />
<strong>The</strong>y are located between buildings 97 and 137.<br />
<strong>The</strong> exact construction of these huts has not yet been established - further research is required.<br />
Those at <strong>Lee</strong> comprise the following:-<br />
� Men’s dormitory (RC Church) NGR: SU 5597 0120 (124)<br />
� Men’s dormitory (CE Church) NGR: SU 5599 0119 (125)<br />
� Men’s dormitory (Church of Scotland) NGR: SU 5601 0119 (126)<br />
4. 4.43 4.<br />
Institute Institute 2200/34 2200/34 AL AL 127/44 127/44 (Eagle Eagle Club Club) Club (128) (128)<br />
<strong>The</strong> plan-form of building 128 is typical of an early two-storey RAF institute and the later<br />
combined dining room and institute designs of the RAF Expansion Period. <strong>The</strong> architectural<br />
treatment of the front elevation is similar to the type ‘E’ barrack blocks. In its original form it was<br />
designed to accommodate a maximum of 350 airmen, 60 Corporals and 30 civilians. It is located<br />
close to the main entrance and facing onto Eagle Road.<br />
<strong>The</strong> internal arrangement is as follows: there are two projecting entrance halls with stairs to the<br />
floor above and a lavatory. <strong>The</strong> main room on the ground floor is a 56ft long supper room but at<br />
one end is a folding partition and when open for special functions, it provided an additional 12ft of<br />
space while a stage is located at the opposite end. Another two restaurants are provided, one<br />
for corporals and a smaller version for civilians. <strong>The</strong> servey, kitchens, scullery and food stores<br />
are positioned behind the supper room.<br />
<strong>The</strong> first floor has a barber’s shop and a large airmen’s games room with another for Corporals<br />
as well as a reading and writing room. Also at this level but separated from the main block, is the<br />
staff quarters. This section has its own hipped-shaped roof.<br />
In 1935, when the building was new, the most distinctive feature was the two projecting<br />
entrances, each capped with a hipped-shaped roof that cut the main roof. After 1944 however, a<br />
flat roofed two-storey extension to the building was constructed in the gap between the projecting<br />
entrances. <strong>The</strong> window line at first floor level was retained, but the treatment to the brickwork<br />
was changed to that of cement rendering. In more recent times, the ground floor window line has<br />
been further altered and a new entrance lobby built. <strong>The</strong>se changes to the front elevation have<br />
rather spoilt the visual impact of this building.<br />
� NGR: SU 5603 0113 (128)<br />
65


