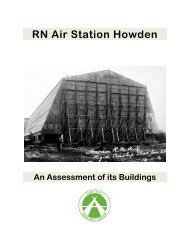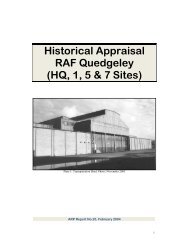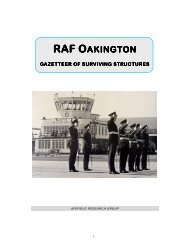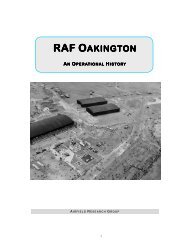RNAS Lee - The Airfield Research Group
RNAS Lee - The Airfield Research Group
RNAS Lee - The Airfield Research Group
Create successful ePaper yourself
Turn your PDF publications into a flip-book with our unique Google optimized e-Paper software.
Built of 11in cavity wall construction and built in a typical RAF station offices style, with two<br />
projecting gables. A single-storey annexe at the rear may have been an operations room.<br />
In more recent times a flat-roofed modern two-storey accommodation block has been added to<br />
the front elevation and the whole complex is now known as Frobisher Block.<br />
� NGR: SU 5608 0122 (142)<br />
4. 4.53 4.<br />
Station Sick Quarters (SSQ) AL 100 100-AL 100<br />
AL 102/41 102/41 (146)<br />
(146)<br />
This building replaced the earlier SSQ and was of an unusual layout with a ‘T’-shaped plan-form.<br />
Although its design was first drawn up in 1931, it was not actually built until 1935. Originally with<br />
a hipped-shaped roof, it was remodelled in 1941 when the roof above the front section was<br />
removed and replaced with a pre-cast concrete one. A central entrance led to an octagonalshaped<br />
hall with a ‘T’-shaped corridor branching off. Rooms included the following:<br />
• office<br />
• consulting room<br />
• theatre<br />
• waiting room<br />
• treatment room<br />
• kitchen<br />
• bathroom<br />
• hospital ward.<br />
Also in 1941 a single-storey decontamination centre, of unusual design, was added at the rear<br />
and although it was separate from the SSQ, they were connected together by a corridor. This<br />
was for wounded casualties so that they could get treatment for both gas contamination and<br />
conventional wounds. This had its own protected entrance and separate female and male<br />
undressing areas. A wide corridor connected from a waiting room to another waiting room in the<br />
SSQ.<br />
� NGR: SU 5612 0125 (146)<br />
4. 4.54 4.<br />
<strong>RNAS</strong> Bellman Aeroplane Shed 2270/39 (Overlord Hangar) Hangar) ( (153, ( 153, 154 154 & 155 155) 155<br />
<strong>The</strong> Bellman aeroplane shed was designed by the Air Ministry Directorate of Work’s structural<br />
engineer, NS Bellman, as a temporary hangar capable of being erected or dismantled by<br />
unskilled labour with simple equipment and designed to be easily transportable. Commercial<br />
manufacturing rights were acquired by Head Wrightson & Co of Teesdale Iron Works, Thornabyon-Tees.<br />
<strong>The</strong> shed was constructed on a unit system of rolled steel and lattice sections, both walls and<br />
roof using the same component parts. <strong>The</strong> junction of wall and roof was closed by a standard<br />
corner unit. RAF hangars had a clear span of 87ft-9in and were normally 14-bays long, while the<br />
Naval version was larger with a clear span of 105ft and were erected in 15-bays.<br />
Five Bellman sheds were built at <strong>Lee</strong>-on-Solent but two were destroyed by enemy action (or<br />
possibly removed and erected elsewhere).<br />
� NGR: SU 5608 0142 (154)<br />
71






