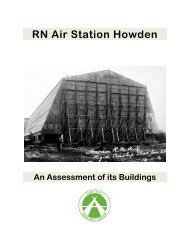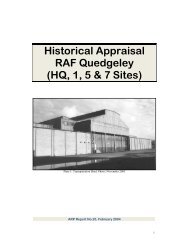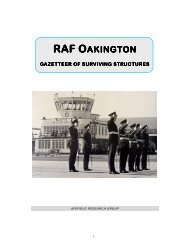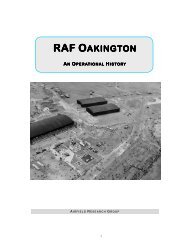RNAS Lee - The Airfield Research Group
RNAS Lee - The Airfield Research Group
RNAS Lee - The Airfield Research Group
You also want an ePaper? Increase the reach of your titles
YUMPU automatically turns print PDFs into web optimized ePapers that Google loves.
4.5 4.55 4.5<br />
Orlit Orlit Hut Hut - Small Arms Range (161)<br />
Manufactured by the Orlit company of West Drayton, Middlesex, their precast concrete hut was<br />
purchased by the Ministry of Works between August 1942 and July 1943.<br />
Using a system of ‘I’-section reinforced concrete posts spaced at six feet centres with walls of<br />
pre-stressed concrete planks fitted in two layers and separated by a cavity. Normally each bay<br />
would of had a metal window on the side walls. <strong>The</strong> wall posts supported reinforced concrete<br />
roof beams. Between them were room slabs covered with felt.<br />
Based on the experience gained from Orlit huts erected on military bases during the war, the<br />
company went on to build single and two-storey houses based on their post and panel huts, to<br />
meet the post war housing shortage. Orlit huts are not normally associated with <strong>RNAS</strong> stations<br />
but are slightly more common on RAF stations.<br />
� NGR: SU 5622 0140 (161)<br />
4. 4.56 4.<br />
Chief Chief Petty Petty Officers’ Officers’ Mess Mess 11527/38 11527/38 and and 611/55a 611/55a (Hawke (Hawke Block) Block) (162)<br />
(162)<br />
<strong>The</strong> central block of this now huge complex which rises to a height of two stories, was built in<br />
1940. It was based on the RAF Scheme ‘M’ protected roof design for a sergeants’ mess (for 170<br />
members) with a flat reinforced concrete slab roof. At this time construction of two wings which<br />
would have functioned as Chief Petty Officers’ quarters had not yet been started. Construction of<br />
these forming the east and west blocks was not started until 1955 when a further storey with a<br />
hipped-shaped roof was added above the existing mess block.<br />
This is thought to be the only example of a situation where a second floor has been added to an<br />
Air Ministry designed sergeants’ mess.<br />
� NGR: SU 5617 0135 (162)<br />
4. 4.57 4.<br />
Wykeham Wykeham Wykeham Wykeham Hall Hall Hall Hall Officers’ Officers’ Mess Mess 10 10 <strong>Group</strong> <strong>Group</strong> - FONAS Headquarters (165)<br />
(165)<br />
Wykeham Hall is a large brick-built, two and a half-storey house, erected in 1895 (date stone)<br />
and is thought to have been requisitioned by the Admiralty c.1917. It was extended before 1931<br />
on the east elevation when it was used as 10 <strong>Group</strong> officers’ mess. While the building was used<br />
as the Headquarters Flag Officer Naval Command, the structure was remodelled and a twostorey<br />
‘L’-shaped block was built on to the north elevation of the pre-1931 extension.<br />
This building has been connected with military aviation for nearly eighty years and for 56 of these,<br />
it served as a major Fleet Air Arm headquarters. Wykeham Hall is therefore important to the<br />
history of the Fleet Air Arm.<br />
� NGR: SU 5617 0128 (165)<br />
4. 4.58 4.<br />
Lalkoti Lalkoti Lalkoti Lalkoti & & & & Keithlands<br />
Keithlands Keithlands<br />
Keithlands (Keith Keith Keith Keith Cottages Cottages)))) Cottages Cottages Married Officers’ Officers’ Quarters Quarters - (166)<br />
Dental Dental Department<br />
Department<br />
Keith Cottages is a pair of semi-detached two-storey houses, originally called Lalkoti and<br />
Keithlands, but renamed Keith Cottages soon after they were requisitioned in c.1917. <strong>The</strong>y are<br />
believed to be late Victorian dwelling houses with Edwardian extensions but now retaining a<br />
symmetrical plan-‘T’-shaped plan-form.<br />
� NGR: SU 5620 0127 (166)<br />
75






