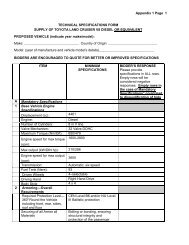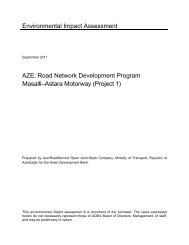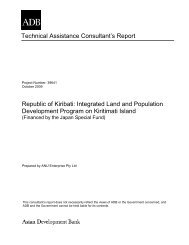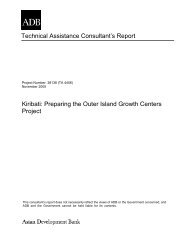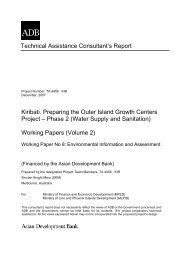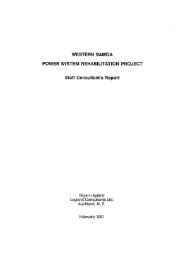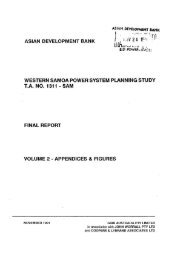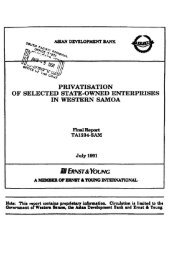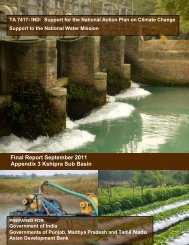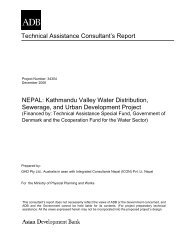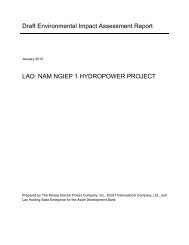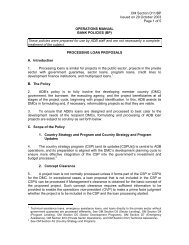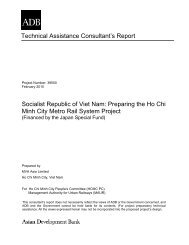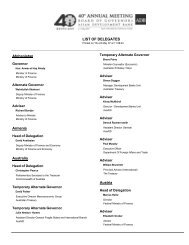Final Report - Asian Development Bank
Final Report - Asian Development Bank
Final Report - Asian Development Bank
You also want an ePaper? Increase the reach of your titles
YUMPU automatically turns print PDFs into web optimized ePapers that Google loves.
<strong>Asian</strong> <strong>Development</strong> <strong>Bank</strong> TA7343 Ho Chi Minh City MRT Line 2 Project<br />
MVA Asia Ltd <strong>Final</strong> <strong>Report</strong> – November 2010<br />
5.2.5 In a future phase, it is planned that Line 2 will extend to An Suong in the north, and across the<br />
river to Thu Thiem and beyond in the east.<br />
Figure 5.1 Alignment Plan<br />
Table 5.2 Alignment Summary<br />
No Name of Station<br />
Chainage<br />
TA 7343<br />
Spacing Level<br />
Interchanges<br />
1 Bến Thành 372 -30.0 Lines 1, 4<br />
2 Tao Đàn 1,261.5 889.5 -14.6 Line 3B<br />
3 Dân Chủ 2,293.3 1,031.8 -11.0<br />
4 Hòa Hưng 3,214.8 921.5 -11.0<br />
5 Lê Thị Riêng 4,341.3 1,126.5 -13.0<br />
6 Phạm Văn Hai 5,135.2 793.9 -13.0<br />
7 Bảy Hiền 5,956.6 821.4 -12.0 Line 5<br />
8 Nguyễn Hồng Đào 7,171.9 1,215.3 -11.0<br />
9 Bà Quẹo 8,288.6 1,116.7 -13.0 Line 6<br />
10 Phạm Văn Bạch 9,081.3 792.7 -11.0<br />
11 Tham Lương 10,057.7 976.4<br />
9,685.7<br />
+15.5<br />
Alignment Design Issues<br />
5.2.6 Twin single-track bored tunnels are proposed for the underground alignment, with cut-andcover<br />
construction at stations. Underground stations have a central island platform to suit the<br />
choice of twin tunnels, and the width of the central platform fixes the spacing of the twin<br />
tunnels at stations at 16.5m. Platform levels are generally around 15m below ground, with a<br />
concourse above the platform level.<br />
5.2.7 At the northern end the alignment is on viaduct. For the elevated station(s), concourse is<br />
provided beneath the platform level and above road level. As a result, platform level for<br />
elevated stations is typically around 12m above ground level.<br />
5.2.8 Key design features of the proposed alignment are as follows:<br />
Maximum gradient in tunnels generally 3.5%, maximum gradient on elevated<br />
structure to Depot 4%<br />
Minimum radius on operational alignment 300m<br />
5-2



