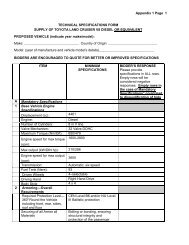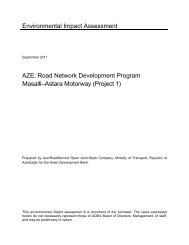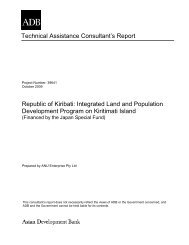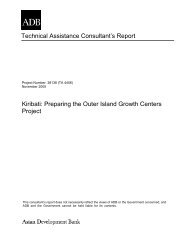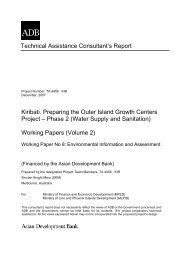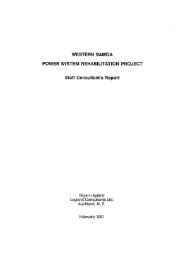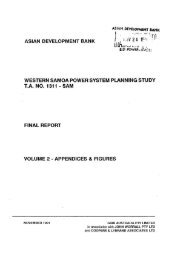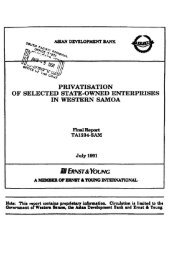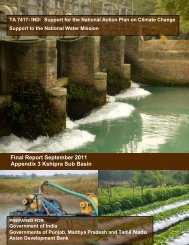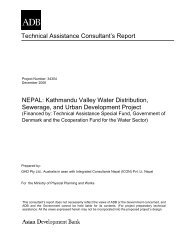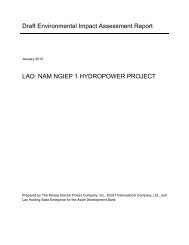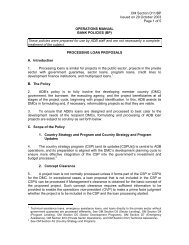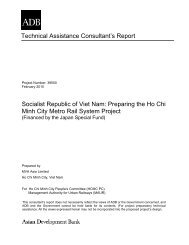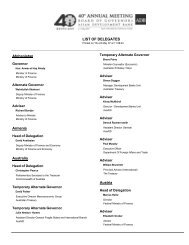Final Report - Asian Development Bank
Final Report - Asian Development Bank
Final Report - Asian Development Bank
You also want an ePaper? Increase the reach of your titles
YUMPU automatically turns print PDFs into web optimized ePapers that Google loves.
<strong>Asian</strong> <strong>Development</strong> <strong>Bank</strong> TA7343 Ho Chi Minh City MRT Line 2 Project<br />
MVA Asia Ltd <strong>Final</strong> <strong>Report</strong> – November 2010<br />
Station Typical Layouts – Underground<br />
5.3.9 Whilst it is to be expected that station designs will be refined during subsequent design<br />
stages, layouts for sizing and costing purposes at this stage are based on international best<br />
practice for this type of Metro project.<br />
5.3.10 For underground stations, two typical layout models have been considered as shown in<br />
Figures 5.2 and 5.3. At this stage station layouts are based on layout option 1, which<br />
features a central concourse area feeding stairs and escalators which are spaced regularly<br />
along the length of the central island platform. From the concourse area stairs and<br />
escalators are provided, via passageways if/as needed, to access ground level and the<br />
surrounding catchments above. Technical and plant rooms are provided at either end of the<br />
station at both platform and concourse levels as shown.<br />
5.3.11 Layout option 2 aims to spread the surface access points at either end of the station, and<br />
features two separate concourse areas which then connect via stairs and escalators to either<br />
end of the platform. This has the advantage to extend the accesses into surrounding<br />
catchment areas (though this can also be achieved with option 1 by adding longer pedestrian<br />
walkway connections), but has the operational disadvantage of inefficiencies in having two<br />
separate concourse areas (each with ticketing, staffing, etc) and possible confusion for<br />
passengers exiting from trains.<br />
5.3.12 Underground stations will normally have at least four access points (stairs / escalators) to<br />
ground level, but the locations of these will be tailored to suit surrounding land uses and<br />
developments at each station. In addition, underground stations will require 2 ventilation<br />
shafts (normally at either end of the station) to serve tunnel ventilation, plus 1-2 cooling /<br />
ventilation shafts for the platforms and concourse. Stairs and escalators are generally<br />
provided within existing or planned right of way, on footpath areas but ensuring sufficient<br />
width of footpath also remains for passing pedestrians. The ventilation and cooling shafts are<br />
significant structures and are located outside the right of way. These shafts also require 5m<br />
clearance from nearby buildings at ground level, and are thus major considerations for the<br />
station design and footprint.<br />
Figure 5.2: Typical Layout of an Underground Station (1)<br />
5-4



