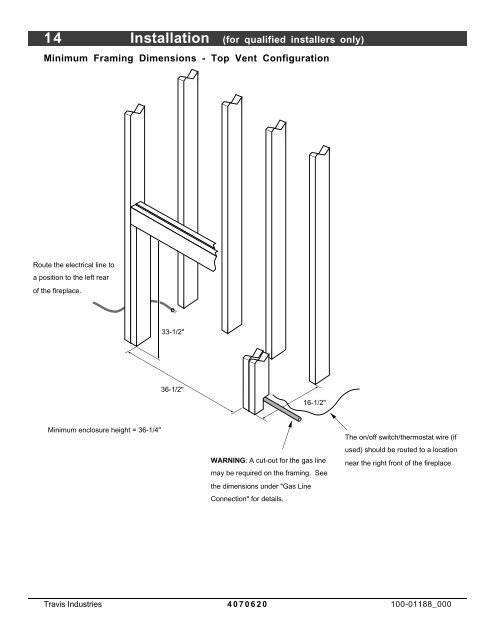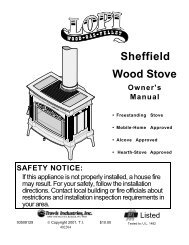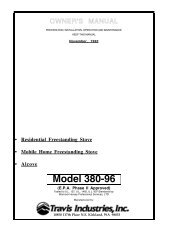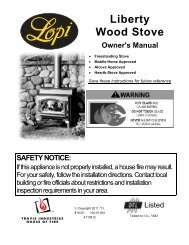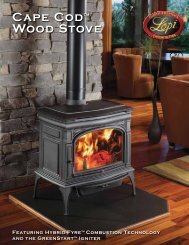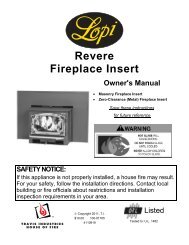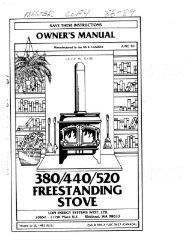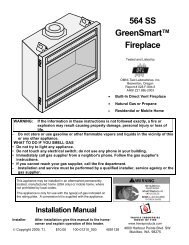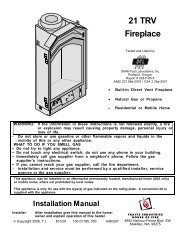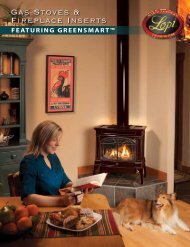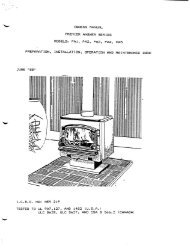564 Space Saver Fireplace - Lopi
564 Space Saver Fireplace - Lopi
564 Space Saver Fireplace - Lopi
You also want an ePaper? Increase the reach of your titles
YUMPU automatically turns print PDFs into web optimized ePapers that Google loves.
14 Installation (for qualified installers only)<br />
Minimum Framing Dimensions - Top Vent Configuration<br />
Route the electrical line to<br />
a position to the left rear<br />
of the fireplace.<br />
Minimum enclosure height = 36-1/4"<br />
33-1/2"<br />
36-1/2"<br />
16-1/2"<br />
WARNING: A cut-out for the gas line<br />
may be required on the framing. See<br />
the dimensions under "Gas Line<br />
Connection" for details.<br />
The on/off switch/thermostat wire (if<br />
used) should be routed to a location<br />
near the right front of the fireplace.<br />
Travis Industries 4070620 100-01188_000


