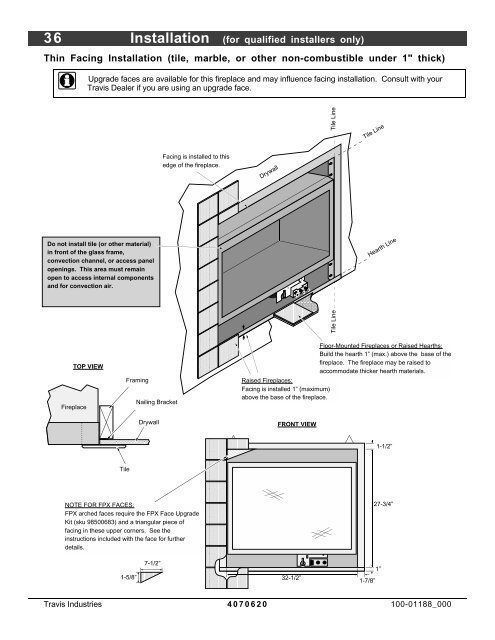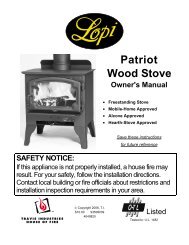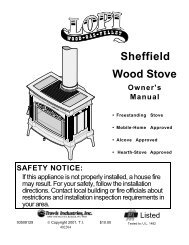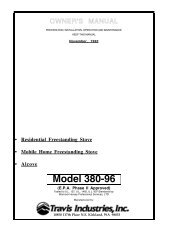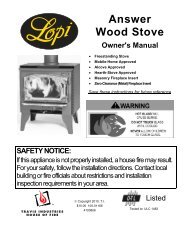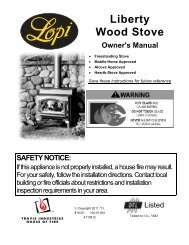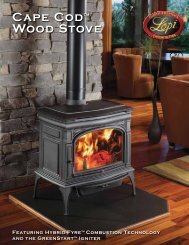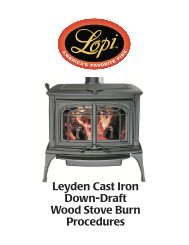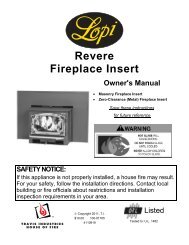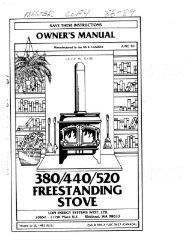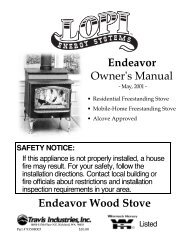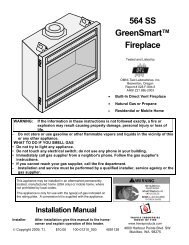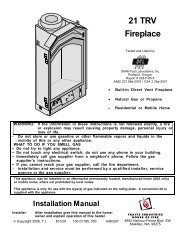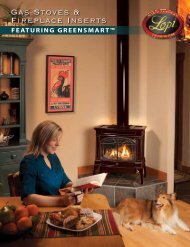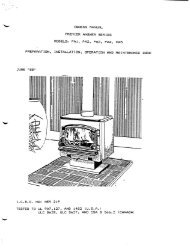564 Space Saver Fireplace - Lopi
564 Space Saver Fireplace - Lopi
564 Space Saver Fireplace - Lopi
Create successful ePaper yourself
Turn your PDF publications into a flip-book with our unique Google optimized e-Paper software.
36 Installation (for qualified installers only)<br />
Thin Facing Installation (tile, marble, or other non-combustible under 1" thick)<br />
Upgrade faces are available for this fireplace and may influence facing installation. Consult with your<br />
Travis Dealer if you are using an upgrade face.<br />
Do not install tile (or other material)<br />
in front of the glass frame,<br />
convection channel, or access panel<br />
openings. This area must remain<br />
open to access internal components<br />
and for convection air.<br />
TOP VIEW<br />
<strong>Fireplace</strong><br />
<br />
<br />
Tile<br />
Framing<br />
Nailing Bracket<br />
Drywall<br />
Facing is installed to this<br />
edge of the fireplace.<br />
NOTE FOR FPX FACES:<br />
FPX arched faces require the FPX Face Upgrade<br />
Kit (sku 98500683) and a triangular piece of<br />
facing in these upper corners. See the<br />
instructions included with the face for further<br />
details.<br />
<br />
7-1/2”<br />
1-5/8”<br />
<br />
<br />
<br />
<br />
<br />
<br />
<br />
<br />
<br />
<br />
<br />
<br />
<br />
<br />
<br />
<br />
<br />
<br />
<br />
<br />
<br />
<br />
<br />
<br />
<br />
<br />
<br />
<br />
<br />
<br />
<br />
<br />
<br />
<br />
<br />
<br />
<br />
<br />
<br />
<br />
<br />
<br />
<br />
<br />
<br />
<br />
<br />
<br />
Raised <strong>Fireplace</strong>s:<br />
Facing is installed 1” (maximum)<br />
above the base of the fireplace.<br />
FRONT VIEW<br />
Travis Industries 4070620 100-01188_000<br />
Drywall<br />
<br />
<br />
<br />
<br />
<br />
<br />
<br />
<br />
<br />
<br />
<br />
<br />
<br />
32-1/2”<br />
Tile Line<br />
Tile Line<br />
Tile Line<br />
1-7/8”<br />
Hearth Line<br />
Floor-Mounted <strong>Fireplace</strong>s or Raised Hearths:<br />
Build the hearth 1” (max.) above the base of the<br />
fireplace. The fireplace may be raised to<br />
accommodate thicker hearth materials.<br />
1-1/2”<br />
27-3/4”<br />
1”


