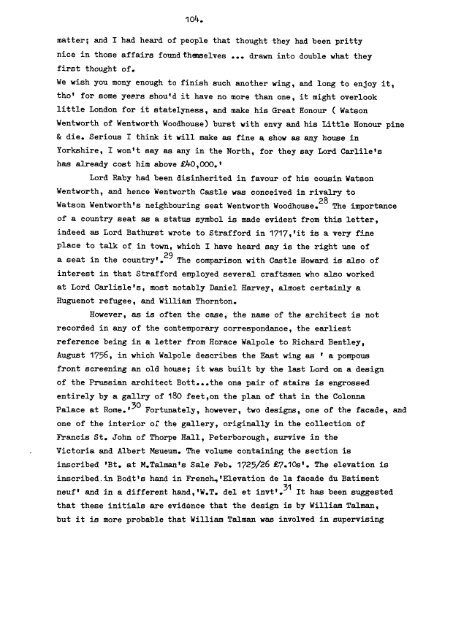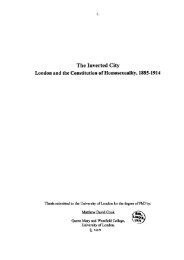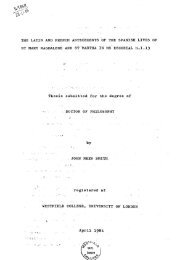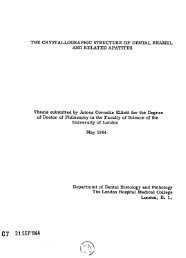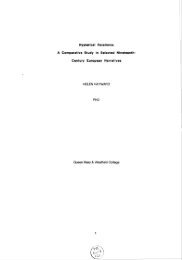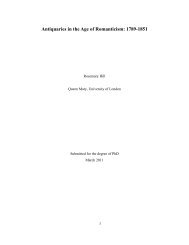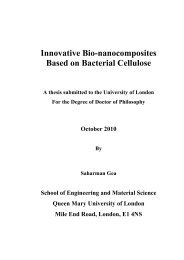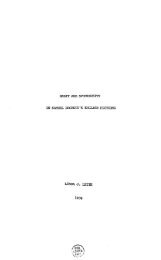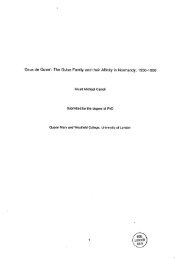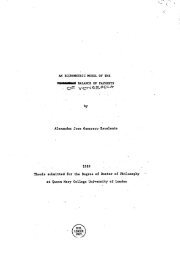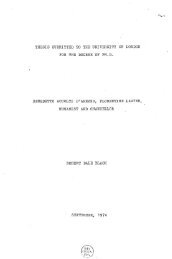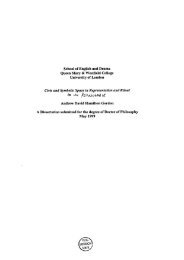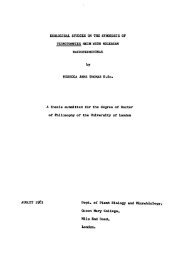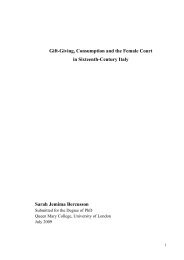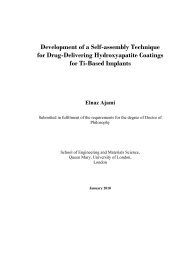HUGIJENOT ARTISTS DESIGNERS AND CRAYPSNEN IN GREAT ...
HUGIJENOT ARTISTS DESIGNERS AND CRAYPSNEN IN GREAT ...
HUGIJENOT ARTISTS DESIGNERS AND CRAYPSNEN IN GREAT ...
Create successful ePaper yourself
Turn your PDF publications into a flip-book with our unique Google optimized e-Paper software.
I Ok.<br />
matter; and I had heard of people that thought they had been pritty<br />
nice in those affairs found thiselves ... drawn into double what they<br />
first thought of.<br />
We wish you mony enough to finish such another wing, and long to enjoy it,<br />
tho' for some years shou'd it have no more than one, it might overlook<br />
little London for it statelyness, and make his Great Honour ( Watson<br />
Wentworth of Wentworth Woodhouse) burst with envy and his Little Honour pine<br />
& die. Serious I think it will make as fine a show as any house in<br />
Yorkshire, I won't say as any in the North, for they say Lord Carlile's<br />
has already cost him above £f0,000.'<br />
Lord Raby had been disinherited in favour of his cousin Watson<br />
Wentworth, and hence Wentworth Castle was conceived in rivalry to<br />
Watson Wentworth's neighbouring seat Wentworth Woodhouse. 2 The importance<br />
of a country seat as a status symbol is made evident from this letter,<br />
indeed as Lord Bathuret wrote to Strafford in 1717,'it is a very fine<br />
place to talk of in town, which I have heard say is the right use of<br />
a seat in the country'. 29 The comparison with Castle Howard is also of<br />
interest in that Strafford employed several craftsmen who also worked<br />
at Lord Carlisle's, most notably Daniel Harvey, almost certainly a<br />
Huguenot refugee, and William Thornton.<br />
However, as is often the case, the name of the architect is not<br />
recorded in any of the contemporary correspondance, the earliest<br />
reference being in a letter from Horace Walpole to Richard Bentley,<br />
August 1756 , in which Walpole describes the East wing as ' a pompous<br />
front screening an old house; it was built by the last Lord on a design<br />
of the Prussian architect Bott...the one pair of stairs is engrossed<br />
entirely by a galiry of 180 feet,on the plan of that in the Colonna<br />
Palace at Rome.' 30 Fortunately, however, two designs, one of the facade, and<br />
one of the interior oC the gallery, originally in the collection of<br />
Francis St. John of Thorpe Hall, Peterborough, survive in the<br />
Victoria and Albert Msueum. The volume containing the section is<br />
inscribed 'Bt. at M,Talinan's Sale Feb. 1725/26 £7.l Os'. The elevation is<br />
inscribed.in Bodt's hand in French,'Elevation de la facade du Batiment<br />
neuf' and in a different hand,'W.T. del et invt'. 31 It has been suggested<br />
that these initials are evidence that the design is by William Talman,<br />
but it is more probable that William Talman was involved in supervising


