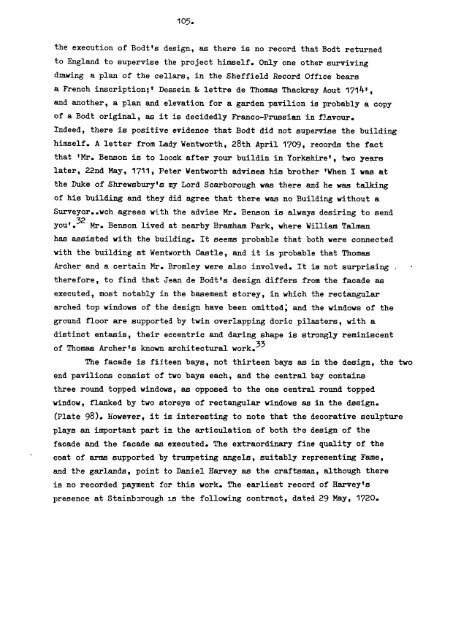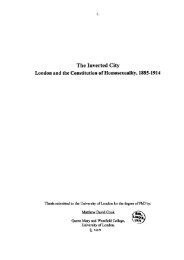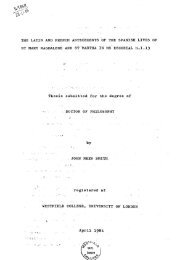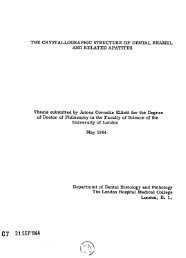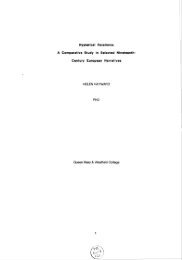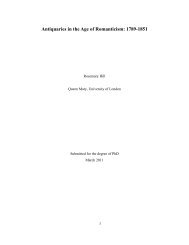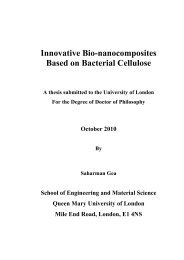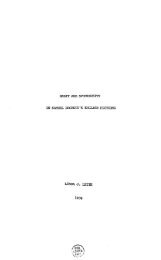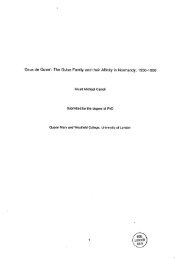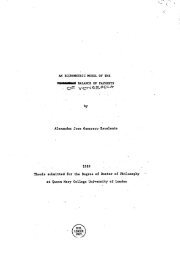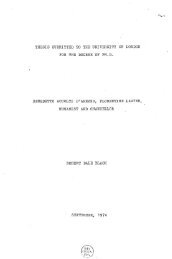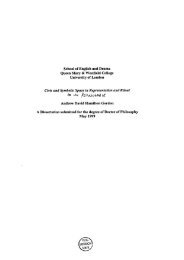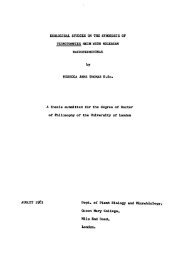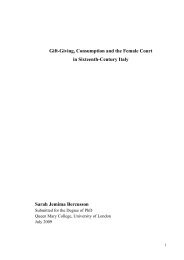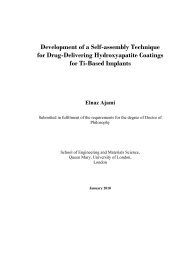HUGIJENOT ARTISTS DESIGNERS AND CRAYPSNEN IN GREAT ...
HUGIJENOT ARTISTS DESIGNERS AND CRAYPSNEN IN GREAT ...
HUGIJENOT ARTISTS DESIGNERS AND CRAYPSNEN IN GREAT ...
Create successful ePaper yourself
Turn your PDF publications into a flip-book with our unique Google optimized e-Paper software.
105.<br />
the execution of Bodt's design, as there is no record that Bodt returned<br />
to England to supervise the project himself. Only one other surviving<br />
thawing a plan of the cellars, in the Sheffield Record Office bears<br />
a French inscription;' Dessein & lettre de Thomas Thackray Aout 171k',<br />
and another, a plan and elevation for a garden pavilion is probably a copy<br />
of a Bodt original, as it is decidedly Franco-Prussian in flavour.<br />
Indeed, there is positive evidence that Bodt did not supervise the building<br />
himself. A letter from Lady Wentworth, 28th April 1709, records the fact<br />
that 'Mr. Benson is to bock after your buildin in Yorkshire', two years<br />
later, 22nd May, 1711, Peter Wentworth advises his brother 'When I was at<br />
the Duke of Shrewsbury's my Lord Scarborough was there and he was talking<br />
of his building and they did agree that there was no Building without a<br />
Surveyor..wch agrees w-ith the advise Mr. Benson is always desiring to send<br />
32 .<br />
you' • Mr. Benson lived at nearby Bramham Park, where William Talman<br />
has assisted with the building. It seems probable that both were connected<br />
with the building at Wentworth Castle, and it is probable that Thomas<br />
Archer and a certain Mr. Bromley were also involved. It is not surprising<br />
therefore, to find that Jean de Bodt's design differs from the facade as<br />
executed, most notably in the basement storey, in which the rectangular<br />
arched top windows of the design have been omitted; and the windows of the<br />
ground floor are supported by twin overlapping doric pilasters, with a<br />
distinct entasis, their eccentric and daring shape is strongly reminiscent<br />
of Thomas Archer's known architectural work.33<br />
The facade is uilteen bays, not thirteen bays as in the design, the two<br />
end pavilions consist of two bays each, and the central bay contains<br />
three round topped windows, as opposed to the one central round topped<br />
window, flanked by two storeys of rectangular windows as in the design.<br />
(Plate 98). However, it is interesting to note that the decorative sculpture<br />
plays an important part in the articulation of both te design of the<br />
facade and the facade as executed. The extraordinary fine quality of the<br />
coat of arms supported by trumpeting angels, suitably representing Fame,<br />
and tI'e garlands, point to Daniel Harvey as the craftsman, although there<br />
is no recorded payment for this work. The earliest record of Harveys<br />
presence at Stainb3rough is the following contract, dated 29 May, 1720.


