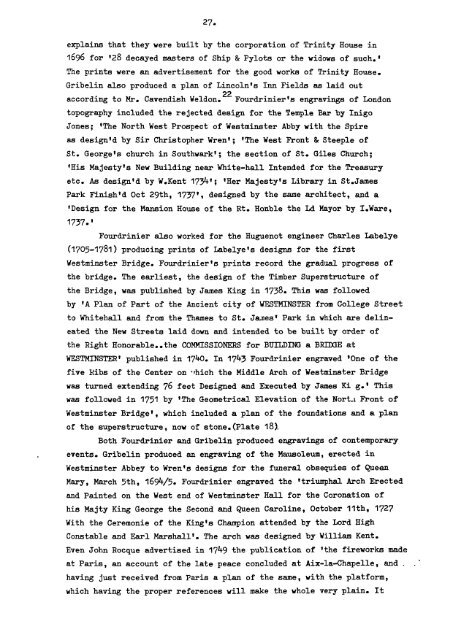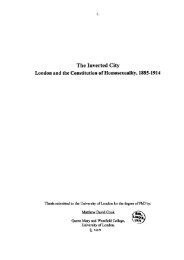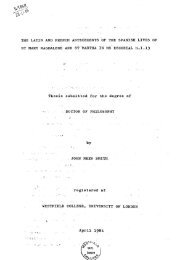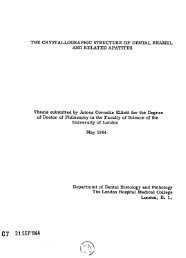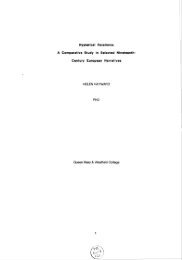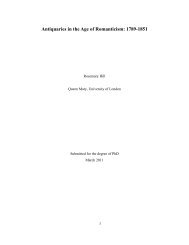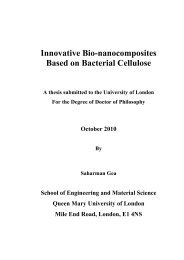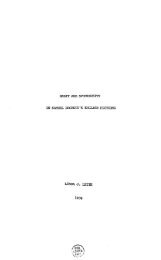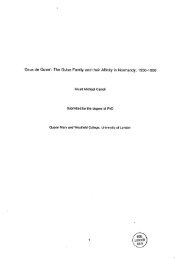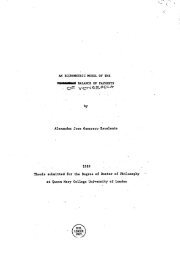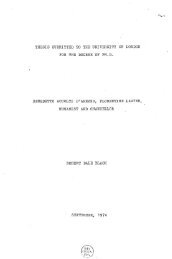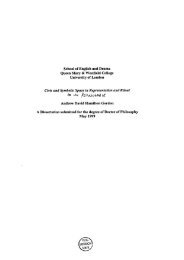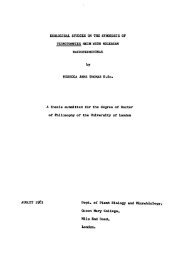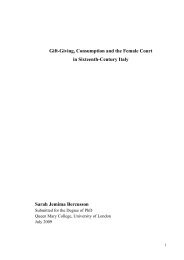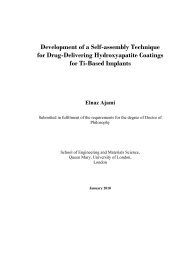- Page 1 and 2: HUGIJENOT ARTISTS DESIGNERS AND CRA
- Page 3 and 4: List of Illustrations TABLE OF CONT
- Page 5 and 6: 40. Detail of above showing the eng
- Page 7 and 8: 105. Sea Children and Sea Horses, M
- Page 9 and 10: 5. ACKNOWLEENEWPS I would like to a
- Page 11 and 12: 7. could not purchase land, and tha
- Page 13 and 14: 9. respect and self-confidence' 11
- Page 15 and 16: II. in 1685. All three buildings we
- Page 17 and 18: 13. offered or taking up an English
- Page 19 and 20: 15. The letters of Giuseppi Baretti
- Page 21 and 22: 17. Intrigueingly some families mad
- Page 23 and 24: 19. with the french artists Roubili
- Page 25 and 26: 21. Artillery, which closed in 1695
- Page 27 and 28: 23. TIlE HUGUENOT CONTRThUTION TO M
- Page 29: 25. Jean Montigny is another French
- Page 33 and 34: 29. Rocque's surveys were character
- Page 35 and 36: 31. An original impression of this
- Page 37 and 38: 33. whether to employ him to engrav
- Page 39 and 40: 35. Petworth Archives, headed 'Bill
- Page 41 and 42: 3?. this country with the publicati
- Page 43 and 44: 39. has reattribued this, with the
- Page 45 and 46: If 1. The Huguenot contributions to
- Page 47 and 48: 14.3. THE HtTGUENOT CONTRIBUTION TO
- Page 49 and 50: If and 1690. However, Louis Chron h
- Page 51 and 52: If 7 whole series complemented the
- Page 53 and 54: Lf 9 'You remember her figure is in
- Page 55 and 56: 51. and that the panels from the la
- Page 57 and 58: 53. versions of the same story, Apo
- Page 59 and 60: 55. round headedwindow and door ope
- Page 61 and 62: 57. yards of panelling with the 'fi
- Page 63 and 64: 59. specialist architectural and la
- Page 65 and 66: 61. practised as a drawing master i
- Page 67 and 68: 63. Triumph of Galatea, and is base
- Page 69 and 70: 65. later executed a series of plat
- Page 71 and 72: 67. Sir James Thornhifl - Mr. Chero
- Page 73 and 74: 69. Knoweley, now in the British Mu
- Page 75 and 76: 71. engravings were based on drawin
- Page 77 and 78: 73. Belgium). Vertue comments on hi
- Page 79 and 80: 75. Another example in this vein, i
- Page 81 and 82:
77. is in the Bibliothque Nationale
- Page 83 and 84:
79. Roubiliac's assistants, Nichola
- Page 85 and 86:
810 Other vestiges of R0ubiliac's s
- Page 87 and 88:
83. Anne Protin at the Knightsbridg
- Page 89 and 90:
85. Huguenot minister of the Savoy
- Page 91 and 92:
87. when the chu±ch in which the m
- Page 93 and 94:
89. The 2nd Duke of Montagu had mad
- Page 95 and 96:
91. Hampton villa. 'The garden is l
- Page 97 and 98:
93. purchased the bronzes of Fame a
- Page 99 and 100:
95. The latter is signed 'L.F.Roubi
- Page 101 and 102:
97. There is, however, concrete evi
- Page 103 and 104:
99. s'appliquerent aux beaux arts',
- Page 105 and 106:
101. maison particulier de Paris',
- Page 107 and 108:
103. On February 23, 1694, Jean de
- Page 109 and 110:
105. the execution of Bodt's design
- Page 111 and 112:
107. A similar commission survives
- Page 113 and 114:
109. It seems probable that tis let
- Page 115 and 116:
Ill. Samuel Hauduroy produced desig
- Page 117 and 118:
113. includes 'the friez in ye grea
- Page 119 and 120:
115. Whereas in the first half of t
- Page 121 and 122:
117. that the owner chould'make use
- Page 123 and 124:
119. joined by John Price and Batty
- Page 125 and 126:
121. was cancelled. Marquand's excu
- Page 127 and 128:
123. In 1720 the 'Corps des Ingenie
- Page 129 and 130:
125. OUR SONS SHALL GROW UP AS THE
- Page 131 and 132:
127. THE HIJGTJENOT CONTRIBUTION TO
- Page 133 and 134:
129. as there was a Huguenot commun
- Page 135 and 136:
131. Daniel Marot's influence as a
- Page 137 and 138:
133. of 'Rene & Thomas Pellet±e...
- Page 139 and 140:
1:55. For varniohing the Room in Gr
- Page 141 and 142:
137. freize and checks all molded a
- Page 143 and 144:
139. deposited £500 with Ralph Mon
- Page 145 and 146:
iki. Derignee, and indeed Jean Pell
- Page 147 and 148:
143. commissioned for the Hall of L
- Page 149 and 150:
145. serves as a three dimensional
- Page 151 and 152:
I 4. To conclude, the published des
- Page 153 and 154:
I T}IE HETGUENOT CONTRIBtTTION TO P
- Page 155 and 156:
151. The obvious prototypes for tab
- Page 157 and 158:
153. a 'Mr. Bryand, a stranger, tha
- Page 159 and 160:
155. that he has no sort of Connexi
- Page 161 and 162:
a French Clock £30.O.O. a Snuff bo
- Page 163 and 164:
159. was tenant of a house on the N
- Page 165 and 166:
161. assistance of Joseph Willems,
- Page 167 and 168:
163. judging from both the sculptor
- Page 169 and 170:
165. son of Andrew Planch and Magar
- Page 171 and 172:
167. that Janssen opened hi factory
- Page 173 and 174:
169. THE HUGIJENOT CONTRIBUTION TO
- Page 175 and 176:
171. 'A Medall upon the apy/ Union
- Page 177 and 178:
173. John L'Admiral, born of Huguen
- Page 179 and 180:
175. Le Marchand also executed a sm
- Page 181 and 182:
177. 'a representation of ye Court
- Page 183 and 184:
179. medallic prototype , Obrisset
- Page 185 and 186:
71 the print. 181. Jean Simon also
- Page 187 and 188:
183. dated 1701, and a copy is in t
- Page 189 and 190:
185. A plaster model of Dr. Bentley
- Page 191 and 192:
187. to England in 17k0, and it is
- Page 193 and 194:
189. No models directly related to
- Page 195 and 196:
191. CONCLUSION It has been shown t
- Page 197 and 198:
193. artists and craftsmen had to a
- Page 199 and 200:
INTRODUCTION 195. NOTES TO THE TEXT
- Page 201 and 202:
197. 51. I am most grateful to Elai
- Page 203 and 204:
199. 55. Hugh Phillips, John Rocque
- Page 205 and 206:
201. 39. Huguenot Societ y Ouarto P
- Page 207 and 208:
203. 58. John Physick, Designs for
- Page 209 and 210:
205. 45. W.T.Whitley Papers, Britis
- Page 211 and 212:
207. Bodt and Stainborough, Archite
- Page 213 and 214:
2 9. 6. Dublin Record Office, Minut
- Page 215 and 216:
211. 69. Ibid., Vol.IV, f.216, Duff
- Page 217 and 218:
213. k7. Ibid.,p.lk k8. O.Glendinni
- Page 219 and 220:
215. 33. I am indebted to Gervase J
- Page 221 and 222:
217. 10k. L.Farrer, Biographical Di
- Page 223 and 224:
219. Bazin, Pierre, Lea Ivoiriers D
- Page 225 and 226:
221. Croft-Murray, Edward, Decorati
- Page 227 and 228:
223. Gardener, Dr. Bellamy, ??urthe
- Page 229 and 230:
225. Hayward, Dr. John, English Wat
- Page 231 and 232:
227. Joy, Edward T., Huguenot Cabin
- Page 233 and 234:
229. Meteyard, Eliza, Wedgewood and
- Page 235 and 236:
231. Raines, Robert, Philip Mercier
- Page 237 and 238:
233. Tait, Hugh, The Bow Factory un
- Page 239 and 240:
235. Webb, M.I., Henry Cheere, Henr
- Page 241 and 242:
237. THE PROFESSIONS OF EMIGRE CRAP
- Page 243 and 244:
Joubert, Rene (49) Lejeune, Etienne
- Page 245 and 246:
GOLDSMITHS Arache, Abraham (26) Bar
- Page 247 and 248:
Peres, Denis (30) Perigal, Gedeon (
- Page 249 and 250:
Marechal, Jean Pierre (26) Massienn
- Page 251 and 252:
Peynel, Paul (25) Podevin, Francois
- Page 253 and 254:
SCULPTORS 2k9. Andre, Mathieu (29,3
- Page 255 and 256:
TURNERS Alleaume, Pierre (16) De Be
- Page 257 and 258:
253. De Caux, Lucas (42) 1697-1703,
- Page 259 and 260:
OTHERS Baudry, Etienne (29) Benoist
- Page 261 and 262:
257. ALPHABETICAL LIST OF ARTISTS A
- Page 263 and 264:
Du Breuill, Michel flu Chene, Danie
- Page 265 and 266:
Neelz, Jacob Nel, Pierre Noe, Charl
- Page 268 and 269:
SPECCHI'S HIGH ALTAR FOR THE PANTHE
- Page 270 and 271:
UBILIAC AS AN ARCHITECT? THE BILL F
- Page 272 and 273:
. '. ;:E;; y 1 •- :.7 1; . 1. :jv
- Page 274 and 275:
UBILIAC AS AN ARCHITECT? THE BILL F
- Page 276 and 277:
The Real Value of ENGRAVED SILVER E
- Page 278 and 279:
) fig 1 lurnet. Bishop of v (1643-1
- Page 280:
KUGUENOT ARTISTS DE.IGNEi ANI) CFAS


