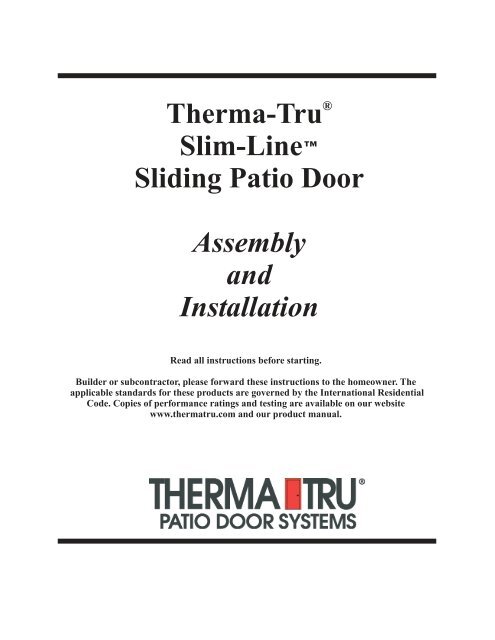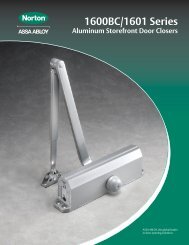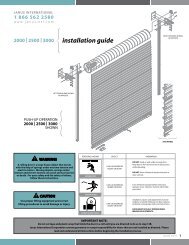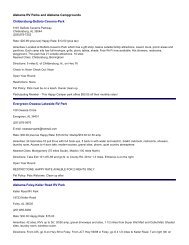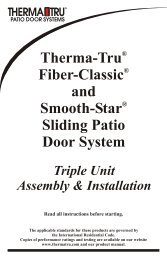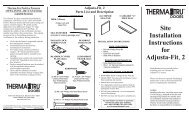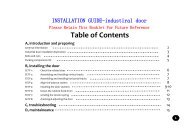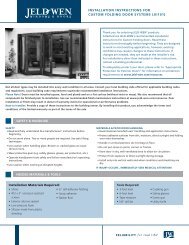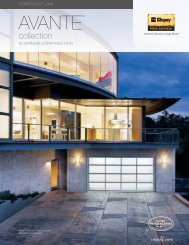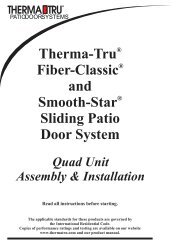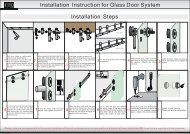Therma-Tru Slim-Line Sliding Patio Door Assembly and Installation
Therma-Tru Slim-Line Sliding Patio Door Assembly and Installation
Therma-Tru Slim-Line Sliding Patio Door Assembly and Installation
You also want an ePaper? Increase the reach of your titles
YUMPU automatically turns print PDFs into web optimized ePapers that Google loves.
<strong>Therma</strong>-<strong>Tru</strong><br />
<strong>Slim</strong>-<strong>Line</strong><br />
<strong>Sliding</strong> <strong>Patio</strong> <strong>Door</strong><br />
<strong>Assembly</strong><br />
<strong>and</strong><br />
<strong>Installation</strong><br />
Read all instructions before starting.<br />
Builder or subcontractor, please forward these instructions to the homeowner. The<br />
applicable st<strong>and</strong>ards for these products are governed by the International Residential<br />
Code. Copies of performance ratings <strong>and</strong> testing are available on our website<br />
www.thermatru.com <strong>and</strong> our product manual.<br />
®
INDEX<br />
DOUBLE PATIO DOOR ASSEMBLY & INSTALLATION...................2<br />
M.E.U. ( Multiple Extender Unit ) ASSEMBLY & INSTALLATION...17<br />
TRANSOM INSTALLATION................................................................24<br />
TRIPLE CONTINUOUS PATIO ASSEMBLY & INSTALLATION.....29<br />
QUAD CONTINUOUS PATIO ASSEMBLY & INSTALLATION.......33<br />
REPAINTING PROCEDURE................................................................38<br />
JAMB EXTENSION INFORMATION..................................................38<br />
INTERIOR CASING ATTACHMENT...................................................39<br />
TRIPLE SYSTEM INFORMATION.....................................................40<br />
HANDING GUIDE.................................................................................41<br />
SIZING INFORMATION.......................................................................42<br />
SCREW CHART....................................................................................43<br />
1
®<br />
The following packages are needed to complete the installation of your <strong>Therma</strong>-<strong>Tru</strong> <strong>Slim</strong>-<strong>Line</strong> <br />
<strong>Sliding</strong> <strong>Patio</strong> <strong>Door</strong> System. Check all components for correct size <strong>and</strong> color. See page 42 for sizing<br />
information.<br />
Frame Kit<br />
1-Head Jamb<br />
2-Side Jambs<br />
1-Sill<br />
1-Active Weatherstrip Carrier<br />
1-Inactive Weatherstrip Carrier<br />
2-Active Panel Hole Plugs<br />
1-Panel Bumper<br />
12-#10 x 3" Flat Head Screws<br />
Operating<br />
Stationary<br />
12-#8 x 3" Pan Head Screws<br />
1- This Instruction Booklet<br />
2- Panel Anchor Blocks<br />
2- #10 x 1 ½" Phillips Anchor Screws<br />
2- #10 x 2 ½" Phillips Anchor Screws<br />
1-Sill Cap Base<br />
1-Sill Cap Top<br />
1-Drip Cap<br />
1-Head Sealing Fin<br />
Panel<br />
Panel<br />
2-Corner Pads<br />
Screen<br />
Additional Parts<br />
1-Foot Bolt<br />
1-Foot Bolt Keeper<br />
1-#8 x 1 ½" S.S. Pan Head Screw<br />
3-#8<br />
x 9/16" S.S. Pan Head Screws<br />
2-#8 x 1" S.S. Pan Head Screws<br />
1-Touch Up Paint<br />
H<strong>and</strong>le Set Kit<br />
2-H<strong>and</strong>les<br />
1-Mortise Lock<br />
1-Keeper<br />
1-Spacer<br />
1-Escutcheon with Lock<br />
1-Escutcheon<br />
2-Phillips Screws with Colored Heads<br />
4-Hex Drive Screws<br />
2-Keys<br />
1-Gasket<br />
1-Hex Wrench<br />
1-Through Pin<br />
2-#8 x 1" Flat Head Screws<br />
4-#8 x 1" Pan Head Sheet Metal Screws<br />
Operating Panel<br />
Stationary Panel<br />
Optional Components<br />
Transom<br />
Coastal Package<br />
Tools <strong>and</strong> materials needed for assembly <strong>and</strong> installation:<br />
• 100% Silicone Sealant <strong>and</strong> Caulk Gun<br />
6' Level<br />
Measuring Tape<br />
Electric Drill<br />
#2 Phillips Drive Bit<br />
Staple Gun or Brad Nails<br />
1/8“ Drill Bit<br />
Flat-blade Screwdriver<br />
Gloves<br />
Safety Glasses<br />
Partial Roll of Insulation<br />
Shims<br />
2
1<br />
2<br />
NOTE:<br />
A large work area is needed to assemble the frame kit. Cover area with cardboard<br />
from one or more door panel cartons to protect frame parts <strong>and</strong> floor.<br />
LAY FRAME COMPONENTS ONTO WORK AREA.<br />
Lay parts on floor <strong>and</strong> position sill, head <strong>and</strong> side<br />
jambs with exterior side up.<br />
ATTACH SILL TO JAMBS<br />
Apply sealant to sill as shown.<br />
Sill<br />
Exterior<br />
Side Jamb<br />
Sill<br />
NOTE: Be sure that foam pads are in place before assembling frame.<br />
Foam Pads<br />
Sealant<br />
Frame <strong>Assembly</strong><br />
Side Jamb<br />
Head Jamb<br />
Side Jamb<br />
Fasten side jambs to sill through pre-drilled holes<br />
using (3) #10 x 3“ flat head screws. (Starting with<br />
center screw is recommended.)<br />
Repeat for opposite side.<br />
#10 x 3“ Flat Head Screw<br />
3<br />
Sealant
3 ATTACH HEAD TO JAMBS<br />
4 DRIP CAP INSTALLATION<br />
Head Sealing Fin<br />
Exterior<br />
4<br />
Head Jamb Side Jamb<br />
Fasten side jambs to head jamb through pre-drilled<br />
holes using (3) #10 x 3“ flat head screws. (Starting<br />
with center screw is recommended.)<br />
Repeat for opposite side.<br />
#10 x 3“ Flat Head Screw<br />
Place the aluminum cap flashing on top of the head jamb.<br />
Place the head sealing fin on top of the aluminum cap<br />
flashing. Staple the head sealing fin to each of the anchor<br />
blocks in the head jamb u sing a ½" stapler .<br />
NOTE:<br />
If transom is to be mulled to a system, skip step<br />
4 <strong>and</strong> 5.<br />
Exterior<br />
Aluminum Cap Flashing<br />
Exterior
Frame <strong>Installation</strong><br />
Check rough opening as follows <strong>and</strong> correct if necessary:<br />
Sub-floor to be flat, level, <strong>and</strong> clean. Sill must be supported throughout its<br />
entire length.<br />
All four corners to be square. Check with a framing square.<br />
Framing <strong>and</strong> walls to be plumb. Use a 6-foot level to check both sides of<br />
opening.<br />
All wall surfaces to be straight <strong>and</strong> sides parallel.<br />
Opening to be correct size. Allow 3/8“ on sides <strong>and</strong> ½" at head.<br />
Wall<br />
straight?<br />
Check each<br />
side both<br />
ways.<br />
Check all four<br />
corners with<br />
square.<br />
Check floor<br />
under sill.<br />
5<br />
Wall<br />
straight?
5<br />
4 APPLY SILICONE SEALANT TO BOTTOM OF SILL<br />
6<br />
APPLY CORNER PADS TO SEALING FIN<br />
Apply the corner pads to the sealing<br />
fins in the two top corners.<br />
Run beads of silicone sealant<br />
across entire length of sill<br />
bottom to provide a weathertight<br />
seal.<br />
Sealant<br />
Exterior<br />
NOTE:<br />
A CONTINUOUS BEAD OF SEALANT IS REQUIRED.<br />
6<br />
Corner Pad
7<br />
8<br />
SET SYSTEM INTO ROUGH OPENING<br />
Generously apply sealant to the backside<br />
of the sealing fin. From outside of house,<br />
set system into rough opening. Apply<br />
pressure on sill to set sealant.<br />
LEVEL SILL<br />
Sill MUST be flat <strong>and</strong> level. Check <strong>and</strong> make any<br />
necessary adjustments.<br />
If necessary, add temporary blocking under<br />
projecting exterior edge of sill to serve as<br />
support during construction.<br />
Exterior<br />
Sealant<br />
7
9<br />
10<br />
PLUMB SIDE JAMBS<br />
Jambs must be plumb <strong>and</strong> straight.<br />
Shim as necessary to remove any bow.<br />
Fasten system to rough opening using staples,<br />
nails, or screws through sealing fin at the corners.<br />
Fasten through every third opening in the sealing<br />
fin. If needed the jambs can be back filled with insulation.<br />
INSTALL SILL CAP BASE<br />
8<br />
Shims<br />
Install the vinyl sill cap base by starting at each jamb <strong>and</strong> working towards<br />
the center of the door. Use a rubber mallet to snap into place.<br />
Exterior<br />
Interior<br />
Vinyl Sill Cap Base
11 SECURE FRAME IN ROUGH OPENING<br />
Using (12) #10 x 3“ pan head screws, fasten frame to rough<br />
opening through pre-drilled holes in frame. The sill does<br />
not have pre-drilled holes.<br />
12<br />
INSTALL STATIONARY PANEL<br />
A. Apply a 1/4” bead of caulk (recommend clear sealant) to<br />
bottom of sill inactive door riser.<br />
B. From exterior side of system, install stationary panel by inserting<br />
top of panel into exterior channel. Rotate bottom panel in<br />
until sill inactive door riser leg sets into groove. As reference the<br />
interior side of the slab is always the side with the glazing bead.<br />
C. Slide slab tightly against side jamb<br />
D. Wipe off excess caulking.<br />
Exterior<br />
Riser<br />
A<br />
#10 x 3“ Pan Head Screws<br />
The sill's center screw needs<br />
to be installed three inches<br />
off center in the direction of<br />
the active panel.<br />
9<br />
#10 x 3“ Pan Head Screws<br />
The screws used on the sill are installed through the<br />
sill cap into the sill substrate. There is a v-groove<br />
in the sill cap to assist in aligning the screw.<br />
Exterior<br />
Glazing Bead<br />
Sill<br />
Interlock<br />
Exterior<br />
Sill Cap
13<br />
15<br />
INSTALL ANCHOR TO THE INACTIVE PANEL & SILL<br />
Remove the bottom screw on the inactive panel<br />
<strong>and</strong> discard. Insert the panel anchor as shown.<br />
Using<br />
a 1/8" drill bit drill into the toe-screw opening<br />
through the fiberglass <strong>and</strong> substrate. Install the<br />
#10 x 2 ½" phillips pan head screw (1) into the panel<br />
anchor through the toe-screw hole. Attach<br />
the anchor to<br />
the panel with the #10 x 1 ½" phillips pan head screw<br />
(2) that is supplied.<br />
14<br />
INSTALL ANCHOR TO THE INACTIVE PANEL & HEAD<br />
Remove the top screw in the inactive<br />
panel <strong>and</strong> discard the screw. Then insert<br />
the panel anchor as shown. Using a 1/8"<br />
drill bit, drill into the toe-screw opening<br />
through the fiberglass <strong>and</strong> substrate.<br />
Install the #10 x 2 ½" phillips pan head<br />
screw (1) into the panel anchor through<br />
the toe-screw hole.Then attach the anchor<br />
to the panel with the #10 x 1 ½" phillips<br />
pan head screw (2) that is supplied.<br />
CUTTING WEATHERSTRIP CARRIERS<br />
A. Locate the two weatherstrip carriers in the frame box, one for the active panel <strong>and</strong> one for the<br />
fixed panel.<br />
B. The carriers have been sent along for cutting in the field based on the h<strong>and</strong>ing of the door.<br />
C. Follow the instructions below for the door h<strong>and</strong>ing you are installing.<br />
Cut off this end in field for left h<strong>and</strong> (LF) door<br />
Active Panel<br />
Cut off this end in field for right h<strong>and</strong> (FR) door<br />
10<br />
2<br />
Cut off this end in field<br />
for left h<strong>and</strong> (LF) door<br />
Fixed Panel<br />
Cut off this end in field for right h<strong>and</strong> (FR) door<br />
2<br />
1<br />
1<br />
Panel Anchor<br />
Panel Anchor
16 ATTACH INACTIVE WEATHERSTRIP CARRIER<br />
Install weatherstrip carrier, use a block of wood or<br />
rubber mallet to avoid damage to the parts. <strong>Line</strong> up<br />
the fixed slab weatherstrip carrier flush to the bottom<br />
of the head jamb. Insert barbs into stile grooves, tap into<br />
place, then do the same at the sill. Work your way<br />
towards the center of the panel. Make sure that both<br />
carriers fit properly into the slots on the edge of<br />
each slab.<br />
17<br />
18<br />
INSTALL ACTIVE PANEL<br />
From interior side of system, install active<br />
panel up into interior channel in head<br />
jamb. Push upwards as far as possible<br />
<strong>and</strong> rotate into place until rollers engage<br />
onto sill roller track.<br />
11<br />
Interior<br />
NOTE: BE SURE TO HAVE THE ACTIVE PANEL NEAR<br />
THE CLOSED POSITION BEFORE INSTALLING TO<br />
ENSURE THAT THE INTERLOCKS WILL MEET WHEN<br />
THE DOOR IS CLOSED. BE SURE THAT THE PANEL IS<br />
SQUARE TO THE FRAME.<br />
ADJUST ROLLERS<br />
Using a screw driver, turn<br />
adjustment screws in rollers<br />
left or right until panel is<br />
level <strong>and</strong> glides smoothly<br />
across the track.<br />
Close panel to within 1/4“<br />
of lock jamb. Use visual<br />
margin to assure panel is<br />
adjusted straight with<br />
frame.<br />
Inactive<br />
Weatherstrip<br />
Carrier<br />
Active Panel <strong>Installation</strong><br />
Interior<br />
Exterior
19<br />
20<br />
ATTACH ACTIVE WEATHERSTRIP CARRIER<br />
Align active weatherstrip carrier with bottom edge of active<br />
panel. Starting at bottom, insert barbs into stile grooves.<br />
Working your way up, tap in place with a hammer <strong>and</strong><br />
wood block or rubber mallet. Carefully inspect interior<br />
edge of interlock. Tap as necessary to obtain a tight fit<br />
along door edge.<br />
21<br />
INSERT PANEL BUMPER<br />
Insert panel bumper into innermost channel<br />
in head jamb, butting end of bumper against<br />
stationary side jamb. Seat panel bumper flush<br />
with head jamb.<br />
Side Jamb<br />
H<strong>and</strong>le <strong>Installation</strong><br />
12<br />
Interior<br />
Side<br />
Head Jamb<br />
Panel<br />
Bumper<br />
NOTE: IF NEEDED THE BUMPER CAN BE CUT DOWN FROM ITS<br />
ORIGINAL LENGTH OF SIX INCHES TO FOUR AND A HALF INCHES.<br />
THIS WILL ALLOW FOR A WIDER ENTRANCE.<br />
INSTALL MORTISE LOCK<br />
Install mortise lock <strong>and</strong> spacer<br />
through pre-fabricated holes in<br />
active door edge.<br />
Spacer<br />
(2) 1" Phillips Flathead<br />
Machine Screws<br />
Interior<br />
Exterior
22 ALIGN EXTERIOR HANDLE<br />
A. Assemble h<strong>and</strong>le to escutcheon plate, according to the h<strong>and</strong> of the door, with two hex screws.<br />
The curve of the h<strong>and</strong>le should slope toward the center of the door slab that it is being installed<br />
on. Tighten securely to prevent loosening during operation.<br />
B. The black foam gasket should be installed under the exterior escutcheon plate. This piece will<br />
prevent water infiltration.<br />
C. Insert through pin into escutcheon plate.<br />
D. The tailpiece will require positioning prior to assembly on the door. Rotate the tailpiece until it<br />
reaches a horizontal position.<br />
E. Place exterior h<strong>and</strong>le on door aligning holes in panel.<br />
Exterior<br />
Gasket<br />
Tailpiece<br />
Escutcheon<br />
Key Cylinder<br />
23<br />
ALIGN INTERIOR HANDLE<br />
H<strong>and</strong>le<br />
13<br />
Through Pin<br />
A. Assemble h<strong>and</strong>le to escutcheon plate, according to the h<strong>and</strong> of the door, with two hex screws.<br />
The curve of the h<strong>and</strong>le should slope toward the center of the door. Tighten securely to prevent<br />
loosening during operation.<br />
B. If desired, the thumb knob can be changed to different positions when in the locked <strong>and</strong> unlocked<br />
positions. To do this, remove the screw in the stem of the thumb turn. Next, rotate the adaptor so<br />
the desired threaded hole in the adaptor lines up with a hole in the thumb turn stem.<br />
C. Turn the thumb knob to align it with the tailpiece.<br />
Place<br />
interior h<strong>and</strong>le over latch, aligning holes in panel.<br />
Thumb Knob<br />
D. Fasten h<strong>and</strong>les together with (2) phillips pan head colored screws,<br />
do not tighten the mounting screws completely.<br />
E. Completely close the active door, rotate the key to the locked <strong>and</strong><br />
unlocked positions. In each case the key should be removable.<br />
This indicates that the key is installed properly. If it does not<br />
operate properly rotate the tailpiece in the opposite direction<br />
<strong>and</strong> reinstall. Tighten the mounting screws to complete the<br />
installation.<br />
(2) 2" Phillips Pan Head Colored Screws<br />
NOTE:<br />
USE CAUTION NOT TO OVERTIGHTEN SCREWS.
24<br />
25<br />
INSTALL KEEPER<br />
Align keeper to pre-drilled holes<br />
in active jamb <strong>and</strong> fasten with<br />
(4) 1 ½" phillips pan head screws.<br />
Close door <strong>and</strong> adjust keeper for<br />
proper latch engagement. Latch<br />
throw can be adjusted by the<br />
slotted adjustment screw on the<br />
face of mortise lock.<br />
(4) 1 ½" Phillips Pan<br />
Head Screws<br />
INSTALL FOOT BOLT<br />
Align foot bolt to pre-drilled holes<br />
in active slab <strong>and</strong> fasten with the screws shown below.<br />
(3) #8 x 9/16" S.S. Pan Head Sheet Metal Screws<br />
(1) #8 x 1 ½" S.S. Pan Head Sheet Metal Screws<br />
14<br />
Foot Bolt
26<br />
27<br />
INSTALL SILL CAP TOP<br />
Place a continuous bead of clear sealant at the<br />
locations shown across the base profile. Install<br />
the sill cap top by starting at each jamb<br />
<strong>and</strong> working towards the center of the door. Use<br />
a rubber mallet to snap into place. Seal the ends<br />
of both profiles to the side frame as shown.<br />
Clean up any excess sealant.<br />
Exterior<br />
INSTALL FOOT BOLT KEEPER<br />
Close the active door completely, align keeper with foot<br />
bolt. Slide the keeper as far as it will go towards the exterior<br />
of the unit. Only the two exposed holes will be used for<br />
installation. Use a 1/8" drill bit to drill two holes through the<br />
holes in the keeper into the sill cap <strong>and</strong> through the fiberglass<br />
of the sill. Fill the holes with a small amount of clear sealant.<br />
Screw the two #8 x 1" S.S. pan head sheet metal<br />
screws into the holes. Clean up any excess sealant.<br />
#8 x 1" S.S. Pan Head Sheet Metal Screw<br />
15<br />
Exterior<br />
End of Riser<br />
Sealed to Frame<br />
Continuous<br />
Sealant<br />
Sill Cap Top<br />
Exposed holes
28<br />
29<br />
SLIDING SCREEN DOOR<br />
Refer to the instruction label on the screen.<br />
INSERT PLUGS X<br />
Two plugs are supplied, insert the plugs<br />
into roller adjustment holes.<br />
Final <strong>Assembly</strong><br />
Hole plug<br />
Weatherproof, Finish <strong>and</strong> Maintain System<br />
Caulk around entire system on exterior side. Seal sealing fins to siding or facing,<br />
seal front bottom edge of sill, seal all joints between jambs <strong>and</strong> moldings.<br />
Seal joints between exterior hardware trim <strong>and</strong> door face to prevent air <strong>and</strong><br />
water infiltration.<br />
Remove sill tape <strong>and</strong> the labels on the glass.<br />
Use the touch up paint to paint the heads of the rough opening screws.<br />
16<br />
Exterior
Frame Kit<br />
1-Head Jamb<br />
2-Side Jambs<br />
1-Sill<br />
2 -Mullion Strips<br />
12 -#10 x 3" Flat Head Screws<br />
12 -#8 x 3" Pan Head Screws<br />
6 -#8 x 2" Pan Head Screws<br />
1-Sill Cap Base<br />
1-Sill Cap Top<br />
1-Drip Cap<br />
1-Head Sealing Fin<br />
2-Corner Pads<br />
1-Splice<br />
2-Panel Anchors<br />
2 -#10 x 1 ½" Pan Head Screws<br />
1-This Instruction Booklet<br />
1 -Touch Up Paint<br />
Stationary Panel<br />
M.E.U. <strong>Assembly</strong><br />
®<br />
The following packages are needed to complete the installation of your <strong>Therma</strong>-<strong>Tru</strong> <strong>Slim</strong>-<strong>Line</strong> <br />
<strong>Sliding</strong> <strong>Patio</strong> <strong>Door</strong> Multiple Extension System. Check all components for correct size <strong>and</strong> color.<br />
See page 42 for sizing information.<br />
Tools <strong>and</strong> materials needed for assembly <strong>and</strong> installation:<br />
100% Silicone Sealant <strong>and</strong> Caulk Gun<br />
6' Level<br />
Measuring Tape<br />
Electric Drill<br />
#2 Phillips Drive Bit<br />
Staple Gun or Brad Nails<br />
1/8“ Drill Bit<br />
Flat-blade Screwdriver<br />
2x4WoodBlocks<br />
Gloves<br />
Safety Glasses<br />
Partial Roll of Insulation<br />
Shims<br />
17
1A<br />
2A<br />
<strong>Assembly</strong><br />
NOTE:<br />
A large work area is needed to assemble the frame kit. Cover area with cardboard<br />
from one or more door panel cartons to protect frame parts <strong>and</strong> floor.<br />
LAY PANEL ON 2X4BLOCKS<br />
Position 2x4blocks on edge.<br />
Lay panel on top of blocks with<br />
exterior side up. As reference the<br />
interior of the slab is always the<br />
side with the glazing bead.<br />
Exterior<br />
Glazing Bead<br />
2 x 4 Block<br />
INSTALL PANEL ANCHORS<br />
#10 x 1 ½" Pan Head Screw<br />
Top Screw<br />
Panel Side<br />
18<br />
CAUTION:<br />
Skin of panel to be laying on 2x4blocks,<br />
not glass. Blocks not to extend beyond panel edges.<br />
Panel Top<br />
Remove the top screw in the slab side <strong>and</strong><br />
discard the screw. Insert panel anchor as<br />
shown <strong>and</strong> attach with #10 x 1 ½"<br />
phillips pan head screw that is supplied.<br />
Repeat on opposite panel side.
3A LAY FRAME COMPONENTS AROUND PANEL<br />
Place frame components, with<br />
exterior side up, around panel.<br />
4A<br />
PLACE SIDE JAMB<br />
Position both side jambs up against panel edges.<br />
Exterior<br />
Top<br />
Sill<br />
Bottom<br />
Side Jamb<br />
Exterior<br />
19<br />
Temper Blaze<br />
Head Jamb<br />
Side Jamb
5A<br />
APPLY SEALANT TO SILL<br />
Apply a continuous bead of sealant on riser <strong>and</strong> both ends of sill.<br />
Exterior<br />
Sealant<br />
6A PLACE SILL<br />
Position sill riser under door panel.<br />
18 7A ATTACH SILL TO JAMB<br />
Fasten side jambs to sill through pre-drilled holes<br />
using (3) #10 x 3“ flat head screws. (Starting with<br />
center screw is recommended.)<br />
Repeat for opposite side.<br />
Sill<br />
20<br />
Exterior<br />
Exterior<br />
Sealant<br />
Side Jamb<br />
Riser<br />
Panel<br />
#10 x 3“ Flat<br />
Head Screws
8A ATTACH HEAD JAMB<br />
Slide head jamb onto edge of panel.<br />
Align with side jambs.<br />
Fasten side jambs to head jamb through<br />
pre-drilled holes using (3) #10 x 3“ flat<br />
head screws. (Starting with center screw<br />
is recommended.)<br />
Repeat for opposite side.<br />
9A MULLED OR FRAMED INDEPENDENT<br />
If framing system independently go to page 4 steps 4 - 10, then secure in<br />
rough opening as shown below. Install sill cap top per installations in<br />
step 26, page 15.<br />
If mulling to another system remove the sealing<br />
fin from the mating edge. Proceed to step 10A.<br />
Exterior<br />
Sill<br />
#10 x 3“ Pan Head Screw<br />
Sill Cap<br />
21<br />
Exterior<br />
#10x3“<br />
pan head<br />
screws<br />
#10x3“<br />
Flat Head<br />
Screws
10A<br />
11A<br />
ATTACH M.E.U. TO TWO PANEL SYSTEM<br />
Run a bead of sealant on the mullion covers <strong>and</strong> then staple the<br />
covers to the transom. Staple into the substrate <strong>and</strong> not the<br />
fiberglass. A 3/4" staple is recommended. Staple the two<br />
mullion covers to the M.E.U. Align M.E.U. With two-panel<br />
system. Using (6) #8 x 2“ pan head screws, fasten M.E.U. <strong>and</strong><br />
two-panel systems together through pre-drilled holes in frames.<br />
If the drip cap is being used on this installation use the<br />
aluminum splice to cover the gap between the drip cap of<br />
the M.E.U., <strong>and</strong> the drip cap of the two-panel system.<br />
(3) #10 x 2“<br />
pan head screws<br />
INSTALL SYSTEM<br />
Turn to page four <strong>and</strong> follow steps 4 -29. Note that<br />
some of the details in step4-29 aretailored to the double<br />
patio systems <strong>and</strong> some details may vary slightly. The attachment<br />
points for the mulled triple are shown below.<br />
#10 x 3“ pan head screws<br />
Aluminum Splice<br />
(3) #8 x 2“<br />
pan head screws<br />
Mullion Cover<br />
22<br />
Mullion Cover<br />
Sealant<br />
#10 x 3“ Pan Head Screw<br />
The sill's center screw needs to be installed three inches<br />
off center in the direction of the active panel.
24Weatherproof,<br />
Finish <strong>and</strong> Maintain System<br />
Caulk around entire system on exterior side. Seal sealing fins to siding or facing, seal front<br />
bottom edge of sill, seal all joints between jambs <strong>and</strong> moldings.<br />
Seal joints between exterior hardware trim <strong>and</strong> door face to prevent air <strong>and</strong> water infiltration.<br />
®<br />
Paint or stain according to <strong>Therma</strong>-<strong>Tru</strong> instructions. Do NOT paint gaskets or weatherstrip.<br />
Maintain or replace sealants <strong>and</strong> finishes as soon as any deterioration is evident. For semigloss,<br />
glossy paints, or clear coats, do this when surface becomes dull or rough. More severe<br />
exposures require more frequent maintenance.<br />
Use the touch up paint to paint the heads of the rough opening screws.<br />
23
Transom<br />
Transom<br />
®<br />
The following packages are needed to complete the installation of your <strong>Therma</strong>-<strong>Tru</strong> <strong>Slim</strong>-<strong>Line</strong> <br />
<strong>Sliding</strong> <strong>Patio</strong> <strong>Door</strong> Transom. Check all components for correct size <strong>and</strong> color. See page 42 for<br />
sizing information.<br />
Tools <strong>and</strong> materials needed for assembly <strong>and</strong> installation:<br />
100% Silicone Sealant <strong>and</strong> Caulk Gun<br />
1' Level<br />
Measuring Tape<br />
Electric Drill<br />
#2 Phillips Drive Bit<br />
Staple Gun or Brad Nails<br />
1/8“ Drill Bit<br />
Flat-blade Screwdriver<br />
Gloves<br />
Safety Glasses<br />
Partial Roll of Insulation<br />
Shims<br />
Saw<br />
24
1B<br />
2B<br />
MULLED OR FRAMED INDEPENDENT<br />
If mulling to a system remove the sealing fin from the mating<br />
edge. Complete step 4 on page 4. Proceed to step 2B.<br />
If framing independent proceed to step 6B. If you are framing two<br />
transoms together independently proceed to step 3B followed by step 6B.<br />
APPLY CORNER PADS TO SEALING FIN<br />
Corner Pad<br />
Apply the corner pads to the sealing<br />
fins in the two top corners.<br />
3B APPLY MULLION COVER FOR DOUBLE TRANSOMS<br />
FRAMED INDEPENDENT<br />
- Run a bead of sealant on backside of mullion covers.<br />
- Staple covers to transom through anchor blocks not fiberglass frame using 3/4" staples.<br />
MULLED ON PATIO DOOR<br />
- Trim ½" off one end of mullion cover.<br />
- Run a bead of sealant on back<br />
side of mullion cover.<br />
- Staple cover to transom through<br />
anchor blocks, not fiberglass.<br />
Sealant<br />
Center Mull Strip<br />
Transom<br />
25<br />
Center Mull Strip<br />
Transom<br />
<strong>Patio</strong> System Head Jamb
4B<br />
ATTACH TRANSOM TO PATIO UNIT<br />
A. Run a bead of sealant on the mullion covers <strong>and</strong> then staple the<br />
covers to the transom. Staple into the substrate <strong>and</strong> not the fiberglass.<br />
A 3/4" staple is recommended.<br />
B. Align transom to patio door system. Using (6) #8 x 2“ pan head screws,<br />
fasten transom <strong>and</strong> patio door system together through pre-drilled holes in frames.<br />
Number of screws will vary based on the system width.<br />
(6) #8 x 2“<br />
pan head screws<br />
5B MODIFYING CORNER PADS FOR MULLED TRANSOMS<br />
To maintain a consistent seal around the system the corner pads<br />
need to be applied. Cut pad as shown <strong>and</strong> apply to sealing fin<br />
joint.<br />
Cut <strong>Line</strong><br />
Mullion Cover<br />
26<br />
Exterior<br />
Sealant<br />
Mullion Cover
5B INSTALL SYSTEM<br />
Turn to page 5 <strong>and</strong> follow steps 6 -10. Secure frame in rough opening using the #10 x 3" pan<br />
head screws. Fasten frame to rough opening through pre-drilled holes in the frame. Follow the<br />
screw spacing shown below for the sill screw location. Fasten sill to floor. Turn to page 9 <strong>and</strong><br />
follow steps 12 - 29. Note that some of the details are tailored to the double patio systems <strong>and</strong><br />
some details may vary slightly.<br />
MEU DOUBLE<br />
TRIPLE MULLED<br />
The sill's center screw needs<br />
to be installed three inches<br />
off center in the direction of<br />
the active panel.<br />
27<br />
TRIPLE CONTINUOUS<br />
The sill's center screw needs<br />
to be installed three inches<br />
off center in the direction of<br />
the active panel.<br />
QUAD CONTINUOUS The screws used on the sill are installed through the<br />
If this is the active door side this<br />
screw needs to be installed three<br />
inches off center in the direction of<br />
the active panel.<br />
sill cap into the sill substrate. There is a v-groove<br />
in the sill cap to assist in aligning the screw.<br />
Exterior<br />
Sill<br />
Sill Cap
6B INDEPENDENT INSTALLATION<br />
Turn to page 5 <strong>and</strong> follow steps4-9.Secure frame in rough opening<br />
using the #10 x 3" pan head screws. Fasten frame to rough opening<br />
through pre-drilled holes in the frame.<br />
Exterior<br />
28
Continuous Triple <strong>Assembly</strong><br />
®<br />
The following packages are needed to complete the installation of your <strong>Therma</strong>-<strong>Tru</strong> <strong>Slim</strong>-<strong>Line</strong> <br />
<strong>Sliding</strong> <strong>Patio</strong> <strong>Door</strong> Continuous Triple <strong>Assembly</strong>. Check all components for correct size <strong>and</strong> color.<br />
See page 42 for sizing information.<br />
Screen<br />
Frame Kit<br />
1-Head Jamb<br />
2-Side Jambs<br />
1-Sill<br />
1-Active Weatherstrip Carrier<br />
1-Inactive Weatherstrip Carrier<br />
2-Active Panel Hole Plugs<br />
1-Panel Bumper<br />
12-#10 x 3" Flat Head Screws<br />
12-#8 x 3" Pan Head Screws<br />
1- This Instruction Booklet<br />
4- Panel Anchor Blocks<br />
4- #10 x 1 ½" Phillips Anchor Screws<br />
4- #10 x 2 ½" Phillips Anchor Screws<br />
1-Sill Cap Base<br />
1-Sill Cap Top<br />
1-Drip Cap<br />
1-Head Sealing Fin<br />
2-Corner Pads<br />
1-Astragal<br />
H<strong>and</strong>le Set Kit<br />
2-H<strong>and</strong>les<br />
1-Spacer<br />
1-Mortise Lock<br />
1-Keeper<br />
1-Escutcheon with Lock<br />
1-Escutcheon<br />
2-Phillips Screws with Colored Heads<br />
4-Hex Drive Screws<br />
2-Keys<br />
1-Gasket<br />
1-Hex Wrench<br />
1-Through Pin<br />
2-#8 x 1" Flat Head Screws<br />
4-#8 x 1" Pan Head Sheet Metal Screws<br />
Operating<br />
Panel<br />
1 - Operating Panel<br />
2 - Stationary Panel<br />
Optional Components<br />
Transom<br />
Coastal Package<br />
29<br />
Stationary<br />
Panel<br />
Tools <strong>and</strong> materials needed for assembly <strong>and</strong> installation:<br />
100% Silicone Sealant <strong>and</strong> Caulk Gun<br />
6' Level<br />
Measuring Tape<br />
Electric Drill<br />
#2 Phillips Drive Bit<br />
Staple Gun or Brad Nails<br />
1/8“ Drill Bit<br />
Flat-blade Screwdriver<br />
Gloves<br />
Safety Glasses<br />
Partial Roll of Insulation<br />
Shims<br />
Stationary<br />
Panel<br />
Additional Parts<br />
1-Foot Bolt<br />
1-Foot Bolt Keeper<br />
1-#8 x 1 ½" S.S. Pan Head Screw<br />
3-#8 x 9/16" S.S. Pan Head Screws<br />
2-#8 x 1" S.S. Pan Head Screws<br />
1-Touch Up Paint
1C FRAME ASSEMBLY<br />
Proceed to page 3 <strong>and</strong> follow steps1-11.Note that<br />
some of the details in step1-11aretailored to the double<br />
patio systems <strong>and</strong> some details may vary slightly. Secure the<br />
frame in the rough opening at the attachment points shown.<br />
2C INSTALL THE FIRST STATIONARY PANEL<br />
A. Apply a 1/4” bead of caulk (recommend clear sealant) to bottom<br />
of sill inactive door riser. Where inactive panel is to be installed.<br />
B. Locate the non-h<strong>and</strong>ed stationary slab, this slab has no interlocks<br />
as shown below. From exterior side of system, install stationary<br />
panel by inserting top of panel into exterior channel. Rotate<br />
bottom panel in until sill inactive door riser leg sets in groove.<br />
C. Slide slab tightly against side jamb<br />
D. Wipe off excess caulking.<br />
E. Proceed to page 10 <strong>and</strong> follow steps 13 <strong>and</strong> 14.<br />
A<br />
Exterior<br />
3C<br />
Exterior<br />
INSTALL ASTRAGAL<br />
Install astragal, using a block of wood or rubber mallet<br />
to avoid damage to the parts. <strong>Line</strong> up astragal to the<br />
bottom of the slab. Insert barbs into stile grooves. Tap into<br />
place, repeat at head. Work your way towards the center of<br />
the panel. Check fit of astragal along entire length of panel.<br />
30<br />
Exterior<br />
Glazing Bead
4C INSTALL SECOND PANEL<br />
A. Apply a 1/4” bead of caulk (recommend clear sealant) to<br />
bottom of sill inactive door riser.<br />
B. From exterior side of system, install stationary panel by inserting<br />
top of panel into exterior channel. Rotate bottom panel in<br />
until sill inactive door riser leg sets into groove. The interlock<br />
should be towards the active door.<br />
Exterior<br />
C. Slide slab tightly into the astragal.<br />
D. Wipe off excess caulking.<br />
Exterior<br />
Riser<br />
A<br />
5C PANEL INSTALLATION CONTINUED<br />
Follow steps 13 - 19 to complete panel installation.<br />
6C HANDLE AND MORTISE LOCK INSTALLATION<br />
Follow steps 21 - 29 to complete the h<strong>and</strong>le <strong>and</strong> mortise lock installation.<br />
C<br />
31<br />
Interlock<br />
B
7C<br />
INSERT PANEL BUMPER<br />
Insert panel bumper into innermost channel<br />
in head jamb. Bumper location should allow<br />
for the maximum door opening but stop the<br />
door panel before the h<strong>and</strong>le could pinch a<br />
persons fingers. Three inches is recommended<br />
as the minimum clearance.<br />
Weatherproof, Finish, <strong>and</strong> Maintain System<br />
Caulk around entire system on exterior side. Seal sealing fins to siding or facing,<br />
seal front bottom edge of sill, seal all joints between jambs <strong>and</strong> moldings.<br />
Seal joints between exterior hardware trim <strong>and</strong> door face to prevent air <strong>and</strong><br />
water infiltration.<br />
Remove sill tape <strong>and</strong> the labels on the glass.<br />
Use the touch up paint to paint the heads of the rough opening screws.<br />
32<br />
Panel<br />
Bumper<br />
Interior<br />
Side<br />
Head Jamb<br />
3"<br />
Panel<br />
Bumper
Continuous Quad <strong>Assembly</strong><br />
®<br />
The following packages are needed to complete the installation of your <strong>Therma</strong>-<strong>Tru</strong> <strong>Slim</strong>-<strong>Line</strong> <br />
<strong>Sliding</strong> <strong>Patio</strong> <strong>Door</strong> Continuous Quad <strong>Assembly</strong>.<br />
See page 42 for sizing information.<br />
Frame Kit<br />
1-Head Jamb<br />
2-Side Jambs<br />
1-Sill<br />
Check all components for correct size <strong>and</strong> color.<br />
2-Active Weatherstrip Carriers<br />
2-Inactive Weatherstrip Carriers<br />
4-Active Panel Hole Plugs<br />
2-Panel Bumpers<br />
24-#10 x 3" Flat Head Screws<br />
24-#8 x 3" Pan Head Screws<br />
1- This Instruction Booklet<br />
4- Panel Anchor Blocks<br />
4- #10 x 1 ½" Phillips Anchor Screws<br />
Stationary<br />
Panel<br />
Operating<br />
Panel<br />
Operating<br />
Panel<br />
Stationary<br />
Panel<br />
4- #10 x 2 ½" Phillips Anchor Screws<br />
1-Sill Cap Base<br />
1-Sill Cap Top<br />
1-Drip Cap<br />
1-Head Sealing Fin<br />
2-Corner Pads<br />
1-Astragal<br />
1-Keeper<br />
1-Strike Spacer<br />
1-Strike Backer<br />
2 - Screens<br />
2 - Operating Panels<br />
2 - Stationary Panels<br />
Optional Components<br />
Transom<br />
Coastal Package<br />
Additional Parts<br />
2-Foot Bolts<br />
2-Foot Bolt Keepers<br />
2-#8 x 1 ½" S.S. Pan Head Screws<br />
6-#8 x 9/16" S.S. Pan Head Screws<br />
4-#8 x 1" S.S. Pan Head Screws<br />
1-Touch Up Paint<br />
1-Screen Astragal<br />
4-#6 x 3/4" TEK Screws<br />
4-#10-32 x 1 1/4" PPH SS MS<br />
H<strong>and</strong>le Set Kit<br />
4-H<strong>and</strong>les<br />
1-Mortise Lock<br />
1-Spacer<br />
1-Keeper<br />
1-Escutcheon with Lock<br />
3-Escutcheons<br />
4-Phillips Screws with Colored Heads<br />
8-Hex Drive Screws<br />
2-Keys<br />
2-Gaskets<br />
2-Hex Wrenches<br />
2-Through Pins<br />
4-#8 x 1" Flat Head Screws<br />
8-#8 x 1" Pan Head Sheet Metal Screws<br />
Tools <strong>and</strong> materials needed for assembly <strong>and</strong> installation:<br />
100% Silicone Sealant <strong>and</strong> Caulk Gun<br />
6' Level<br />
Measuring Tape<br />
Electric Drill<br />
#2 Phillips Drive Bit<br />
Staple Gun or Brad Nails<br />
1/8“ Drill Bit<br />
332 / “ Drill Bit<br />
Flat-blade Screwdriver<br />
Gloves<br />
Safety Glasses<br />
Partial Roll of Insulation<br />
Shims<br />
33
1D FRAME ASSEMBLY STEPS 1 -11<br />
Proceed to page 3 <strong>and</strong> follow steps1-11.Note that<br />
some of the details in step1-11aretailored to the double<br />
patio systems <strong>and</strong> some details may very slightly. Secure the<br />
frame in the rough opening at the attachment<br />
points shown below.<br />
2D INSTALL THE FIRST STATIONARY PANEL<br />
A. Apply a 1/4” bead of caulk (recommend clear sealant) to<br />
bottom of sill inactive door riser.<br />
B. From exterior side of system, install stationary panel by inserting<br />
top of panel into exterior channel. Rotate bottom panel in<br />
until sill inactive door riser leg sets into groove. As reference<br />
the interior of the slab is always the side with the glazing bead.<br />
The interlock should be towards the center of the door.<br />
Exterior<br />
C. Slide slab tightly against side jamb<br />
D. Wipe off excess caulking.<br />
E. Repeat for opposite side.<br />
3D<br />
Riser<br />
Exterior<br />
If this is the active door side this<br />
screw needs to be installed three<br />
inches off center in the direction of<br />
the active panel.<br />
A<br />
Exterior<br />
PANEL INSTALLATION CONTINUED<br />
Follow steps 13 - 19 to complete the panel installation.<br />
Most of these steps will need to be completed twice.<br />
34<br />
Glazing Bead<br />
B<br />
Interlock
4D<br />
5D INSERT PANEL BUMPER<br />
Insert panel bumper into innermost channel<br />
in head jamb, butting end of bumper against<br />
stationary side jamb. Seat panel bumper flush<br />
with head jamb.<br />
6D<br />
INSTALL ASTRAGAL & KEEPER<br />
Assemble the parts shown below to the astragal with 4 #10 - 32 x 1 1/4" PPH SS MS. Install the top<br />
<strong>and</strong> bottom of the astragal <strong>and</strong> work towards the center. Note the notched portion goes at the bottom<br />
of the slab. Take caution to align the astragal with the bottom of the panel.<br />
#10-32 x 1 1/4" PPH SS MS<br />
Keeper<br />
35<br />
Panel<br />
Bumper<br />
Nylon Strike Spacer<br />
Astragal<br />
Interior<br />
Side<br />
Side Jamb<br />
SS Strike Backer<br />
Head Jamb<br />
Panel<br />
Bumper<br />
NOTE: IF NEEDED THE BUMPER CAN BE CUT DOWN FROM ITS<br />
ORIGINAL LENGTH OF SIX INCHES TO FOUR AND A HALF INCHES.<br />
THIS WILL ALLOW FOR A WIDER ENTRANCE.<br />
HANDLE AND MORTISE LOCK INSTALLATION<br />
Follow steps 21 - 23 then 25 - 27 to complete the h<strong>and</strong>le <strong>and</strong> mortise lock installation.
7D PASSIVE HANDLE INSTALL<br />
A. Assemble h<strong>and</strong>le to escutcheon plate according to the h<strong>and</strong> of the door, with two hex screws.<br />
The curve of the h<strong>and</strong>le should slope toward the center of the slab it is being installed into.<br />
Tighten securely to prevent loosening during operation.<br />
B. The black foam gasket should be installed under the exterior escutcheon plate. This piece will<br />
prevent water infiltration.<br />
C. Insert through pin into escutcheon plate.<br />
D. Place exterior h<strong>and</strong>le on door aligning holes in panel.<br />
8D<br />
Escutcheon<br />
ALIGN INTERIOR HANDLE<br />
H<strong>and</strong>le<br />
36<br />
Exterior<br />
A. Assemble h<strong>and</strong>le to escutcheon plate according to the h<strong>and</strong> of the door, with two hex screws.<br />
The curve of the h<strong>and</strong>le should slope toward the center of the door. Tighten securely to prevent<br />
loosening during operation.<br />
B. If desired, the thumb knob can be changed to different positions when in the locked <strong>and</strong> unlocked<br />
positions. To do this, remove the screw in the stem of the thumb turn. Next, rotate the adaptor so<br />
the desired threaded hole in the adaptor lines up with a hole in the thumb turn stem.<br />
C. Place interior h<strong>and</strong>le over latch aligning holes in panel.<br />
D. Fasten h<strong>and</strong>les together with (2) phillips pan head colored screws.<br />
Tighten the mounting screws to complete the installation.<br />
NOTE:<br />
USE CAUTION NOT TO OVER<br />
TIGHTEN SCREWS.<br />
Gasket<br />
(2) 2" Phillips Pan Head Colored Screws
9D INSTALL SCREEN ASTRAGAL<br />
Insert the screen astragal on the passive<br />
screen. Using a 3/32" drill bit drill a hole<br />
through the astragal six inches down from<br />
the top <strong>and</strong> another one six inches from the<br />
bottom. Then screw two of #6 x 3/4" TEK<br />
screws into the screen threw the holes in<br />
the astragal.<br />
10D SCREEN INSTALLATION<br />
Follow steps 28 - 29 to complete the installation. Do not use the screws that are suppled<br />
with the screen. Use two #6 x 3/4" TEK screws instead.<br />
Weatherproof, Finish, <strong>and</strong> Maintain System<br />
Caulk around entire system on exterior side. Seal sealing fins to siding or facing,<br />
seal front bottom edge of sill, seal all joints between jambs <strong>and</strong> moldings.<br />
Seal joints between exterior hardware trim <strong>and</strong> door face to prevent air <strong>and</strong><br />
water infiltration.<br />
Remove sill tape <strong>and</strong> the labels on the glass.<br />
Use the touch up paint to paint the heads of the rough opening screws.<br />
37<br />
Screen<br />
Astragal
A<br />
B<br />
JAMB EXTENSION INFORMATION<br />
The following images are intended to<br />
help clarify how a <strong>Slim</strong>-<strong>Line</strong> patio door<br />
is installed in different frame openings.<br />
The jamb extensions are made of st<strong>and</strong>ard<br />
wood trim materials, readily available from<br />
lumber yards <strong>and</strong> building material retail<br />
stores. Attach the jamb extensions through<br />
the side into the wall.<br />
Additional Information<br />
REPAINTING PROCEDURE<br />
38<br />
1 1/8"<br />
4 9/16"<br />
2 x 4 CONSTRUCTION<br />
2 "<br />
3/4"<br />
1 1/8"<br />
6 9/16"<br />
2 x 6 CONSTRUCTION<br />
1. S<strong>and</strong> the surface to be recoated with 180 grit s<strong>and</strong>paper to abrade <strong>and</strong> make porous.<br />
2. Remove all s<strong>and</strong>ing dust from the surface. This can be accomplished by using a damp cloth.<br />
3. Optional: Wipe the surface with a solvent paint degosser applied with a clean cloth followed<br />
by a final wipe with an additional clean cloth to ensure the surface is free of any contaminates.<br />
TM<br />
4. Apply Sherwin Williams DTM Bonding Primer part # B66A50 to the surface <strong>and</strong> let the<br />
coating dry, following the directions provided on the label located on the back of the can.<br />
TM<br />
5. Topcoat the Sherwin Williams DTM Bonding Primer with a high quality acrylic latex<br />
coating such as Sherwin Williams SuperPaint A84 Series or Sherwin Williams DTM<br />
Acrylic Coating B66 Series.<br />
For store locations of the above mentioned paints call 1-800-4SHERWIN<br />
TM<br />
Corresponding Sherwin Williams SuperPaint Codes:<br />
BRONZE WHITE STONE ALMOND<br />
A89T54 A89W507 A89W53 A89W51<br />
N1 10/32 R2 1/128 B1 9/32 B1 4/32 +1/64<br />
R2 13/32 B1 1/64 W1 10/32 Y3 19/32<br />
W1 39/32 N1 1/64 N1 2Y +46/32 N1 2Y +18/32<br />
B1 6Y +62/32<br />
Exterior Exterior<br />
TM TM
C INTERIOR CASING ATTACHMENT<br />
Interior casing may be attached to the <strong>Slim</strong>-<strong>Line</strong> frame in either of the following ways.<br />
An air nailer can be used to fasten the interior casing to the <strong>Slim</strong>-<strong>Line</strong> frame using 0.050” x<br />
1-½" wire brad nails through the casing <strong>and</strong> fiberglass frame. For maximum holding power,<br />
ensure that nails are installed through anchor blocks located within frame profiles. Locations<br />
are shown below for st<strong>and</strong>ard two-panel systems.<br />
For manual application, we suggest using 4d-1-½" finish nails. They can be used to secure interior<br />
casing to the frame. Pre-drilled pilot holes (1/16" dia.) are recommended to avoid splitting casing or<br />
frame. Ensure that nails are installed through anchor blocks for maximum holding power.<br />
5"<br />
5"<br />
1"<br />
5"<br />
6 1/4"<br />
System<br />
Center<br />
<strong>Line</strong><br />
5"<br />
Lock<br />
Center<br />
<strong>Line</strong><br />
39<br />
6 1/4"<br />
5"<br />
5"<br />
5"
D TRIPLE SYSTEM INFORMATION<br />
The intention of this section is to clarify the differences between a triple mulled <strong>and</strong><br />
triple continuous <strong>Slim</strong>-<strong>Line</strong> <strong>Patio</strong> <strong>Door</strong> System.<br />
H<strong>and</strong>ing Configurations for a Mulled Triple:<br />
FLF (Fixed, Left H<strong>and</strong> Active, Fixed)<br />
FRF (Fixed, Right H<strong>and</strong> Active, Fixed)<br />
LFF* (Left H<strong>and</strong> Active, Fixed, Fixed)<br />
FFR* (Fixed, Fixed, Right H<strong>and</strong> Active)<br />
H<strong>and</strong>ing Configurations for a Continuous Triple:<br />
LFF (Left H<strong>and</strong> Active, Fixed, Fixed)<br />
FFR (Fixed, Fixed, Right H<strong>and</strong> Active)<br />
* When ordering a LFF or FFR patio door the continuous configuration will be used as the<br />
automatic default. If a LFF or FFR is needed in a mulled configuration it can be ordered as<br />
a double <strong>and</strong> a multiple extension system <strong>and</strong> then joined in the field.<br />
Please note that the overall width of a mulled system is different then that of a continuous system.<br />
Another significant difference between a mulled triple <strong>and</strong> a continuous triple is the packaging.<br />
A triple continuous system will be shipped in two uni-boxes <strong>and</strong> a long frame box.<br />
In comparison, a mulled system will ship in just two boxes.<br />
TRIPLE CONTINUOUS PATIO DOOR<br />
LFF SHOWN<br />
40<br />
TRIPLE MULLED PATIO DOOR<br />
FRF SHOWN
All quad systems are left h<strong>and</strong>ed.<br />
NOTE: DOORS ARE HANDED AS VIEWED FROM THE EXTERIOR.<br />
E DOOR HANDING GUIDE<br />
LEFT HAND DOOR (LF)<br />
LEFT HAND DOOR (LFF)<br />
41<br />
RIGHT HAND DOOR (FR)
R.H. = Replacement Height<br />
SL = Side Lite<br />
X = Active <strong>Door</strong><br />
O = Inactive <strong>Door</strong><br />
T = Triple<br />
Q = Quad<br />
SIZING INFORMATION<br />
THERMA-TRU PATIO DOOR SIZING SPECIFICATIONS<br />
DESCRIPTION CONFIGURATION SYSTEM DIM. ROUGH OPENING GRIDS<br />
WIDTH HEIGHT WIDTH HEIGHT # OF LITES<br />
2/6 X R.H. FIXED SL 32 9/16 79 1/2 33 5/16 80 10 or 15<br />
3/0 X R.H. FIXED SL 38 9/16 79 1/2 39 5/16 80 10 or 15<br />
4/0 X R.H. FIXED SL 50 9/16 79 1/2 51 5/16 80 20<br />
2/6 X 8/0 R.H. FIXED SL 32 9/16 95 1/2 33 5/16 96 12 or 18<br />
3/0 X 8/0 R.H. FIXED SL 38 9/16 95 1/2 39 5/16 96 12 or 18<br />
4/0 X 8/0 R.H. FIXED SL 50 9/16 95 1/2 51 5/16 96 24<br />
5/0 X R.H. XO or OX 59 1/4 79 1/2 60 80 10 or 15<br />
6/0 X R.H. XO or OX 71 1/4 79 1/2 72 80 10 or 15<br />
8/0 X R.H. XO or OX 95 1/4 79 1/2 96 80 20<br />
9/0 X R.H. XOO or OOX 106 13/16 79 1/2 107 9/16 80 10 or 15<br />
9/0 X R.H. OXO 109 7/8 79 1/2 110 5/8 80 10 or 15<br />
10/0Q X R.H. OXXO 115 3/4 79 1/2 116 1/2 80 10 or 15<br />
12/0T X R.H. XOO or OOX 142 13/16 79 1/2 143 9/16 80 20<br />
12/0T X R.H. OXO 145 7/8 79 1/2 146 5/8 80 20<br />
12/0Q X R.H. OXXO 139 3/4 79 1/2 140 1/2 80 10 or 15<br />
5/0 X 8/0 R.H. XO or OX 59 1/4 95 1/2 60 96 12 or 18<br />
6/0 X 8/0 R.H. XO or OX 71 1/4 95 1/2 72 96 12 or 18<br />
8/0 X 8/0 R.H. XO or OX 95 1/4 95 1/2 96 96 24<br />
9/0 X 8/0 R.H. XOO or OOX 106 13/16 95 1/2 107 9/16 96 12 or 18<br />
9/0 X 8/0 R.H. OXO 109 7/8 95 1/2 110 5/8 96 12 or 18<br />
10/0Q X 8/0 R.H. OXXO 115 3/4 95 1/2 116 1/2 96 12 or 18<br />
12/0T X 8/0 R.H. XOO or OOX 142 13/16 95 1/2 143 9/16 96 24<br />
12/0T X 8/0 R.H. OXO 145 7/8 95 1/2 146 5/8 96 24<br />
12/0Q X 8/0 R.H. OXXO 139 3/4 95 1/2 140 1/2 96 12 or 18<br />
PATIO TRANSOM SIZING SPECIFICATIONS<br />
DESCRIPTION CONFIGURATION REF SYSTEM WIDTH # PER. CONFIG. SYSTEM DIM. ROUGH OPENING DAYLIGHT SIZE<br />
WIDTH HEIGHT WIDTH HEIGHT WIDTH HEIGHT<br />
2/6 FIXED SL 32 9/16 1 32 9/16 16 33 5/16 16 1/2 24 7/16 8 3/8<br />
3/0 FIXED SL 38 9/16 1 38 9/16 16 39 5/16 16 1/2 30 7/16 8 3/8<br />
4/0 FIXED SL 50 9/16 1 50 9/16 16 51 5/16 16 1/2 42 7/16 8 3/8<br />
5/0 XO or OX 59 1/4 1 59 1/4 16 60 16 1/2 51 1/8 8 3/8<br />
6/0 XO or OX 71 1/4 1 71 1/4 16 72 16 1/2 63 1/8 8 3/8<br />
8/0 XO or OX 95 1/4 1 95 1/4 16 96 16 1/2 87 1/8 8 3/8<br />
9/0 XOO or OOX 106 13/16 1 106 13/16 16 107 9/16 16 1/2 98 11/16 8 3/8<br />
9/0 OXO 109 7/8 1 109 7/8 16 110 5/8 16 1/2 101 3/4 8 3/8<br />
10/0 OXXO 115 3/4 2 57 13/16 16 116 1/2 16 1/2 49 11/16 8 3/8<br />
12/0 XOO or OOX 142 13/16 2 71 11/32 16 143 9/16 16 1/2 63 7/32 8 3/8<br />
12/0 OXO 145 7/8 2 72 7/8 16 146 5/8 16 1/2 64 3/4 8 3/8<br />
12/0 OXXO 139 3/4 2 69 13/16 16 140 1/2 16 1/2 61 11/16 8 3/8<br />
42<br />
PATIO SYSTEM INFORMATION<br />
DESCRIPTION WIDTH HEIGHT DAYLIGHT SIZE<br />
2/6 X R.H. 29.500 76.188 24.188 70.750<br />
3/0 X R.H. 35.500 76.188 30.188 70.750<br />
4/0 X R.H. 47.500 76.188 42.188 70.750<br />
2/6 X 8/0 R.H. 29.500 92.188 24.188 86.750<br />
3/0 X 8/0 R.H. 35.500 92.188 30.188 86.750<br />
4/0 X 8/0 R.H. 47.500 92.188 42.188 86.750
Anchor Screw<br />
#10 x 1 PPH SMS<br />
½"<br />
Anchor Screw<br />
#10 x 2 PPH SMS<br />
½"<br />
Frame <strong>Assembly</strong> Screw<br />
#10 x 3" PFH SMS<br />
Rough Opening Screw<br />
#8x3"PPH<br />
Astragal Screw<br />
#10 - 32 x 1 1/4" PPH SS MS<br />
H<strong>and</strong>le Set Keeper Screw<br />
#10 x 1 PPH SMS<br />
½"<br />
#6 x 3/4" TEK PH Screw<br />
SCREW CHART<br />
43<br />
Mortise Screw<br />
#8 x 1" PFH MS<br />
H<strong>and</strong>le Set Screw<br />
#10 x 7/16" PH Hex Drive MS<br />
Colored H<strong>and</strong>le Set Screw<br />
#10 x 2 1/4" Phillips Oval MS<br />
Colored Foot Bolt Screw<br />
#8 x 1 S.S. PPH SMS<br />
½"<br />
Colored Foot Bolt Screw<br />
#8 x 9/16" S.S. PPH SMS<br />
Colored Foot Bolt Keeper<br />
Screws<br />
#8 x 1" S.S. PPH SMS<br />
Transom & M.E.U. Screw<br />
#8 x 2" PPH SMS
1687 Woodl<strong>and</strong>s Dr. Maumee, OH 43537<br />
1-800-THERMATRU (843-7628)<br />
www.thermatru.com<br />
<strong>Therma</strong>-<strong>Tru</strong> <strong>Door</strong>s is an operating company of Fortune Br<strong>and</strong>s, Inc.<br />
© 2005 <strong>Therma</strong>-<strong>Tru</strong> Corp. 12-31-04<br />
Part # SLBOOK04


